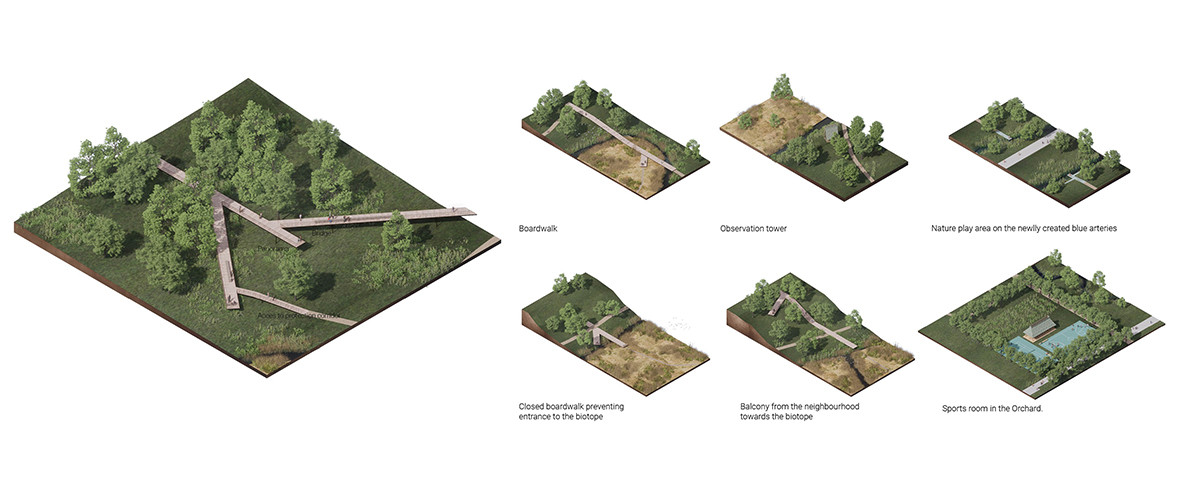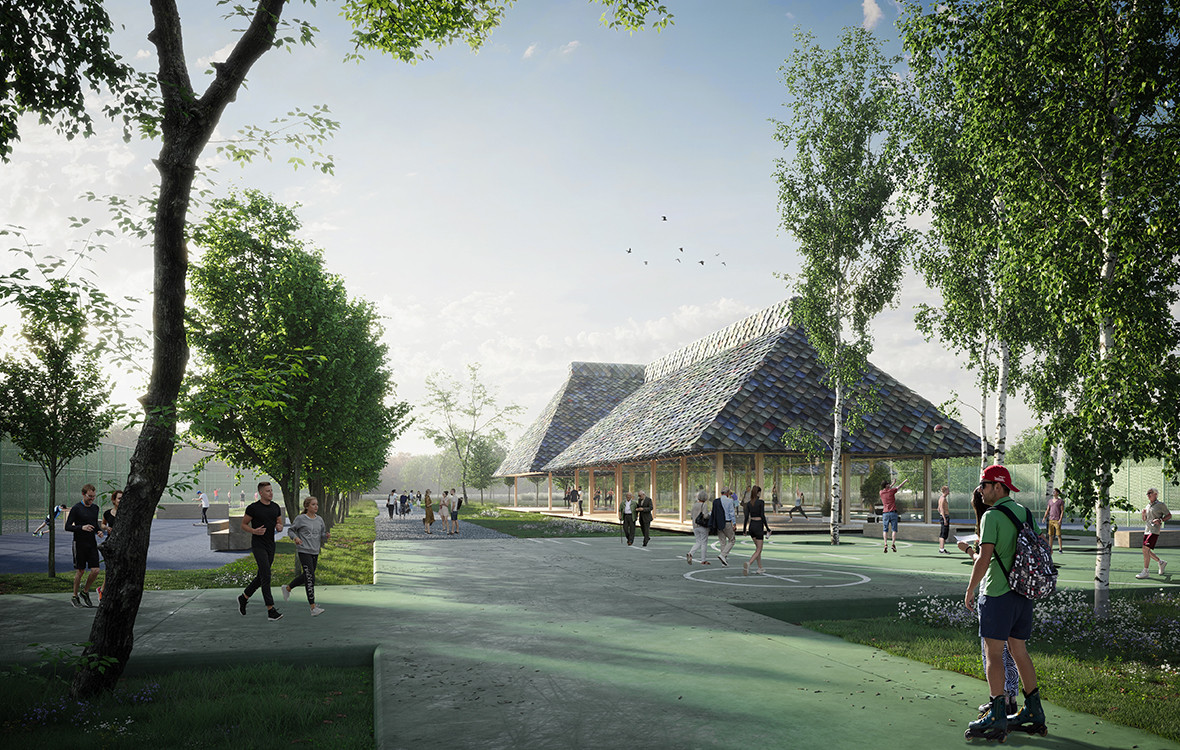


Karres en Brands together with Ion Mincu University of Architecture and Urbanism are awarded second prize in East Park Cluj-Napoca International Design Competition. We would like to share our submission of what the future of this site could look like and how East Park could grow into the Romanian park of tomorrow.
Today Cluj-Napoca is a vibrant city beaming of youth, innovation and potential. A city rooted in history but with brave ambitions for the future, where the fast-paced world of tech meets rich Transylvanian history. As the city grows considerable amounts of nature are “cityfied” while wilderness is being pushed to the outskirts and replaced by manicured gardens and parks. Our source of inspiration expands further than only Cluj. A plea for rediscovering the hidden qualities and wonders of the site and embedding them into the city life. A platform for rediscovering nature as a resilient part of the city and framing the interaction between manmade and wilderness.
Next Nature
Next Nature stands for reframing what we understand as nature and urbanity and of the way these two interact. A park where the urban and the natural coexist defining a new type of urban landscape: Next Nature. Next Nature stands for a park where the natural site does not get erased or isolated but instead opens itself to the city becoming an integral part of it. This intersection is the perfect breeding ground for a healthy and climate-proof urban environment. a highly site-specific park where city and nature meet, and all typologies of public space and green are an extension of the site itself. A park where nature opens itself to the city and with that a kaleidoscope of possibilities.

From segregated planning to inclusive next nature
The main framework of the plan is defined by the need to maximize the interaction between nature and the city while at the same time providing a robust natural armature that will ensure the preservation of the existing natural habitats. Several green-blue corridors follow existing topographical lines and water conditions and connect the Becas creek and natural biotope across the orchard. These blue arteries define, with minimal interventions, a highly robust and performative landscape machine. They bring the lush character of the surrounding landscape into the heart of the Orchard and create a natural water system that will preserve the protected biotope. The intersection between these two worlds will yield new and exciting conditions and experiences that provide the natural backbone for the entire park to develop upon.

The branches
Bridging the interaction between protected biotope and vibrant city garden are “The Branches”. These terminus points of major routes either from the park or from surrounding neighborhoods provide unique perspectives of the biotope revealing its beauty and framing important views. They extend towards but do not cross the biotope to provide a sublime experience of nature. Like birds on a branch park visitors and surrounding inhabitants meet and interact on these suspended boardwalks. Towards the north, they elegantly meander between the existing trees and reach down into the wetland providing a spectacular entrance point while at the same time being a playful element for visitors to enjoy. The entrance point extends over the biotope in a light bridge construction and connects to the orchard and in the future further down to the Sopor neighborhood.


Urban vernacular archi-puncture
Within this exciting landscape mosaic, a raster of architectonic interventions mediates the relationship between man and nature activating the park. This family of architectural elements range from benches and nature play areas to watchtowers, sports halls and cultural pavilions. The larger pavilions and built programs are highly contextual park follies that reinterpret the traditional veranda typology and extend it into a contextual shell for urban life. Made fully out of timber, with roofs clad with up-cycled plastic tiles the buildings will be a testament to the sustainable ambitions of Cluj while also highlighting its identity.



