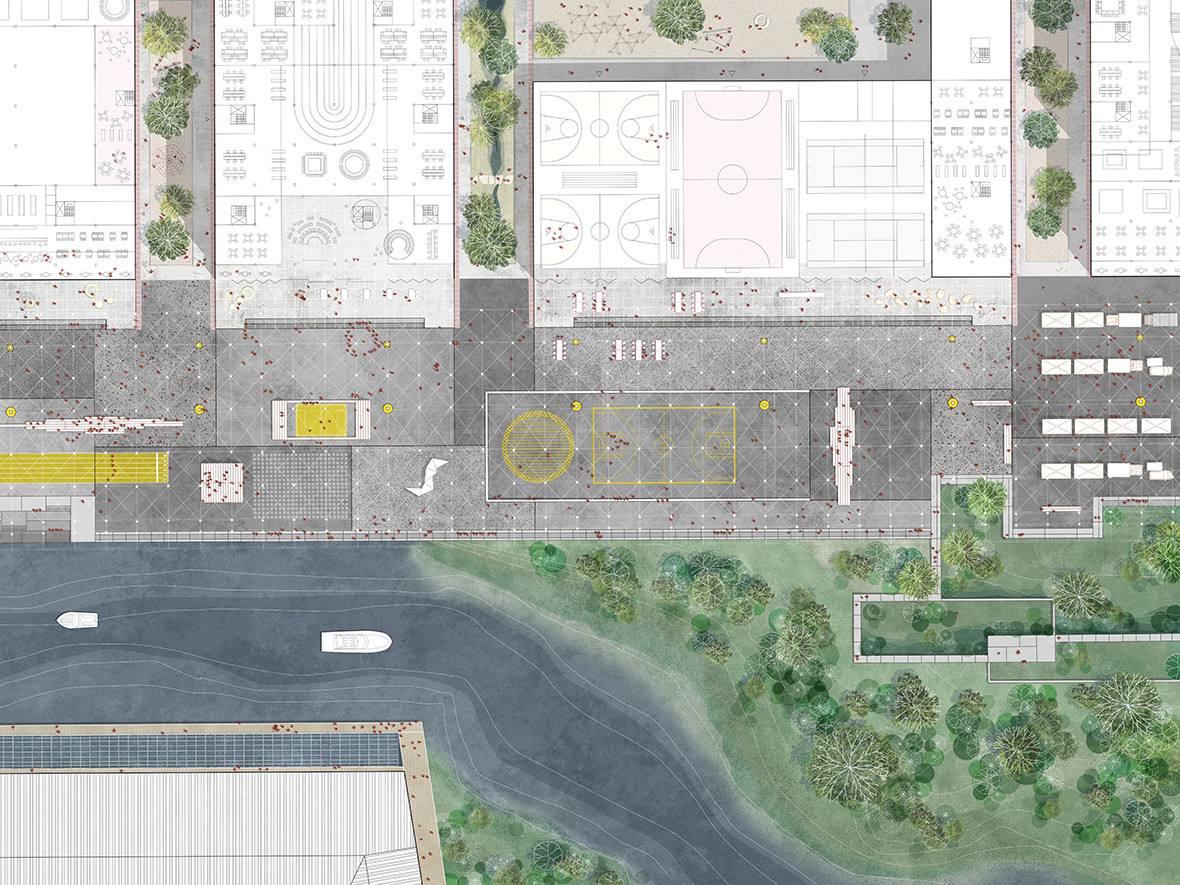

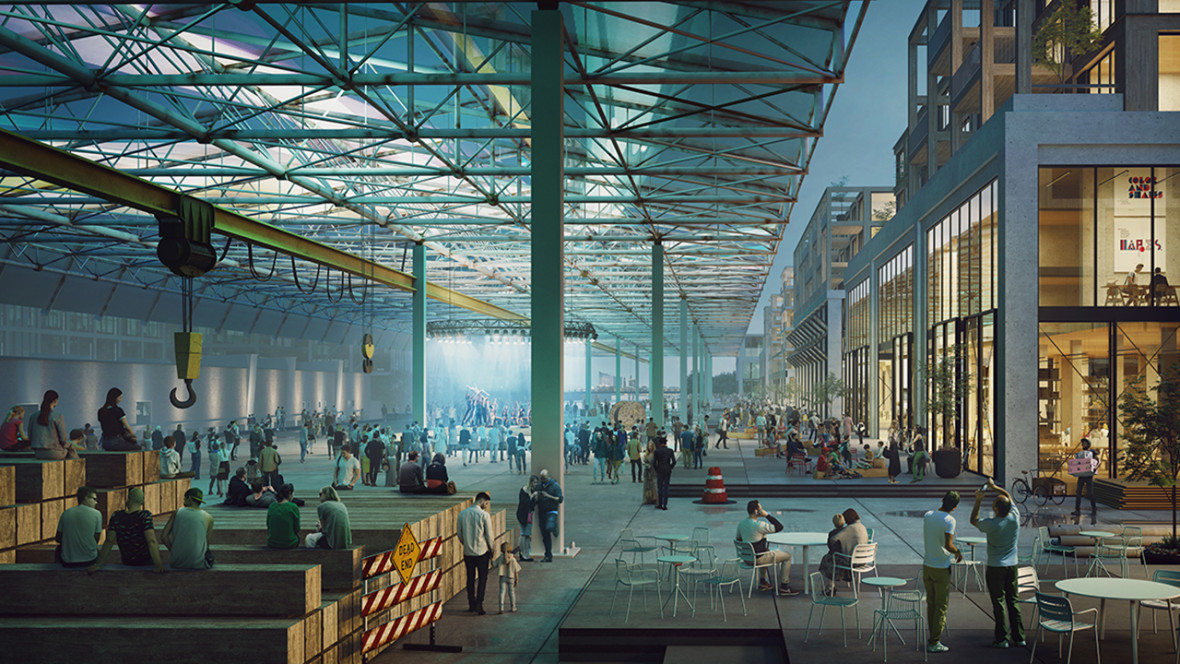
KARRES EN BRANDS and MANDAWORKS proposed a model “City of the future” for Hamburg’s newest district, in an iconic harbor location south of the Elbe. “The Open City” was one of twelve initial proposals and three finalists in the competition organized by HafenCity. The extremely ambitious and challenging brief asked for masterplans without precedent. An inclusive quarter where innovation is leading and new typologies of working and housing will emerge.
We are very happy to have contributed to the discussion about what kind of city Hamburg should be, and congratulate Herzog de Meuron and Vogt for their win. The unfortunate circumstances related to the global pandemic prevented a much-anticipated discussion with the jury. Although not the winning scheme, we believe our proposal ’The Open City’ lays out a clear and inspiring vision for Grasbrook. It is a statement for what we stand for as urban designers and will form our thinking for years to come. We hope that all the proposals on the competition will contribute to a lively discussion over the future of our cities.
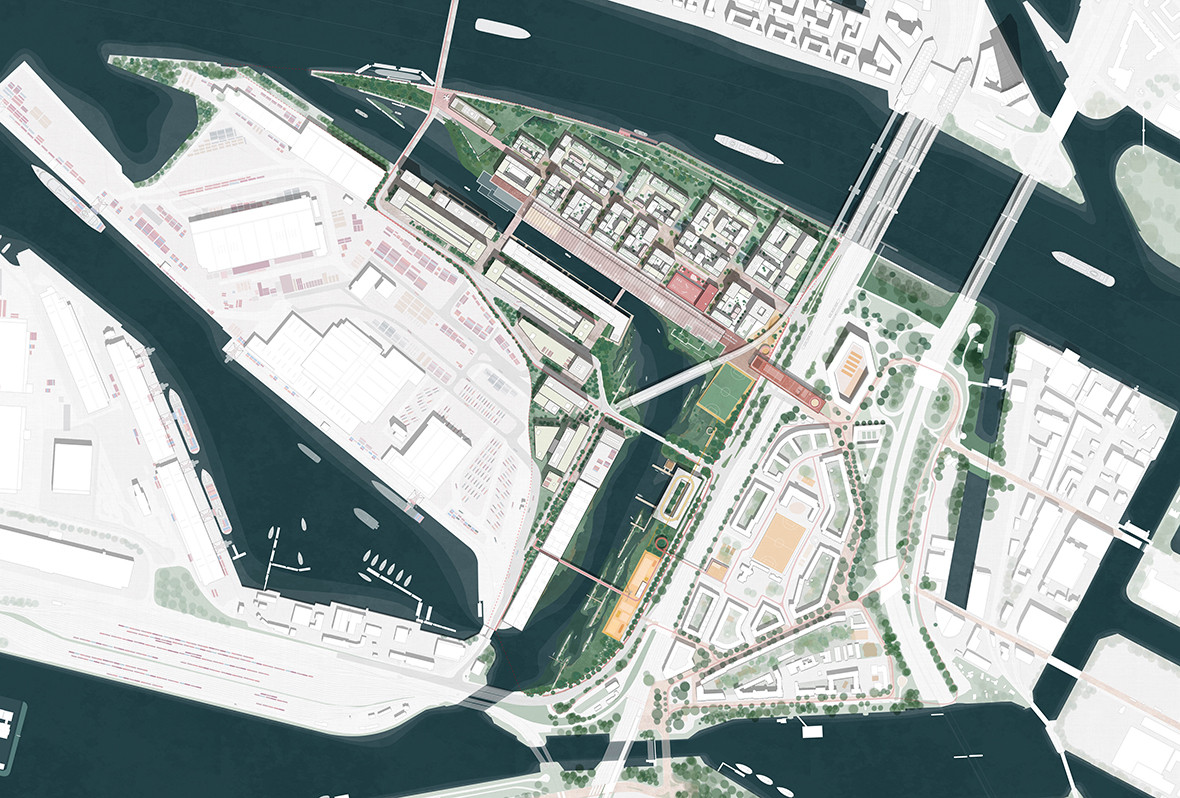
A true city in the Harbor
Like many historically industrial cities, Hamburg is constantly negotiating the boundary between ’city’ and ’harbor’. The result is a harbor and a city that have grown apart. The harbor looks outwards towards the waters, large open spaces and technological efficiency, while the city looks inwards, in search of urbanity and human scale. To stimulate an entirely new city model, where innovation is central, it is important that the two faces of Hamburg meet and interact. We do not believe in the ’citification’ Grasbrook, defined by standardized, efficient housing solutions and investor driven, frictionless-free development. The dream for the ’Open City’ is to create the framework for an entirely new type of district, developed at the intersection of city and harbor, with contextual and authentic typologies of spaces and buildings that respond to the needs of Hamburg today and in the future. We believe that Grasbrook is the ideal platform for the reinvention of the boundaries between harbor and city in Hamburg.
Open Space as DNA
In ”The Open City”, public spaces form the organizing structure of the plan. The plan is not just physically connected to its surroundings, it is an extension of them in every way. The public spaces of the new district extend beyond surrounding infrastructures and barriers to connect to Veddel and the city beyond. They define a flexible yet compact framework that leaves maximum space for existing and new habitats and ecology while at the same time supporting city life and recreation.
Compact urbanity
For Hamburg to successfully realize the jump over the Elbe, it requires urban and active qualities where it lands. We believe that a dense, flexible urbanity is essential to create a thriving platform for city life! “The Open city” offers more than just a collection of ’business as usual’ apartments. It defines clear and compact spaces that allow for maximum concentration of vibrant program, active ground floors and modular, flexible housing units that can adapt to the needs of the City and neighborhood.
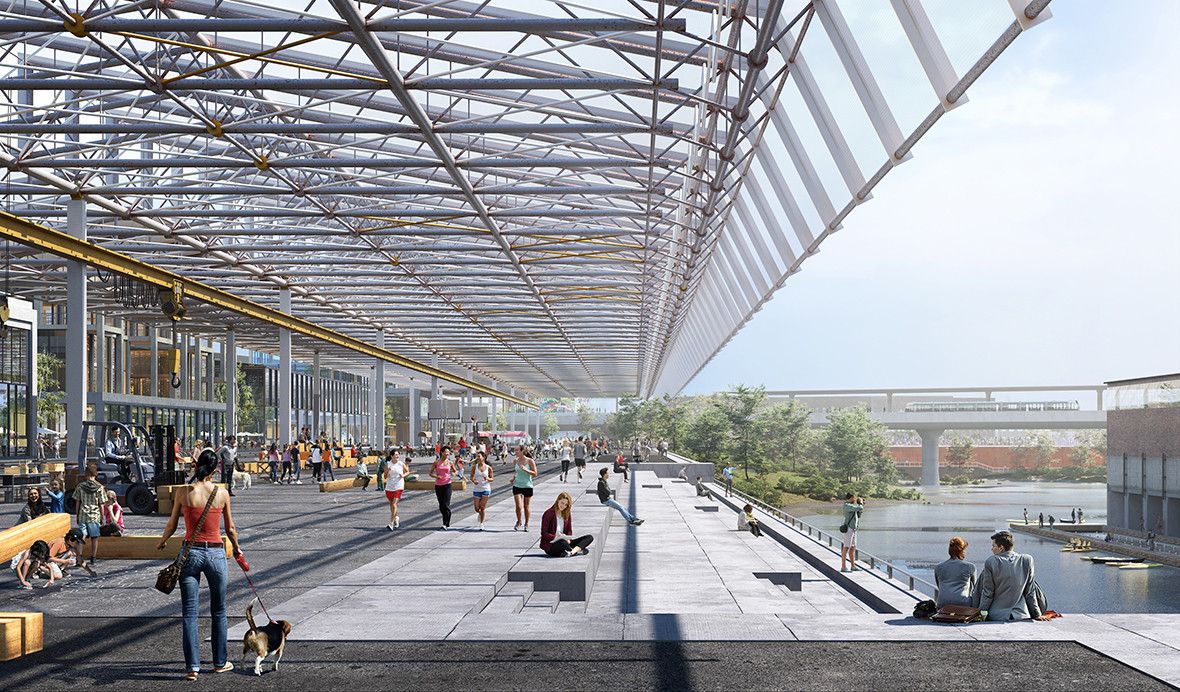
The Open City is already there
We believe in heritage as the foundation of of any good urban plan. The Open City does not erase the rough and broken but celebrates it! Public spaces build on existing site conditions and enhance them. The most striking elements of the industrial harbor landscape give a genuine character and identity to the plan, spaces, and landscape.
The HHalle
The HHalle is the main public backbone of the neighborhood and will become a completely new type of public space south of the Elbe with resonance for the entire city. Created through the creative preservation of the incredible dock roof, the HHalle is indoor and outdoor at the same time, green and hardscape, industrial yet humane, promenade, infrastructure, plaza and park in one. An iconic - and uniquely Grasbrook - space like no other!
Open Park Island
By building a compact district, “The Open City” provides maximum space for landscape towards the Elbe. Grasbrook will be the green counterpart of HafenCity. Built at the intersection of industrial heritage, ecology and urban life, the park combines these three ingredients to create a green space that is true to its roots and forward looking. The Elbbrückenpark is not a classical “Green Commons” park typology but an urban wilderness landscape, an ecological and recreational landmark in Hamburg.
“The Open City” works with the existing dynamics of ecology instead of against them. Based on the tidal movement of the waters, a series of groynes or park anchors will catch sediment and slowly stimulate the development of an exciting tidal park at the heart of the plan. It combines nature, sports and industrial heritage and brings Grasbrook and Veddel together through active public space.
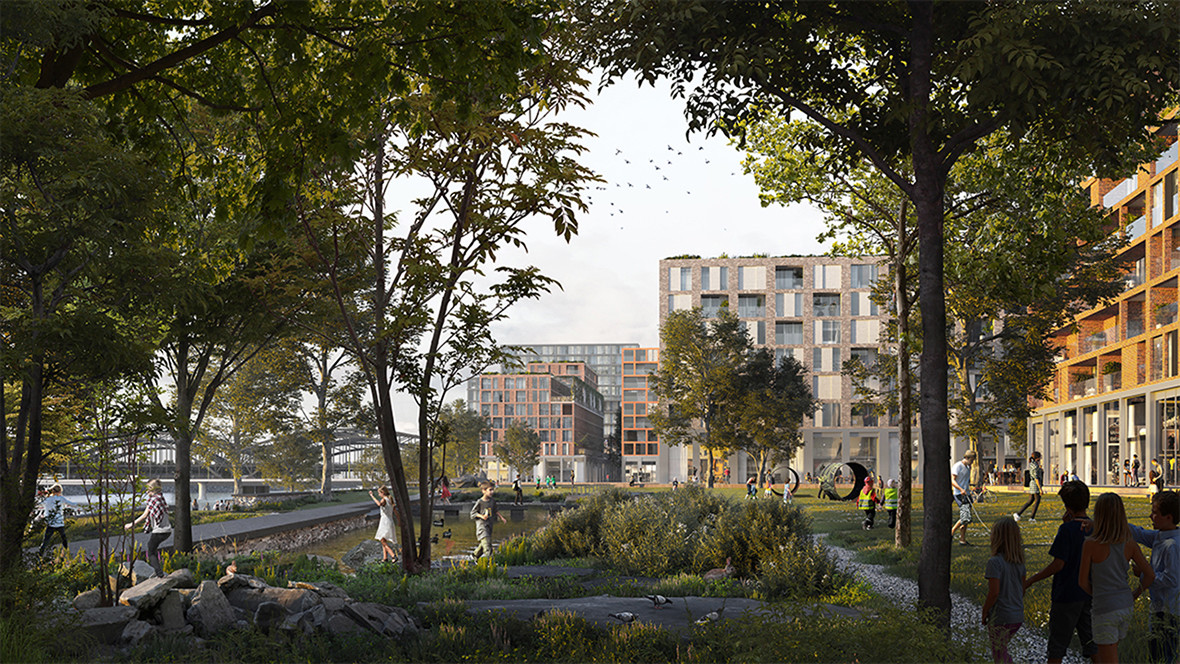
Open to the surroundings
The Open City is optimally connected to its surroundings. Its public spaces are testimony to this. This new type of infrastructure is more than just a physical connector but becomes a platform for city life, economy and ecology. The main public spaces of the new district extend beyond the site boundaries to connect to the surroundings: HHalle, Elbbrückenpark, Saalehafen Tidal and Sports park, use combinations of urban program, ecological corridors or recreational infrastructure to stitch Grasbrook into its context.
Open Next Nature
In “The Open City” public spaces are more than just spaces for recreation. We believe the time in which large green spaces are the universal answer for resilient urban development are long passed. We must discover new ways of bringing urbanity and ecology together. Global challenges of our time such as climate change demand a whole new approach to public spaces. In “The Open City”, public spaces form an intricate ecosystem that deals with climate proofing, water storage, sustainability, microclimate and ecology while at the same time providing space for experimentation and innovation. They are what we call Next Nature!
Open Active Plinths
Grasbrook is a mixed-use district integrating residential and office space with collective, cultural, industrial and productive facilities to achieve a synergetic balance. The scale and type of production ranges from large-scale vertical manufacturing buildings in the western area bordering the existing port, to flexible event, culture and commercial spaces at HHalle and collective and creative production spaces and studios in the residential area of the Moldauhafenquartier. Under each block in the district we take use of the underground space to create flexible basement structures serving the needs of bicycles, micro mobility units, vehicles, new urban logistics, and sustainable infrastructure.
Hackable city
The Open City is a hackable city. Our idea of the city is a flexible framework where spaces and buildings can be occupied in various ways. Buildings are designed using principles of flexible and modular open buildings. Public spaces are sketched as extensions of the indoor program (or vice versa) blurring the lines between architecture and public space and allowing for flexible use and interaction. This defines a dynamic city that stimulates “hacking” and allows spaces to be shaped by their users, from intimate discussions to small sporting events or lectures to large performances and events.
