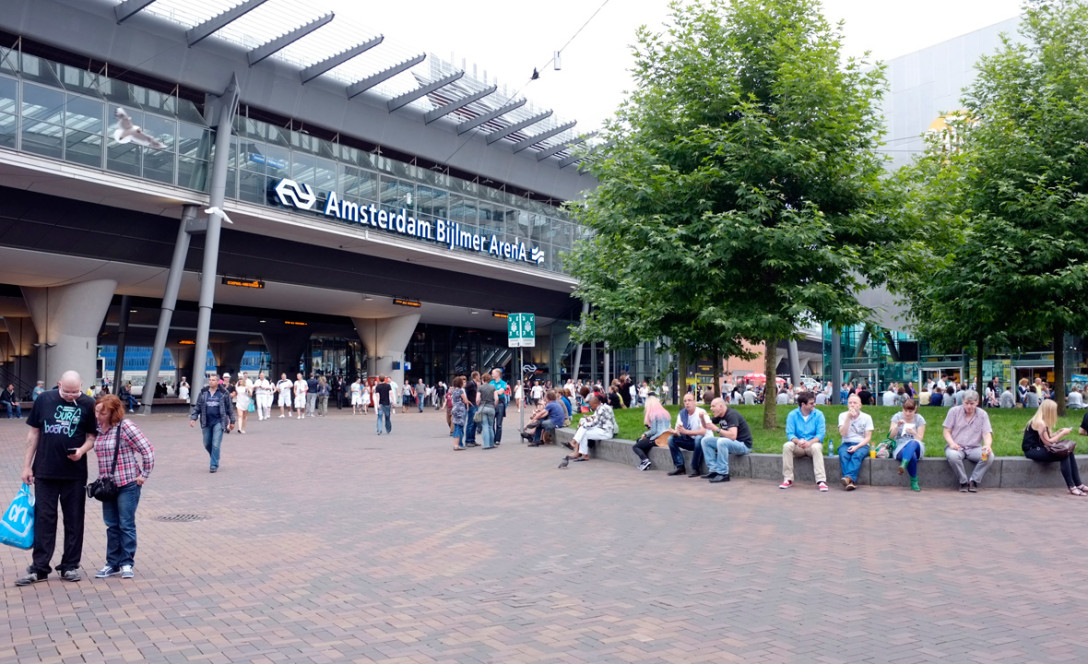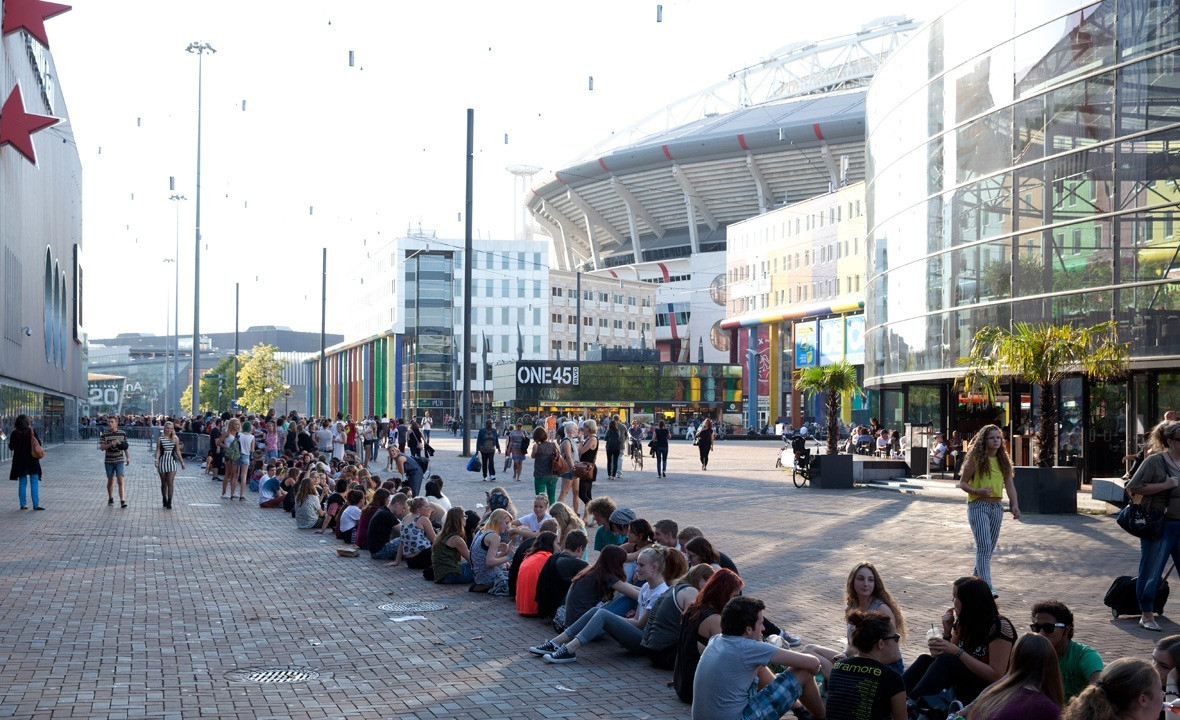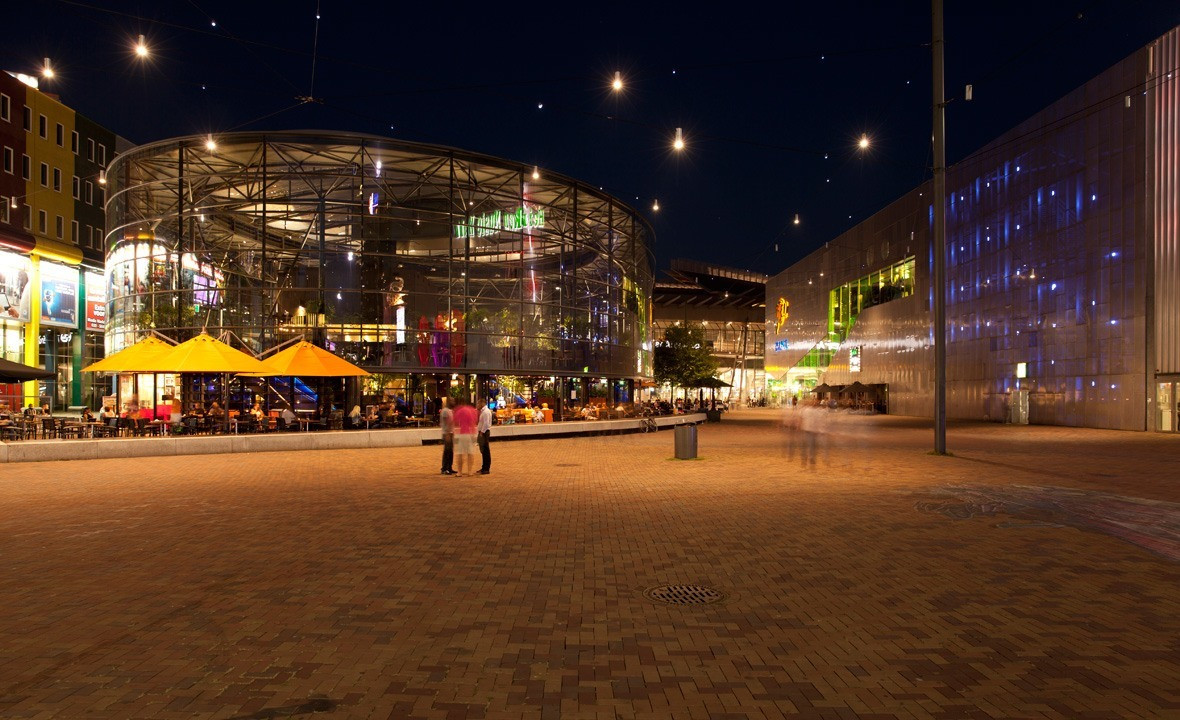


Arena Boulevard and the Amsterdamse Poort have been developed into a second entertainment centre for Amsterdam. The area had two different faces: the lively, small but dated Amsterdamse Poort shopping centre versus the large and intelligible, but often deserted, Arena Boulevard. In recent years, Karres en Brands has made the design for different parts of this public space, gradually transforming the area into a high-quality public space that invites visitors to stay longer and provides opportunities for different intensities in use.

The Arena Boulevard was everything that historical centres are not. The buildings surrounding the boulevard contain large-scale functions behind relatively few front doors, through which the anonymous character of the area was strengthened. The emphasis in the design for the Arena Boulevard is therefore also about breaking the linear character of the strip and creating a space that is comfortable for ten people, but also for fifty thousand. Cross-connections are strengthened between the north and south by creating space between the pavilions on the boulevard. The programme in the plinth of the buildings is little varied, hidden behind closed walls or lying in shadow most of the day. Very little liveliness is generated in daytime, while evenings often see a peak volume.


In the design, the public space organises itself in a self-evident manner. Long benches of natural stone and wood mark the transition between movement and resting place. Along these benches, the ground level shifts up or down, whereby a sloping pavement emerges. The long seating elements invite you to sit down and stay a little longer in the area. Several places can be used for sports, other spots—with trees and grass—are raised above the ground and make an excellent place to relax. A three-dimensional ‘light web’ of cables and spotlights creates an impressive ‘starry sky’ above the Arena Boulevard. At important points, the web becomes denser and the lighting stronger. This dynamic lighting reacts to events and the flow of pedestrians on the Arena Boulevard.

The Amsterdamse Poort, on the other side of the station, is a very different area, with its crooked little streets and hundreds of commercial addresses. By working with the same materials and components, a strong connection with the Arena Boulevard is likewise created. This is a space especially made for shoppers, terraces, and occasions for sitting in the sun. Bicycle parking has been removed from the narrow streets and clustered at the entry points to the shopping area. Other obstacles have been removed, making the space more into a single entity. The sheltered little plazas are transformed into collective summer terraces, and long sitting elements are positioned on the squares where people can relax and just watch the passing public.

| Location. | Amsterdam, Netherlands |
|---|---|
| Assignment | Design station public space, shopping area, nightlife area, and stadium environs |
| Design | 2005 – 2006 |
| Construction | 2007 – 2008 |
| Status | Completed |
| Client | Office of Development, municipality of Amsterdam |
| In collaboration with | ARUP Lighting |