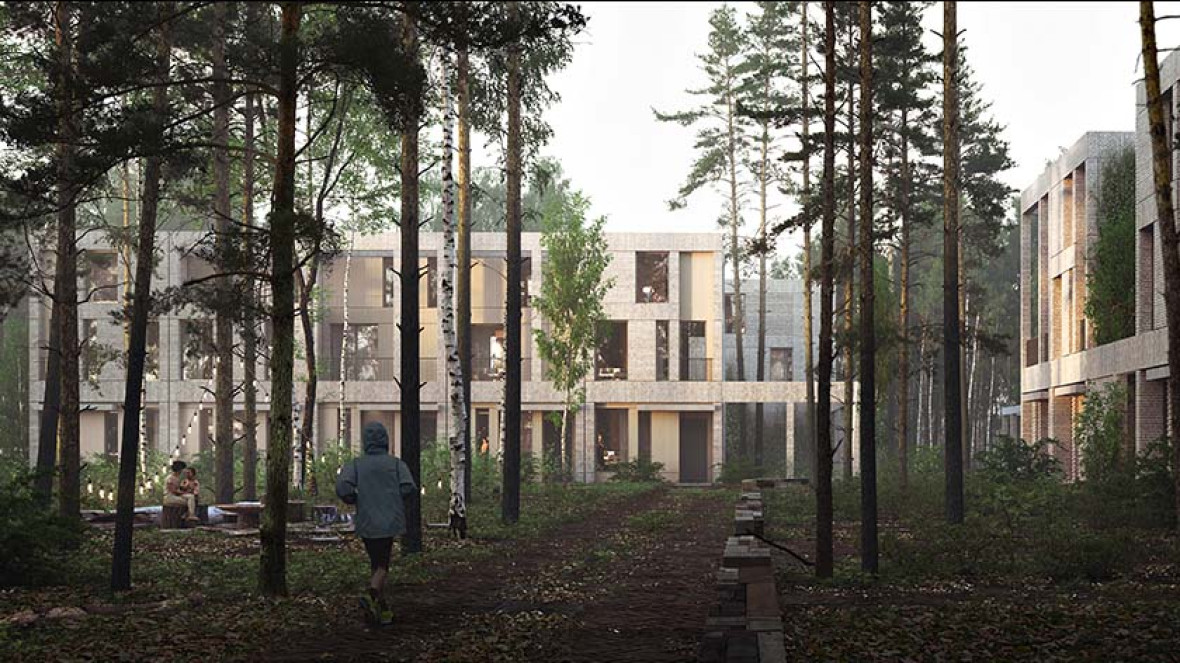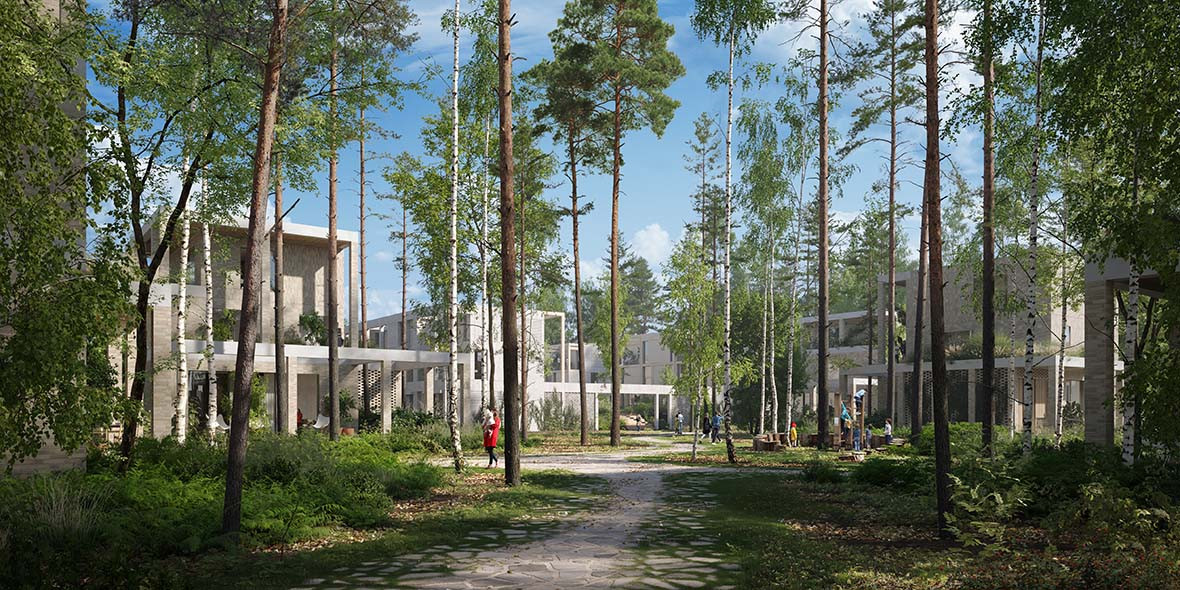


The redevelopment of the Kolonel Palm Barracks is a key project within the broader area development of Crailo. Nestled in the greenery on the edge of the Bussumerheide, the former military complex is being given a second life. What was once a place of discipline and order is transforming into a vibrant and sustainable hotspot for creativity and collaboration. The design by Karres en Brands honors the character and history of the military heritage while offering a new perspective on sustainability, circularity, and nature inclusivity. The historic buildings are being carefully repurposed into affordable housing and workspaces for artists and world-renowned designers. In doing so, the ensemble preserves its unique identity while evolving into an inspiring place where heritage and innovation reinforce one another.
The Barracks Quarter Crailo is a green oasis in the Gooi region, surrounded by lush nature. The area has always been hidden away from public view but in the coming years it will be transformed into a vibrant community with spaces for living, working and recreation. The entire site will be built following ambitious nature inclusive principles and existing buildings and materials will be transformed and reused wherever possible so that ultimately, the site will generate more energy than it consumes.

The framework of the site is structured by the characteristic Kolonel Palm Barracks ensemble with its refurbished kitchen building as the main focus alongside the central green, with six officers’ buildings on the side. The transformed main building will function as multifunctional hotspot culture and arts centre, with work and education spaces and a world-renowned design studio (soon to be revealed) inhabiting the main atelier space. The programmatic strategy for the Barracks Quarter is centred around (partially) public functions with a focus on arts and culture.
The central green brings together the quarter’s main active program to create a vibrant and lively heart for the community. There will be galleries and artist studios as well as potential to house an artist in residence. Other spaces will be inhabited by offices and workshops for creative industries. The remainder of the officers’ buildings will be refurbished to provide energy neutral affordable housing. In total there will be 57 social rent units and 48 mid segment housing units in the Barracks Quarter.

Alongside this community and cultural hub, the plan proposes a constellation of new residential buildings to be constructed using highly modular building systems with timber structural elements. Together with a carefully tailored toolbox of façade elements this leads to a wide variety of housing typologies, from detached units (single or duplex) such as the forest houses to rowhouses and apartments. Organized in recognizable clusters, these dwellings form strong communities where sharing and interaction are stimulated throughout architectural and landscape design.
The architecture of the new units is drawn from two fundamental principles: they are to be an integral part of the landscape and are to follow the principles of silent architecture. An approach to architecture that draws its inspiration from both its cultural and natural surroundings to become a contemporary extension of its context. The clusters are carefully positioned in the existing forest so as to preserve the area’s natural qualities and are interconnected by a network of characterful pathways through the landscape.
| Location. | Crailo, The Netherlands |
|---|---|
| Assignment | Design architecture and landscape architecture |
| Size | ca. 11,5 hectare landscape, 170 homes - 61% affordable, 56 social rental homes, 5700m2 commercial space |
| Design | 2022 - present |
| Construction | 2025 - present |
| Status | Final design, parts under construction |
| Client | GEM Crailo B.V. and BPD Bouwfonds Gebiedsontwikkeling |
| In collaboration with | Wenink Holtkamp Architecten, NAMO Architecture |
| Copyright images | Vivid Vision |