

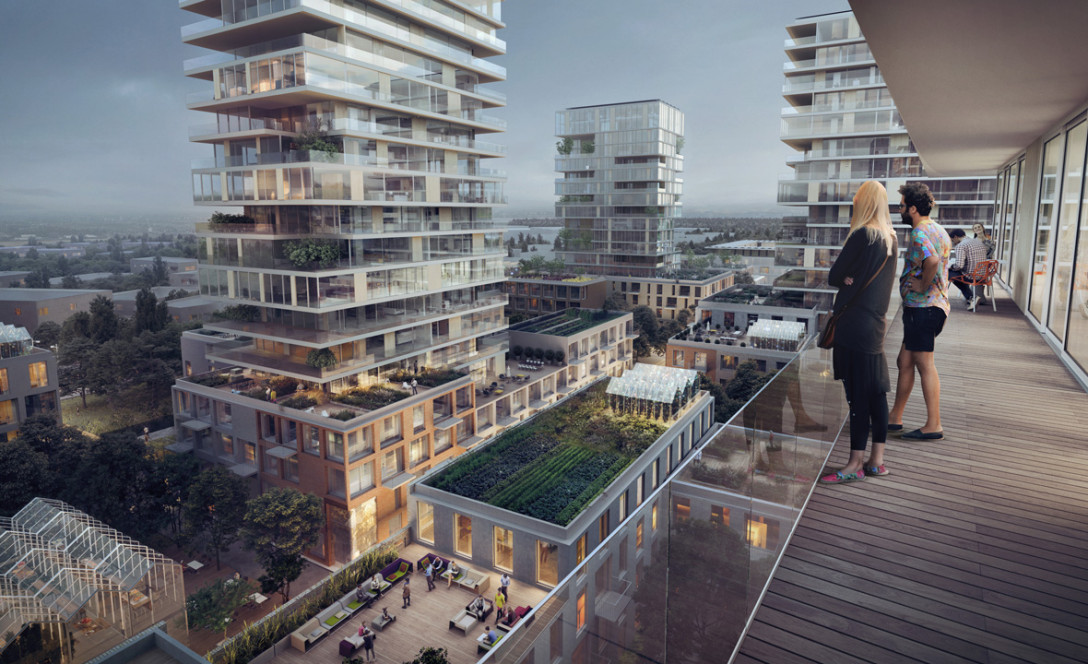
In 2017, Karres en Brands was part of one of five teams selected for the redevelopment of the former penitentiary complex in Overamstel. In our proposal, submitted with fellow team members Round Hill Capital, Paul de Ruiter Architects, Rijnboutt and ABT, the cultural history of the Bijlmerbajes complex is absolutely essential to the future neighbourhood’s identity. A nod to the prison’s history, the area remains recognizable as an enclave. Our design maintains the profile of the six towers and reinforces the enclave with a construction proposal that seeks edges and intensifies corners.
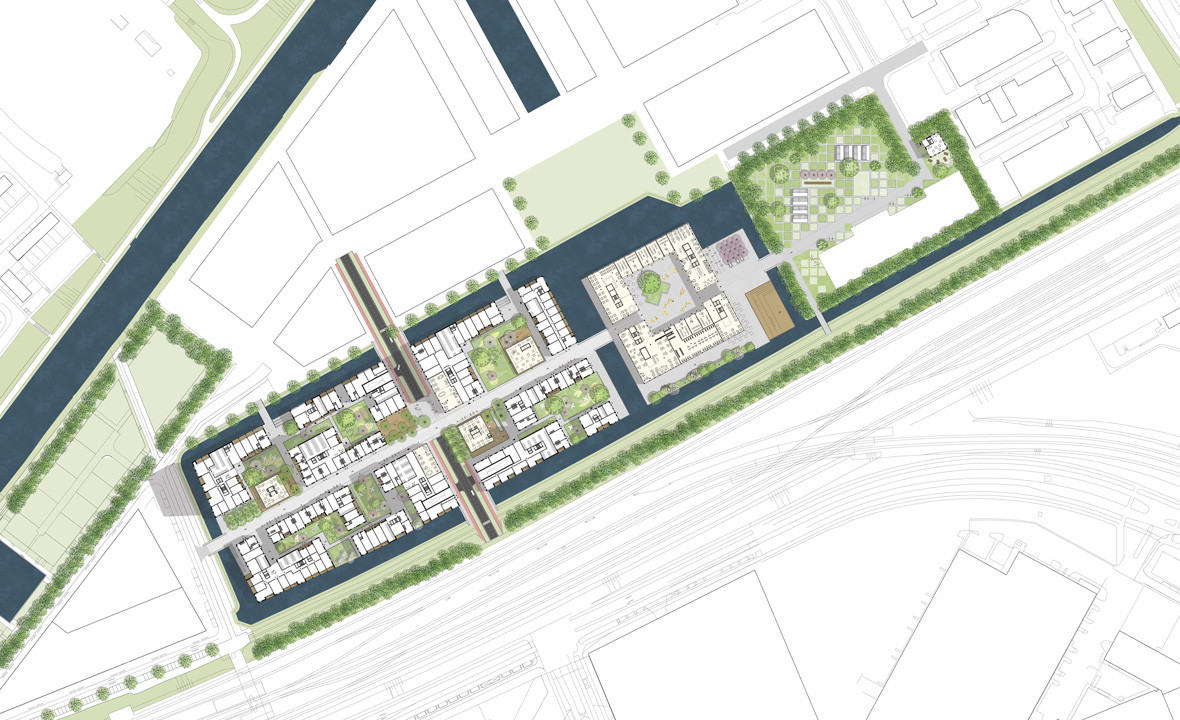
The Bijmerbajes are is situated within the second phase of the Overamstel transformation project. The area is in a desirable location within Amsterdam’s peripheral ring and centrally positioned between the city’s three main urban hubs: Amsterdam centre, Amsterdam Zuid and Zuidoost centre. The starting point for the Amstel Quarter is to create a highly urban living environment: highly dense, compactly constructed and multi-functional. According to the plan, the building blocks will border both quiet interior streets and the future Amstelstroomlaan, a major city boulevard. Vreiland is a car-free neighbourhood where residents can walk, bike and play in the streets, a place where they can enjoy leisure activities like table tennis, sports, reading and more. Our design offers the space and conditions for residents to decide for themselves how they want to use their streets. In addition to the centrally located boulevard and squares, which are designed as shared spaces for bikers and pedestrians, the public space proposes typological variety. Common courtyards are connected via informal walking paths, creating intimacy in the residential environment.
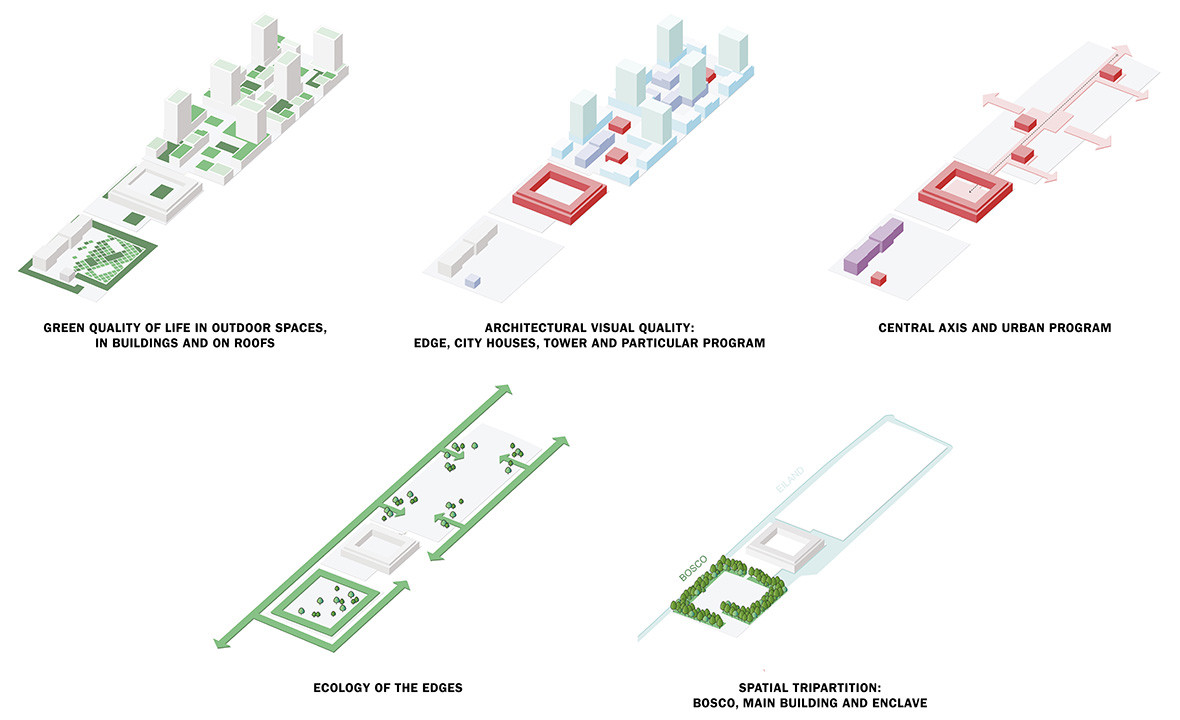
The neighbourhood is born of expanding human needs in the city. Rather than seeing the past as dead weight, our design treats it as an incentive for creating maximum quality of life. Instead of a traditional image quality plan, Vreiland has a living quality plan, which includes guidelines for enjoyable living, green outdoor spaces, healthy mobility, conscious living, social quality and development. A crucial aspect of the design is the preservation of the prison complex’s ‘silhouette’, maintaining its six iconic towers as a reminder of the past. The towers, each 60 metres tall, are built on a foundation of three to five layers. For the sake of their ground-level experience, the towers face the central axis. Minimal shifting maximises the view from the towers and vice versa.
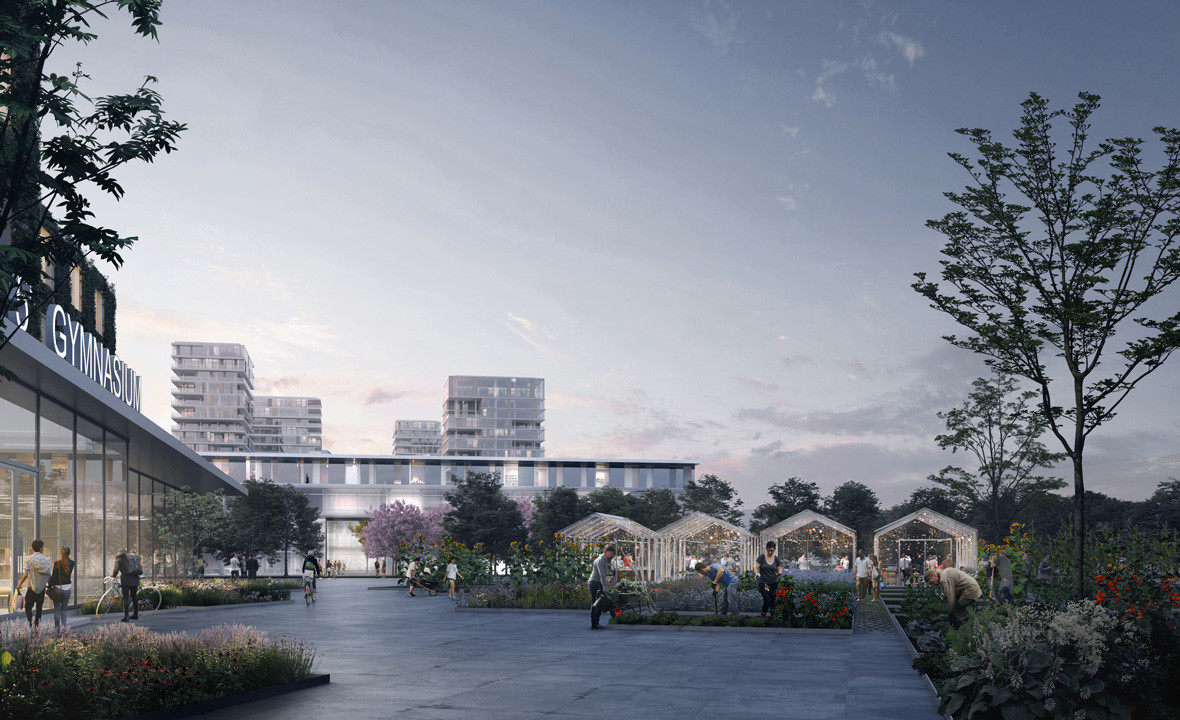
To contrast to the high density of buildings, an expansive public space provides plenty of green. This public space is the binding element in the urban development strategy: the edges define the enclave (like a moat) with the former warden village and various urban areas along the central axis. The diagonal positioning of the public and private space is maintained in a dominant rectangular composition, an echo of the past in terms of size and scale. Another binding element in the urban development strategy is the network of telephone poles. The street known as the ‘Kalverstraat’ defines a series of diverse, mutually bound urban spaces. Together with the strong sequence of semi-public spaces along the axis, they function as a membrane, weaving together a mosaic of gardens. The end of the ‘Kalverstraat’ is marked by a the main building, which has been preserved.
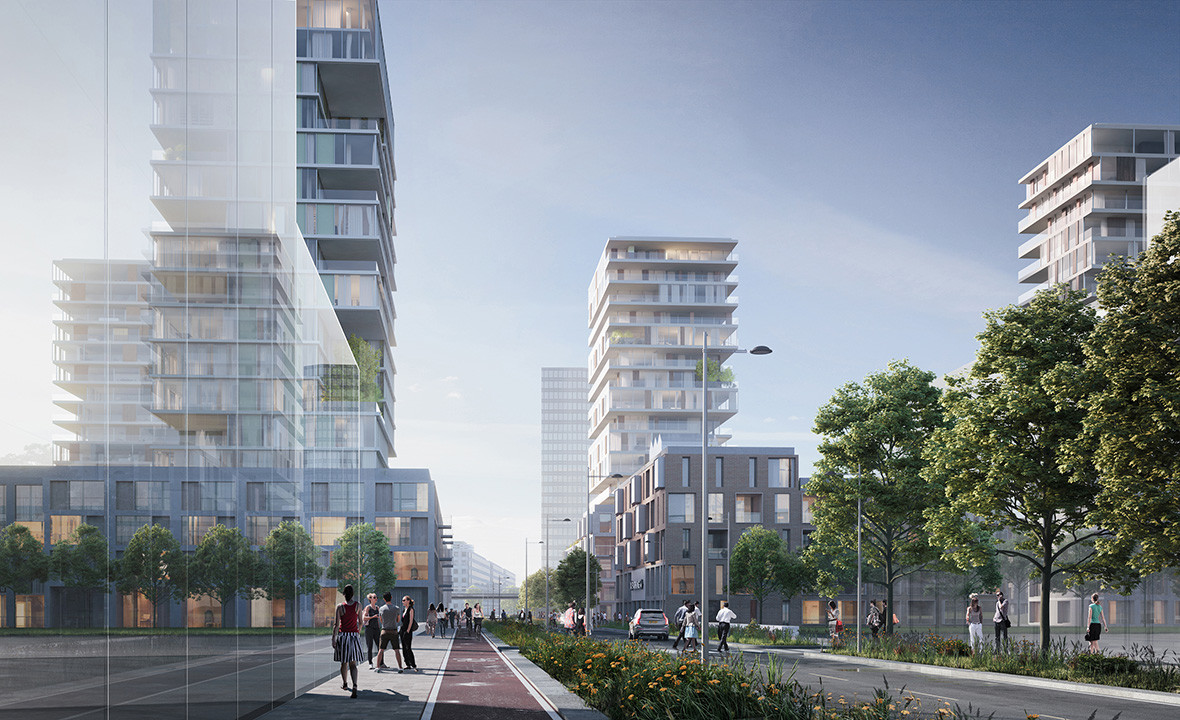
Through the combination of various living typologies, Vreiland becomes a place for everyone from students and starters to families and seniors, offering a variety of free sector and social housing for sale and rent. Vreiland offers a unique environment that is all at once highly urban and car-free, a place where residents feel safe on the streets and children can play carefree. An intricate network of green outdoor space invites users to move and explore.
| Location. | Amsterdam, Netherlands |
|---|---|
| Assignment | Redevelopment of a former penitentiary in Over-Amstel |
| Size | 7.5 hectares / 135,000 m² GFA |
| Design | 2017 |
| Status | Competition entry, finalist |
| Client | Consortium Round Hill Capital |
| In collaboration with | Stadium Capital Partners, Vivo Development, bbn adviseurs, Paul de Ruiter Architects, Rijnboutt, ABT, DWa, MOOi lost op |