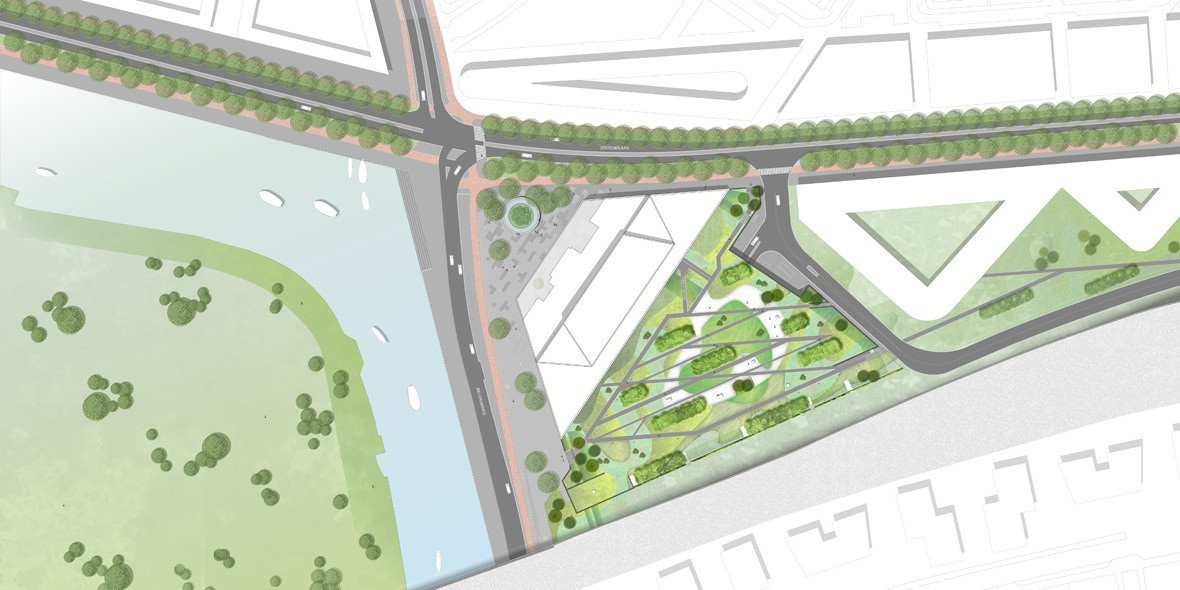


The InBalans consortium has been contracted by the Central Government Real Estate Agency for the construction of the new Courthouse in Breda. The new Courthouse on Stationslaan will open its doors in 2018. For the next 30 years, InBalans will be responsible for the design, construction, financing, and maintenance of the new building, as well as the facility services. The new Courthouse will house not only the Court and the Public Prosecution Service but also the Child Care and Protection Board. The Courthouse forms a prominent addition to the area around the railway station in Breda. It will be a transparent building that adds status to the city and the surrounding area.

The InBalans consortium is a joint venture comprising VolkerWessels, Facilicom, and Macquarie Capital Group. Within a large team of specialists, Karres en Brands produced the landscape design. The Courthouse forms the central point in all developments to the west of the station. Thanks to its powerful and open appearance, the building makes the connection between the existing city and the area under development around the station. The Courthouse Park is a valuable addition to the Courthouse, the outdoor areas, and the city as a whole.

The square, designed by Karres en Brands, will have a special purpose. On the one hand, the square forms the introduction to the reception hall, with a paving pattern that extends into the building. On the other hand, the square forms part of the roads Stationslaan and Belcrumweg, and the zone around the River Mark. The square offers space for a moment of relaxation, for a confidential conversation, or for interviews. The row of silver lime trees along Stationslaan extends across the square, offering shade and shelter from the wind. An inviting ledge on which to sit along with a water feature and plants in a ring with a seventeen-metre diameter soften the noise of the city and create a peaceful, quiet, and intimate feel in the square.

The Courthouse Park between the building and the railway lines runs over the roof of the underground car park. The park links up with the first floor of the Courthouse, and slopes downwards at the edges before joining the urban environment. The layout and planting of the park invite the public to relax for a while or enjoy a walk: the height differences in the landscape create sheltered spots in which to sit and rest. The pattern of the footpaths and the fencing are inspired by the interwoven rails of the former shunting yard.Besides rows of birches and robinias, there are a number of solitary pine trees and a field of ornamental grasses and perennial plants. The park makes a great contribution to a comfortable working environment for employees, and will become a favourite destination for people from the surrounding area.
| Location. | Breda, Netherlands |
|---|---|
| Assignment | Design of outdoor space |
| Size | 2 hectare |
| Design | 2013 – 2015 |
| Construction | 2016 – 2018 |
| Status | DBFMO agreement, with maintenance contract for 30 years |
| Client | In Balans (VolkerWessels, Macquarie Capital Group, Facilicom) |
| In collaboration with | Hootsmans architects, Paul de Ruiter architects, Sevil Peach, Visser & Smit Bouw, Arup, Imtech, HOMIJ, Facilicom |
| Copyright images | A2 studio, Van Kessel, Ossip van Duivenbode |