

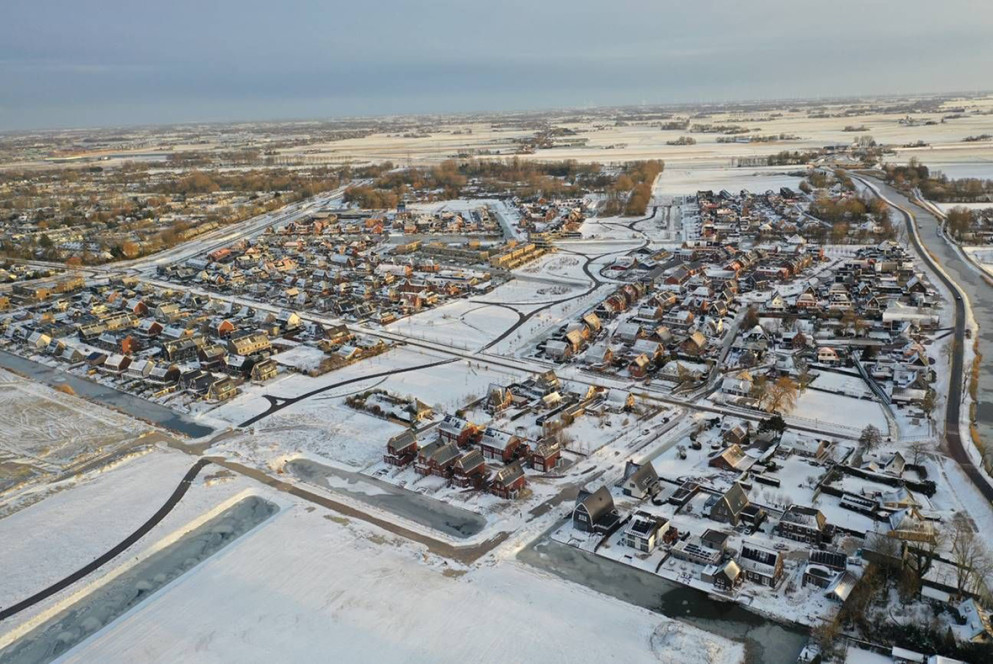
In the vast polder of the North Holland landscape rises ‘De Draai’ (The Twist)—a new location east of Heerhugowaard, where approximately 2,700 homes will be built. Karres en Brands has worked for fifteen years on De Draai, and besides the master plan, also made proposals for each of its various sub-plans. The starting point in the planning process for De Draai is to create a living landscape with a ‘cultivated wealth’.
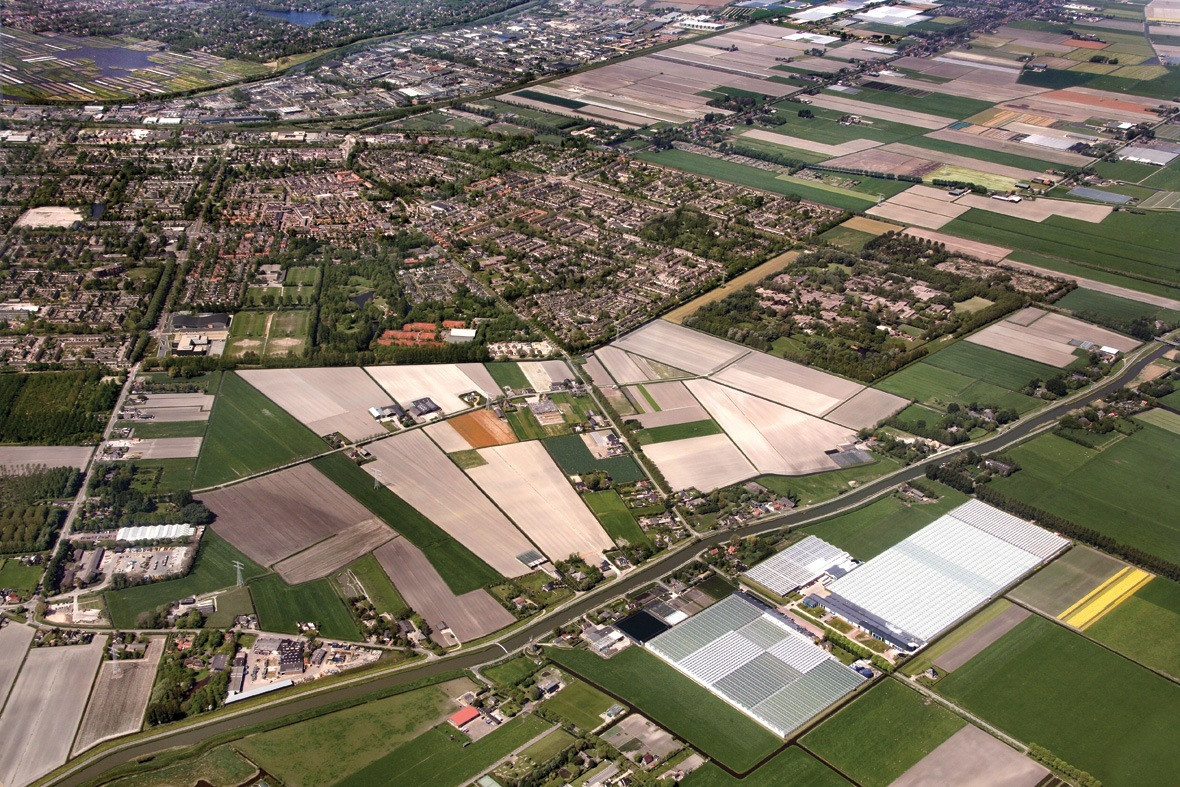
This wealth consists of many facets. Firstly, the ‘invisible’ landscape determiners, which are formed by the constraints deriving from the path of a transmission line, underground gas lines, ownership situations, and the high water table. Secondly, the specific characteristics of the area play a decisive role, such as the agricultural parcelling structure, small and winding roads, sight lines, green structures, and existing built areas. Together, these conditions form part of a layered framework within which the ‘cultivated wealth’ of De Draai can come into its own. A rich diversity in landscaping substrates is proposed in the design through differences in ground surface elevations and the deployment of water-rich environments. Sheltered residential neighbourhoods emerge within an open, robust framework, each of which possesses its own wealth.
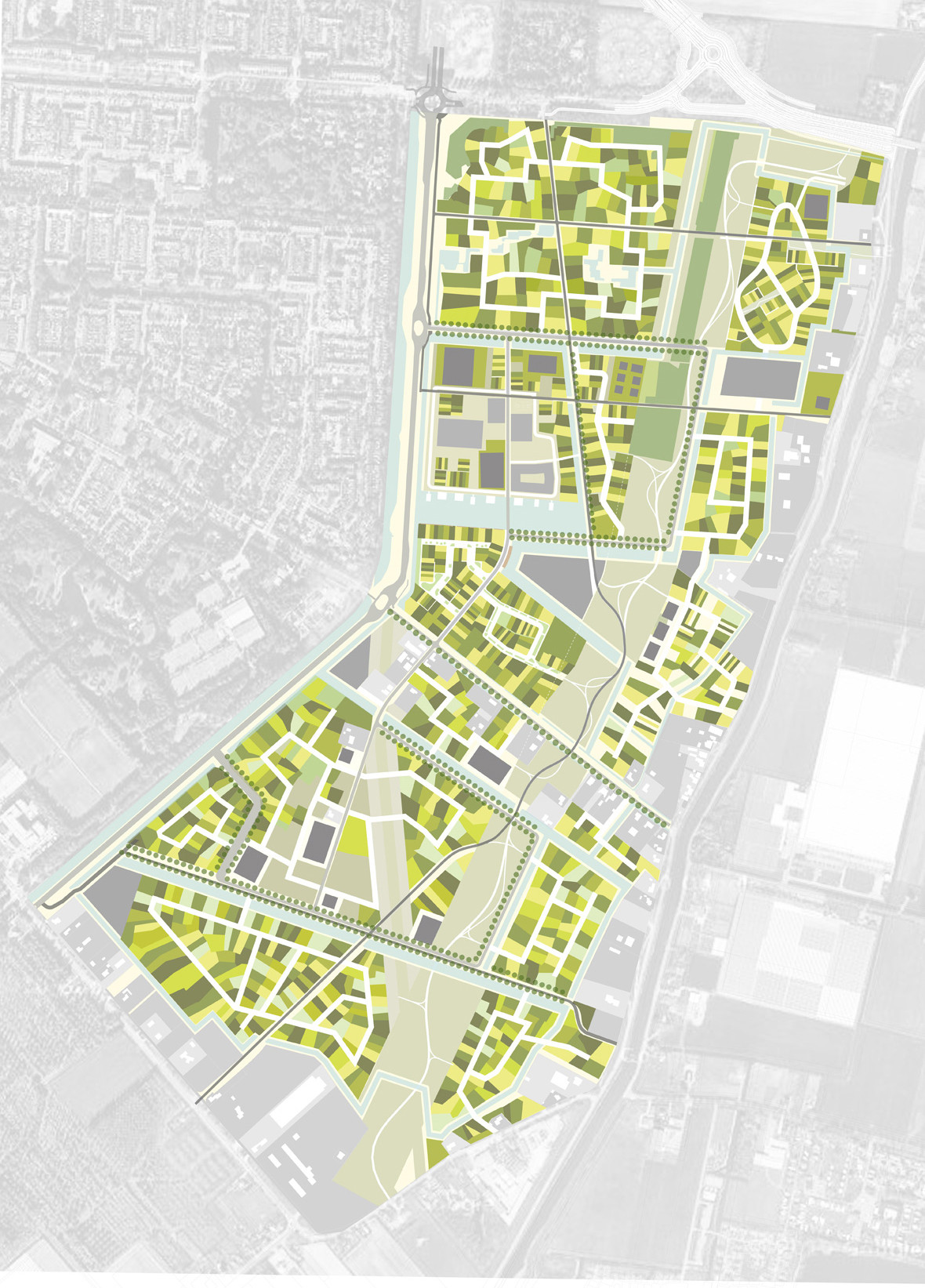

De Draai will be a diversified district of people with different lifestyles and backgrounds. This idea is also reflected in its urban fabric. One neighbourhood reflects the overall programme and consists of a mix of housing types, including villas, townhouses, and apartments belonging to various price categories. An emphasis is thus placed on garden village typologies. To make this garden village typology possible in terms of density and programme, compact neighbourhoods will be set up at prominent locations: the ‘specials’. Through local differences in landscape, soil, and orientation, different living environments are created. Software developed at ETH Zürich has been used to achieve this ‘organic’ parcelling.
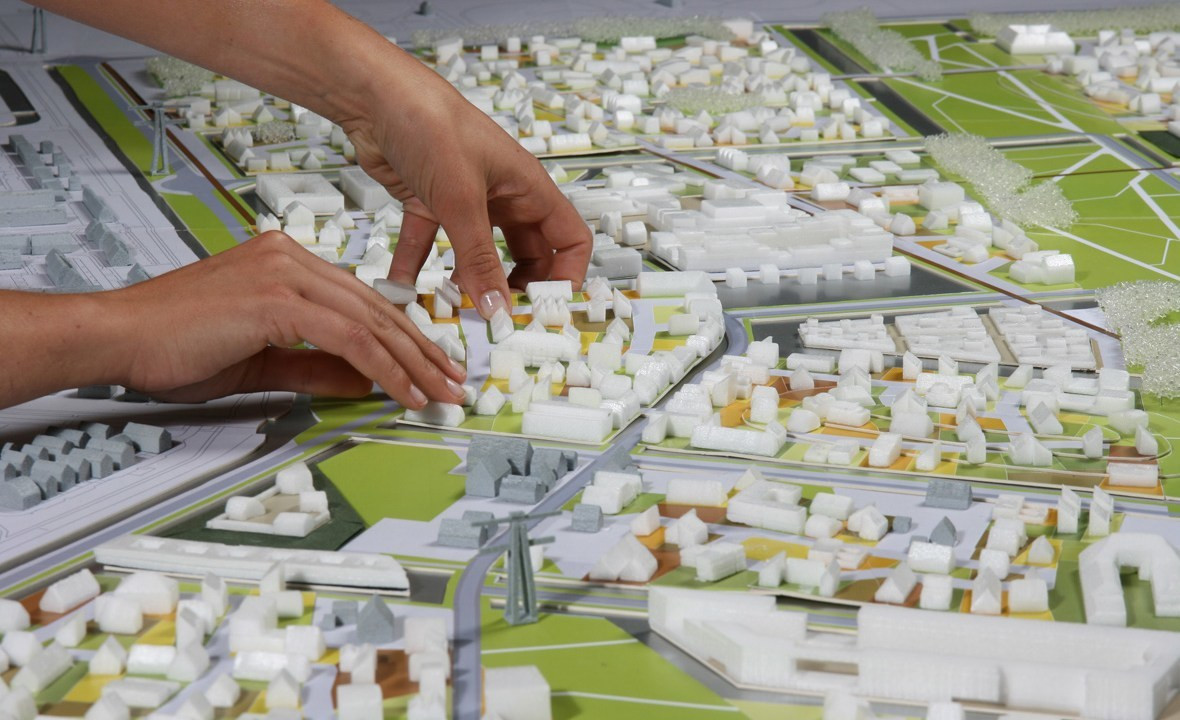
Besides the masterplan, Karres en Brands has also established a visual quality plan for De Draai based on ten simple and workable rules. These stipulations deal with property boundaries, material use, colour, and location-specific construction, and make it possible to achieve the quality, atmosphere, and diversity that is pursued in the masterplan.
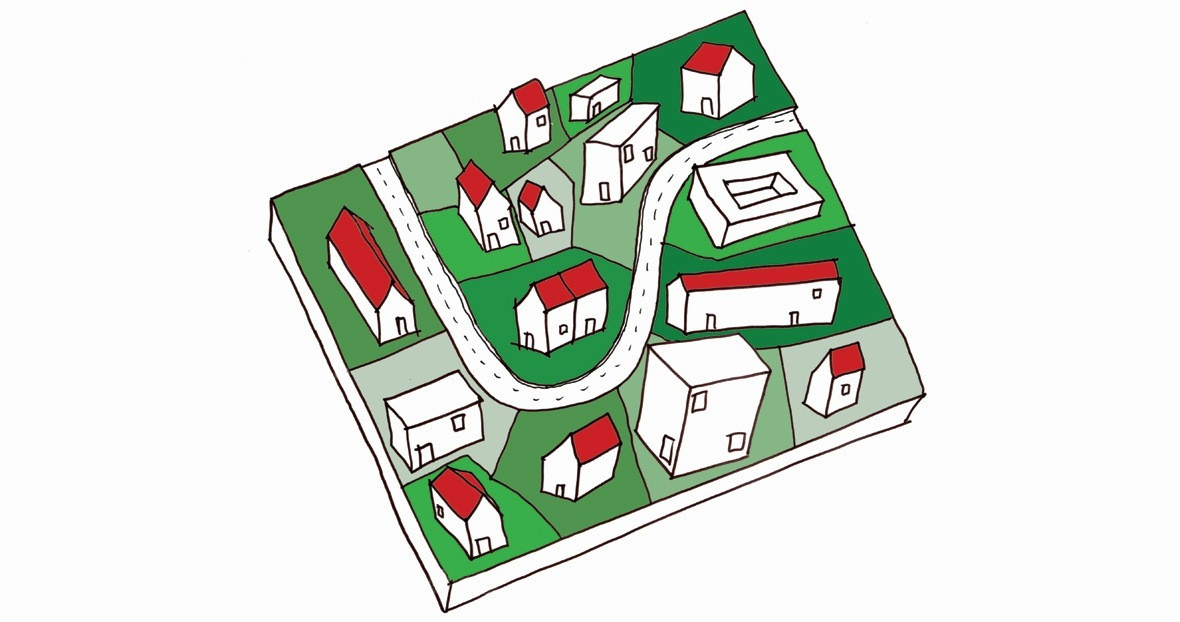
The construction sites of the ‘Witte en Rode Klaverweide’ are the first neighbourhoods that have been built. They are situated on the Oosterweg, a partly already existing road with ribbon-like development that plays an important role in De Draai. In total, more than 150 houses will be built here. The plan is based as much as possible on the intermingling of different types of houses and architects. Three developers and an assemblage of architects took part in working on the housing in order to optimise the desired diversity. In addition, several free plots exist in the plan where individuals have built detached houses. An organic parcelling has emerged as a result. Combined with the slightly offset traffic structure and staggered alignments, this provides a varied streetscape and village atmosphere. Furthermore, the Esdégé-Reigersdaal residential care cluster has also been realised, which differs from the residential areas in scale and typology, but corresponds precisely in terms of colour and material. Because of the clear visual quality plan and rules about material use, colour, and location-specific construction, a residential area has emerged here which contains ample diversity within a recognisable coherency.The construction sites of the ‘Witte en Rode Klaverweide’ are the first neighbourhoods that have been built. They are situated on the Oosterweg, a partly already existing road with ribbon-like development that plays an important role in De Draai. In total, more than 150 houses will be built here.
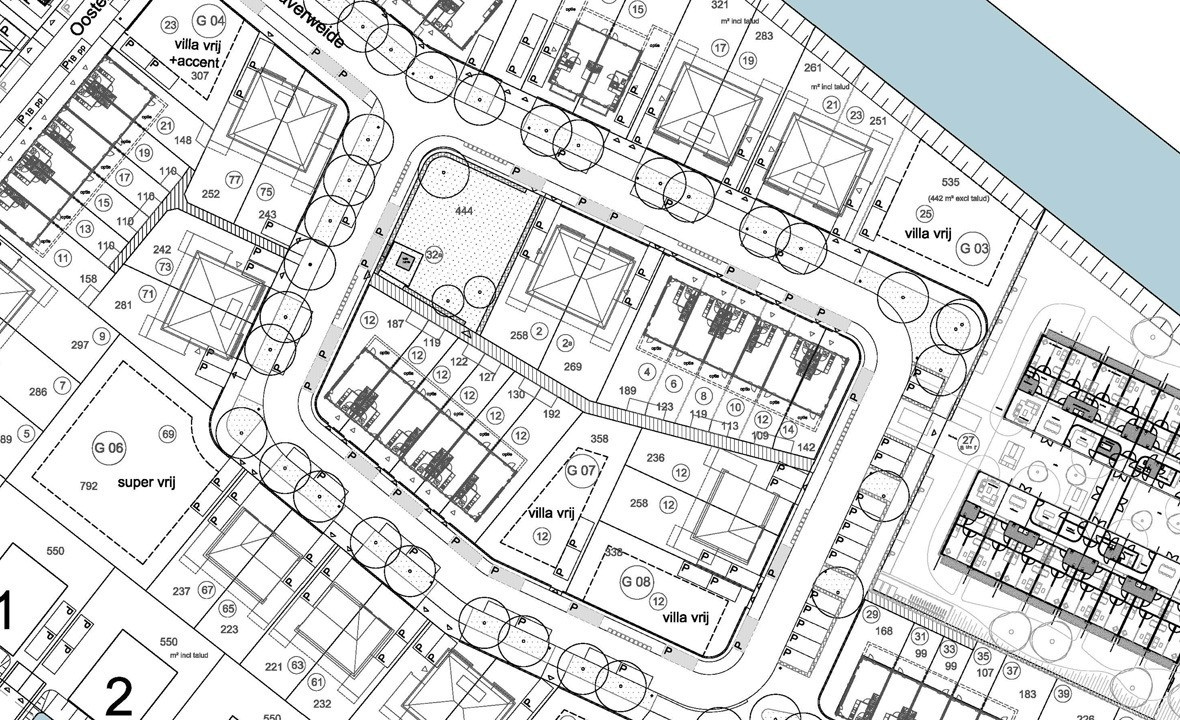
The plan is based as much as possible on the intermingling of different types of houses and architects. Three developers and an assemblage of architects took part in working on the housing in order to optimise the desired diversity. In addition, several free plots exist in the plan where individuals have built detached houses. An organic parcelling has emerged as a result. Combined with the slightly offset traffic structure and staggered alignments, this provides a varied streetscape and village atmosphere. Furthermore, the Esdégé-Reigersdaal residential care cluster has also been realised, which differs from the residential areas in scale and typology, but corresponds precisely in terms of colour and material. Because of the clear visual quality plan and rules about material use, colour, and location-specific construction, a residential area has emerged here which contains ample diversity within a recognisable coherency.
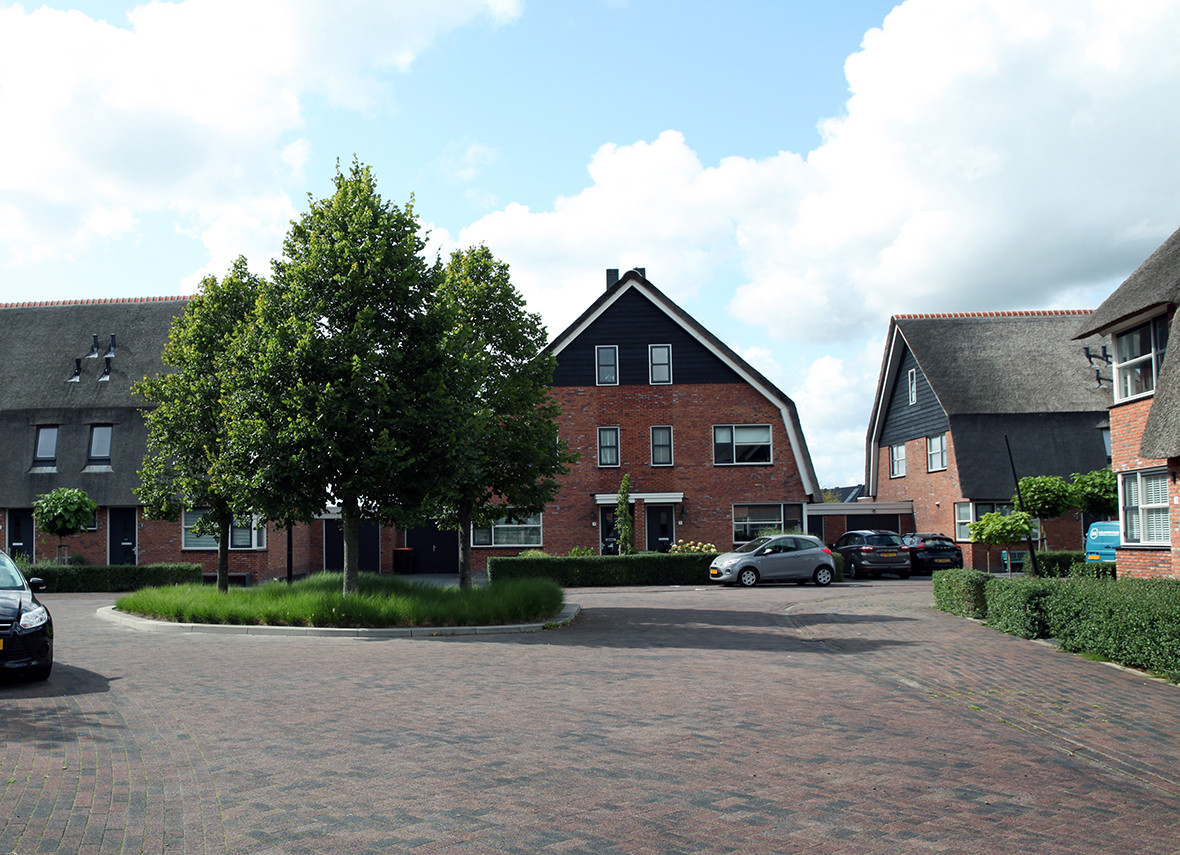
Pinksterbloem Erf, or Construction Site 1c, is a small site on the Van Veenweg, one of the historical bearers of De Draai. Eighteen homes with thatched roofs in three different typologies will be erected here: a detached house type and two variations of semi-detached houses. By slightly bending the streets, allowing the houses to be staggered, different roof orientations can be applied that, in turn, create a playful and diverse image within a coherent architecture. Public space is given shape as a courtyard, with hedges acting as property boundaries.
Within De Draai, Buurtcentrum Noord plays an important role. As one of the two future centres, this sub-plan forms a linchpin in the early development of the residential district. In addition, it will contribute to the effective and independent functioning of De Draai as a whole. Besides residences, this centre for the community will also incorporate two care clusters, a school, health centre, and sports hall. The Buurtcentrum is well connected with the residential area by way of recreational paths and Oosterweg-Noord.
The centre for the community is composed of a central square where the main facilities are located. The square is located at Oosterweg-Noord, an important historical carrier in the planning area that connects the north of De Draai with its south. The Buurtcentrum will be further structured by a leafy ‘ring road’. To preserve the village character of the community’s centre, larger amenities will be adapted as much as possible to small-scale buildings, and therefore also have a smaller architectonic granule. The houses consist of different types and architectural styles within a given range of colours and materials. At specific locations, dwellings respond through a twisting of the roof, or special elements in the facade. A prominent bridge will be positioned on the south side of the centre for the community, where a public area will be created by the water.
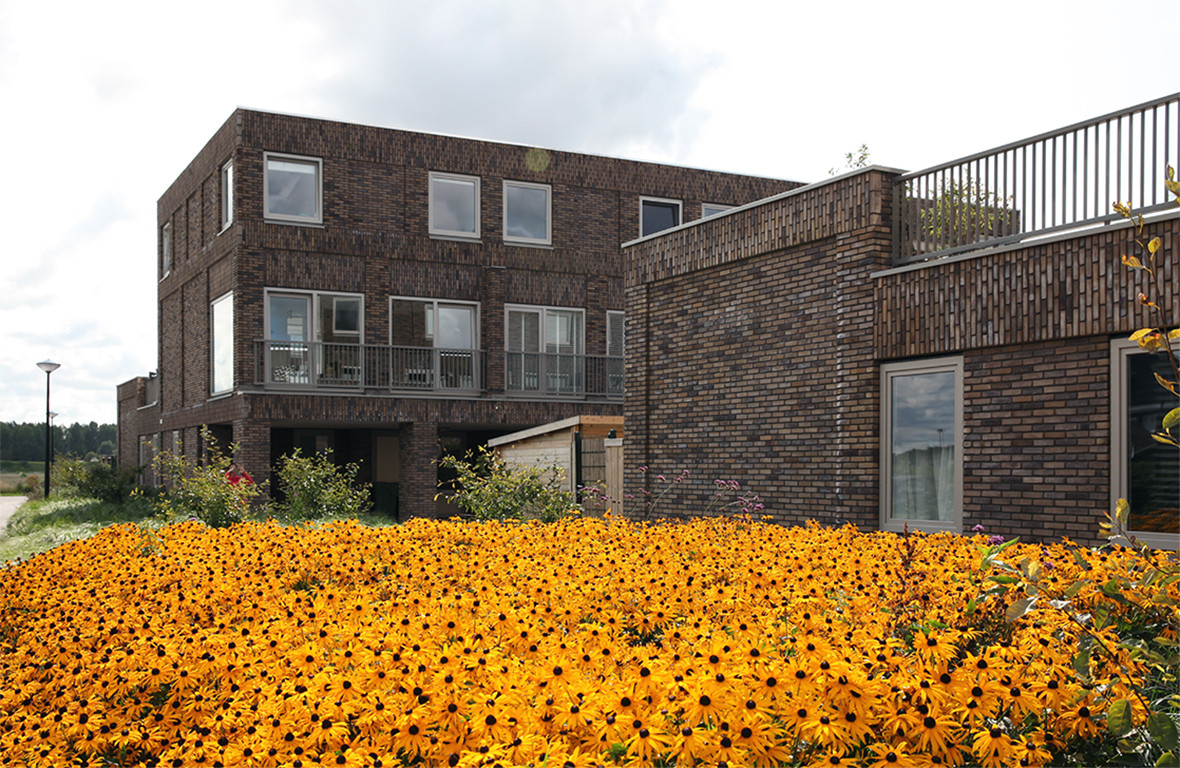
Construction Site 1K is one of the ‘specials’. The compact site is surrounded on three sides by water and lies adjacent to Oosterpark, also designed by Karres en Brands, on the east side. Through intensive workshops with the municipality, developer, and architect, a high-quality, compact residential environment has emerged, with ground-level dwellings, upper-floor apartments, and a small-scale apartment complex.
Developer Diemeer Vastgoed has created a housing type with spacious dwellings on both the ground and first floors, which include a garden and large roof terrace, respectively. Because of the high density, the issue of parking is solved within the house itself. The residences are oriented towards the qualities that surround the site— the water and park—as much as possible. The materials and design of the homes is aus einem Guss (‘from one source’), with much attention given to masonry connections and facade openings that respond to the surroundings. At five points, places in the edge are left open so that sight lines towards the surroundings emerge. These visual relationships are reciprocal: the apartment building serves as landmark in the neighbourhood, and is visible from the park, across the long lines of the water and recreational paths. The public space is designed as a courtyard with clear materialisation, scattered solitary trees, and a central meeting place at its heart.
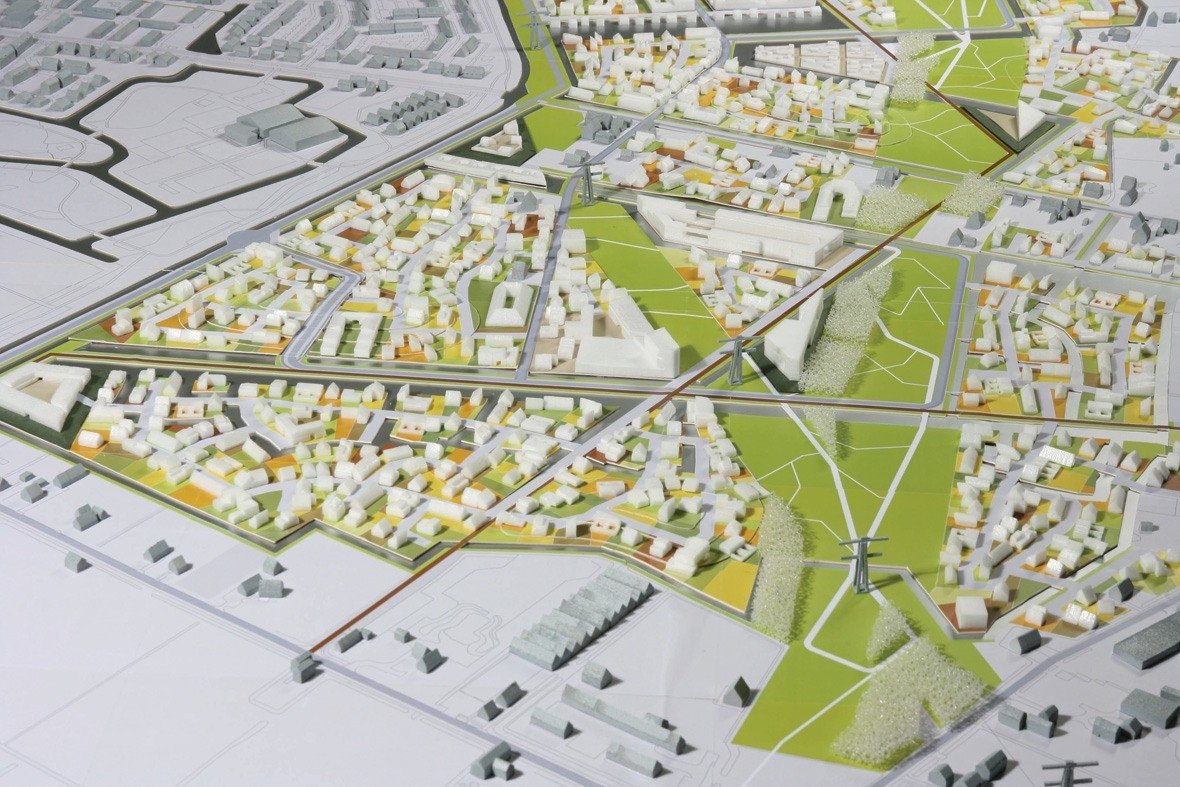
Oosterpark lies at the heart of De Draai. The park will cover over 25 hectares in total, and forms the unifying element that links virtually all of the residential neighbourhoods to one another. Oosterpark will be a modern landscape where recreation, conservation, and nature education go hand in hand. It is a park that makes the size of the polder and beauty of the (pastoral) nature palpable. Joggers, walkers, footballers, sunbathers—everyone can find a place within the Oosterpark.
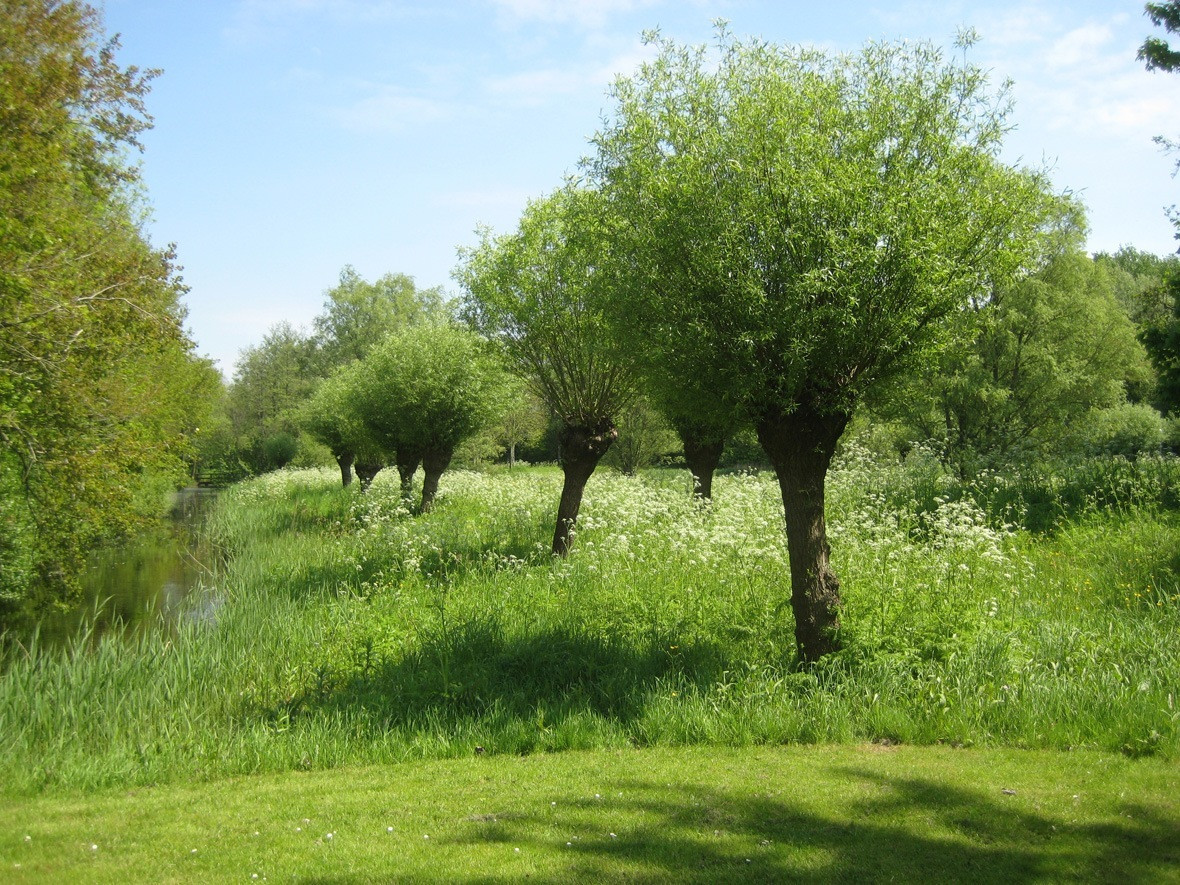

The team of Karres en Brands has created a design for the park that describes its building blocks. The park is currently being constructed in phases; the first part, near the Witte Klaverweide site, has already been completed. In 2015, a definitive design for the second part will be made and executed.
| Location. | Heerhugowaard, Netherlands |
|---|---|
| Assignment | Design and supervise housing site master plan, visual quality plan, urban design for sub-areas, public space and park layout |
| Size | 148 hectare |
| Design | 2000 – present |
| Status | In progress |
| Client | Municipality of Heerhugowaard |
| In collaboration with | ETH Zürich (parcelling software) |