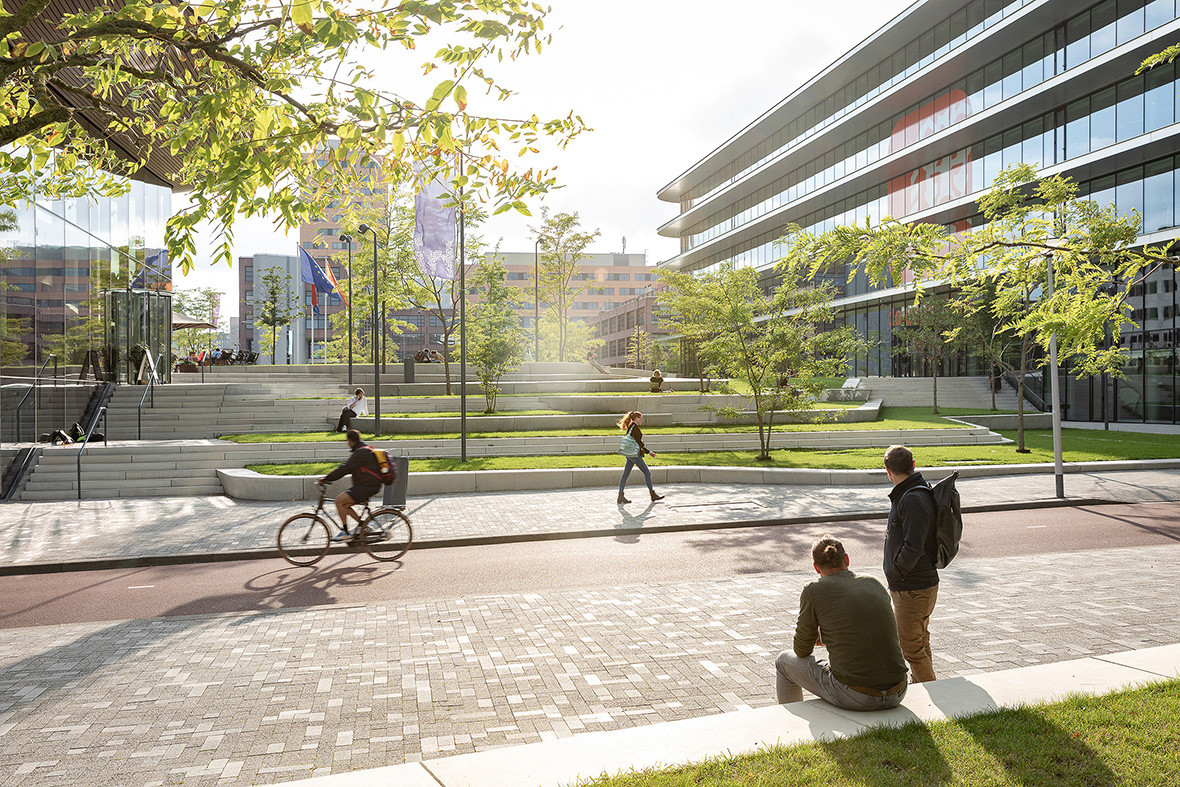



The completion of the ING head office, Cedar, was the first step in the transformation of this larger urban district. In 2015, ING bank decided to relocate its head office within Amsterdam Zuidoost. ING has turned around the long-held image of banking as one of hierarchy and formal working environments. The emergence of fintech and online banking is changing the way bankers work and the staff they need. ING is creating a working environment that encourages creativity, co-creation, inspiration, and informal collaboration. The new building, and the landscape in which it is embedded, facilitate this cultural change.
The building is transparent and accessible to everyone. The ground floor contains catering and public functions that can be used by all. The building also houses small companies, while the surrounding landscape connects the city and the workforce. With 2,700 employees, Cedar aims to add a lively and inspiring place to the city and return a piece of the urban landscape to the residents of Zuidoost. Karres en Brands designed the landscape around the building as part of a larger urban development campus vision: Amsterdam Innovation District/Cumulus Park. This vision outlines a city campus whose synergy between companies, spin-off businesses, public functions, the public space, and buildings creates a pleasant and dynamic residential environment. It would mean a complete change in direction for this part of Amsterdam Zuidoost, which is now mainly characterized by monofunctional office buildings and car parks.
The landscape around the building adds a unique, open environment to the series of public spaces in Amsterdam Zuidoost – an area in private ownership yet accessible to the public 24/7, with an open, green, and hybrid character. The landscape is designed as a green, urban oasis with walking routes that connect the buildings, and a wealth of places where you can sit and enjoy the sun as well as squares and terraces. The height difference of 3.5 metres between ground level and the raised traffic-way, in both the building as well as the landscape, creates interesting spaces and connections. It also creates a rice terrace landscape with grass terraces, routes, and stairways and an abundance of seating options that invite people to stay.


The landscape offers a series of venues for larger and smaller events. There is space for activities such as outdoor working, informal meetings, brainstorming sessions, and speeches, as well as public programming such as an open-air library, fitness workouts, yoga clinics, and public art exhibitions. The entire landscape is car-free. The building’s traffic access is via the multi-storey car park for over 400 cars and a huge bicycle parking facility, both of which are at ground level yet beneath the landscape.
The ING Cedar landscape marks the prelude to the urban transformation of the area and has already helped in the redesign of the adjacent Bijlmerdreef traffic-way, the re-development of the adjacent plot, and the redesign of the public areas at ground level. This is an urban transition, approached from a landscaping perspective. The landscape undoes the previous introversion of the buildings and renders them extrovert. The landscape invites everyone to use it.
| Location. | Amsterdam, Netherlands |
|---|---|
| Assignment | Design public space |
| Size | 1.9 hectares |
| Design | 2015 – 2016 |
| Construction | 2018 – 2020 |
| Status | Realized |
| Client | OVG Vastgoed and G&S Vastgoed |
| In collaboration with | Benthem Crouwel architects, HofmanDujardin, SmitsRinsma |
| Copyright images | Chiel van Diest |