

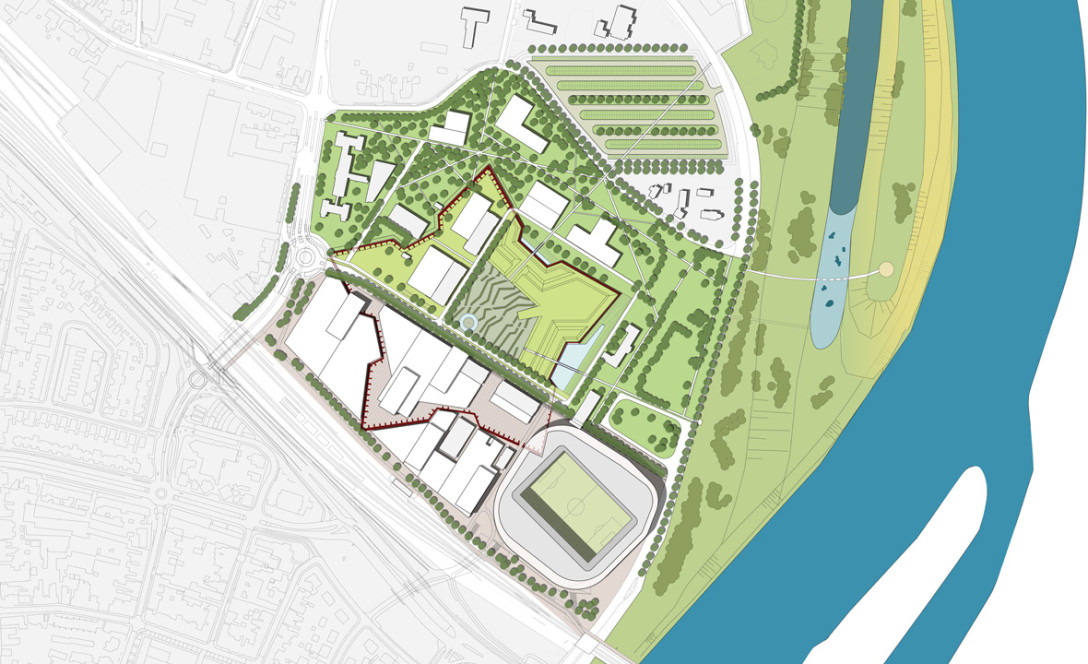
The Kazernekwartier (Barracks Quarter) is situated on the banks of the Meuse, with the centre of Venlo on its other side. The former Frederik Hendrik Kazerne no longer has any military function and will be repurposed for large, high-quality leisure functions. For this multifunctional area, Karres en Brands has drawn up an urban plan, an image quality plan for the built environment, and a plan to organise the public space.
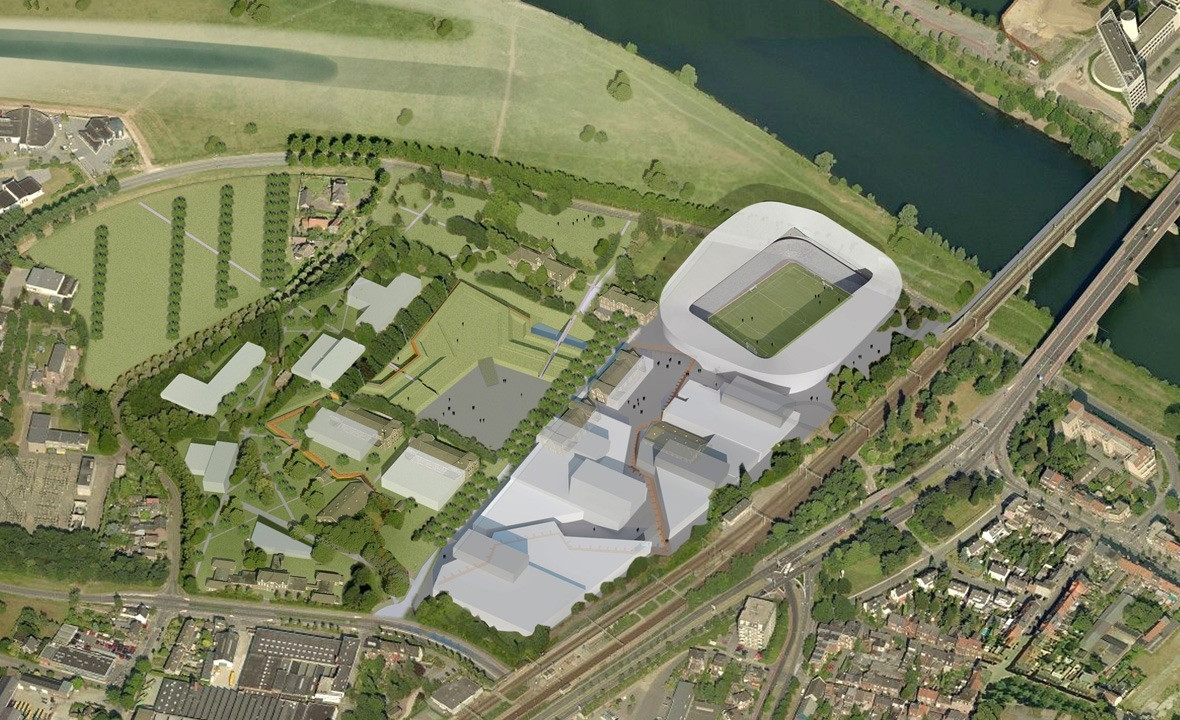
For many centuries, the Kazernekwartier has occupied a strategic military and logistical location in the bend of the river. The plan for the new Kazernekwartier consists of the densely built ‘Lijnstad’ zone, parallel to the railway, and an open city park atop the old ramparts. The main structure will largely be determined by the area’s significant cultural and historical value. In the urban plan, layers of time will be made visible: the Roman road will become the main access and promenade, the Spanish fort of St Michael will be excavated and partly reconstructed and incorporated into the new construction, and the barracks buildings will receive a new function. The most recent layer of time is the Lijnstad with its Multifunctional Centre (VVV-Venlo football stadium) and leisure programme.

The plan was developed in close cooperation with the municipality and local residents. It has been worked on closely in design ateliers with planners, designers, traffic experts, and planning economists of the municipality of Venlo. The Cradle to Cradle principle, a symbol of the municipality and the region, has been incorporated in many of the plan’s facets. During a series of evening events, residents put forward their ideas and activities, which in turn have been included in the plan, especially with regard to the uses and atmosphere of the park. The image quality plan frames the gradual, progressive development of the Kazernekwartier—the future ‘business card’ of Venlo.
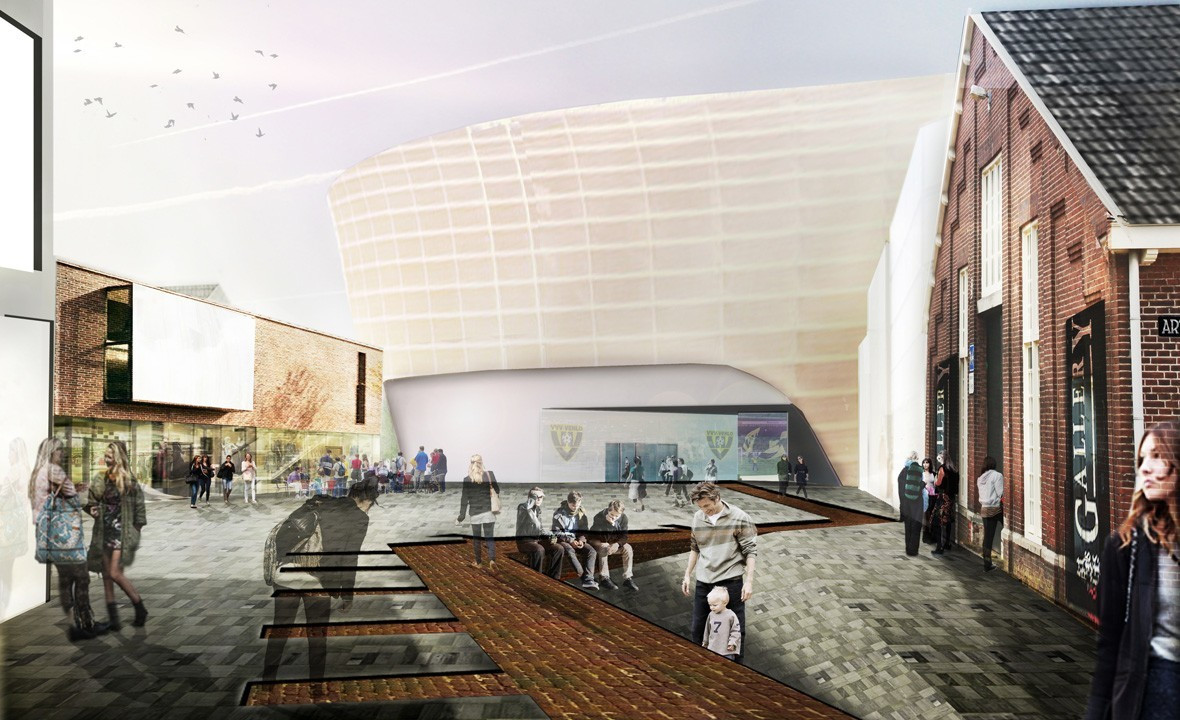

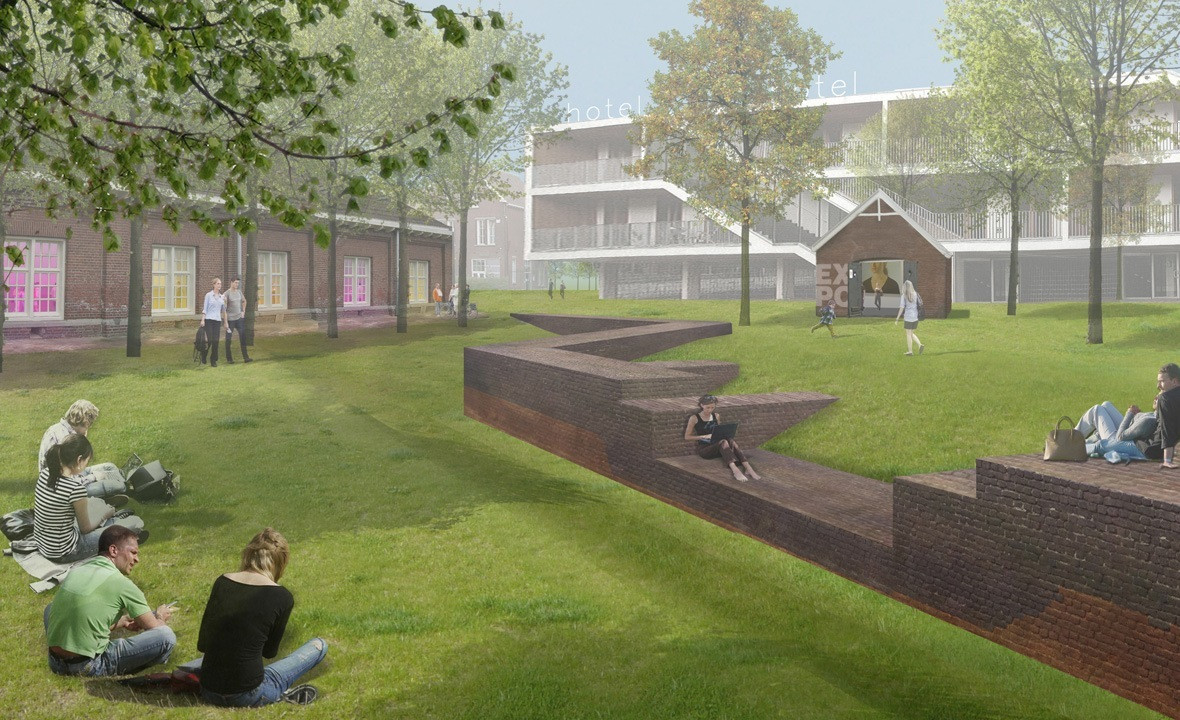
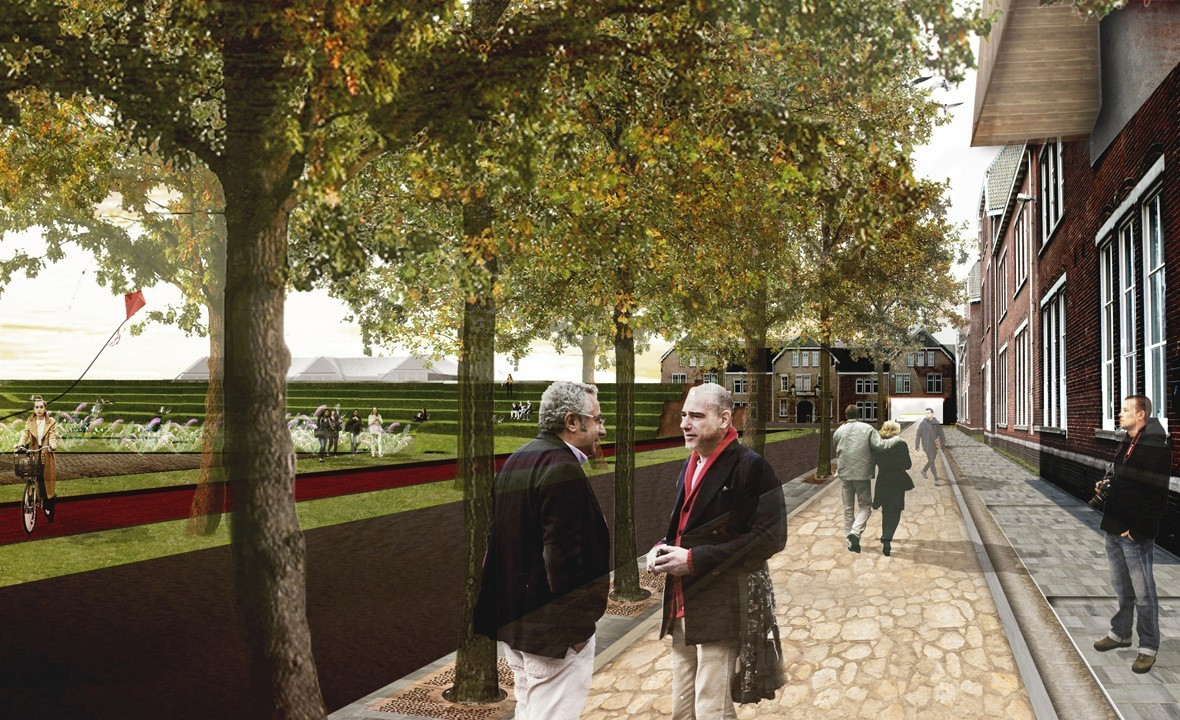
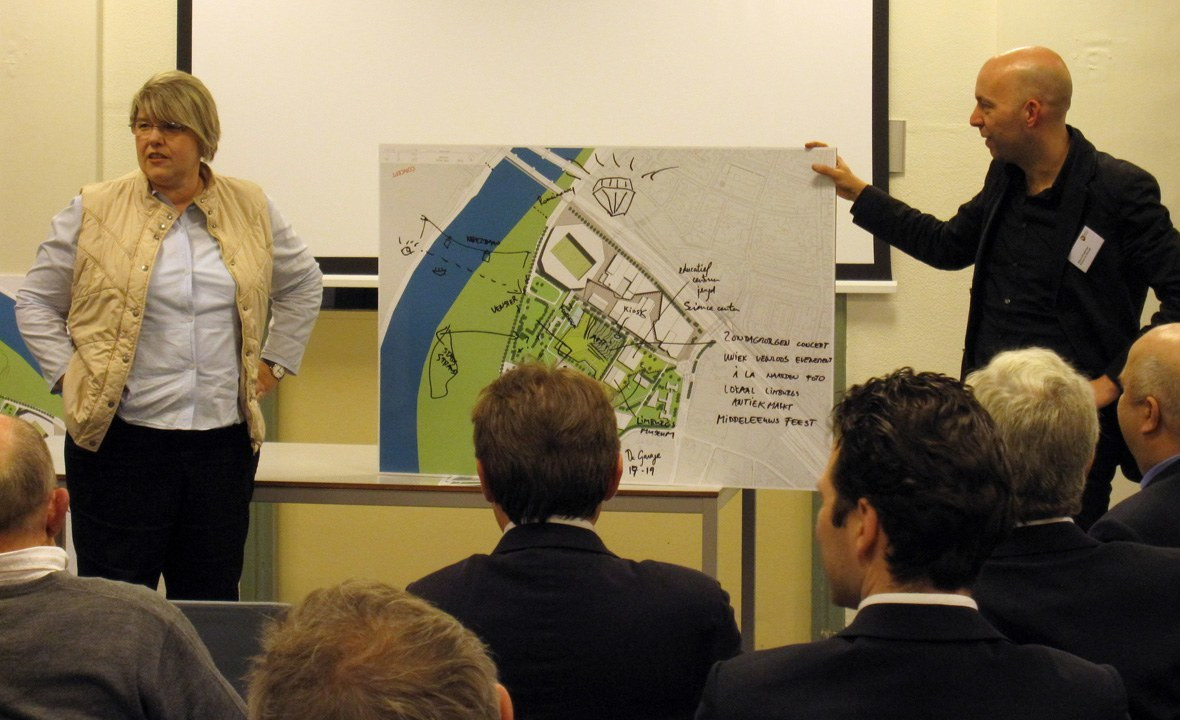
| Location. | Venlo, Netherlands |
|---|---|
| Assignment | Design image quality plan and public space organisation plan |
| Size | 24 hectare |
| Design | 2011 – 2015 |
| Construction | 2014 – 2025 |
| Client | Municipality of Venlo |
| In collaboration with | Municipality of Venlo and residents |