

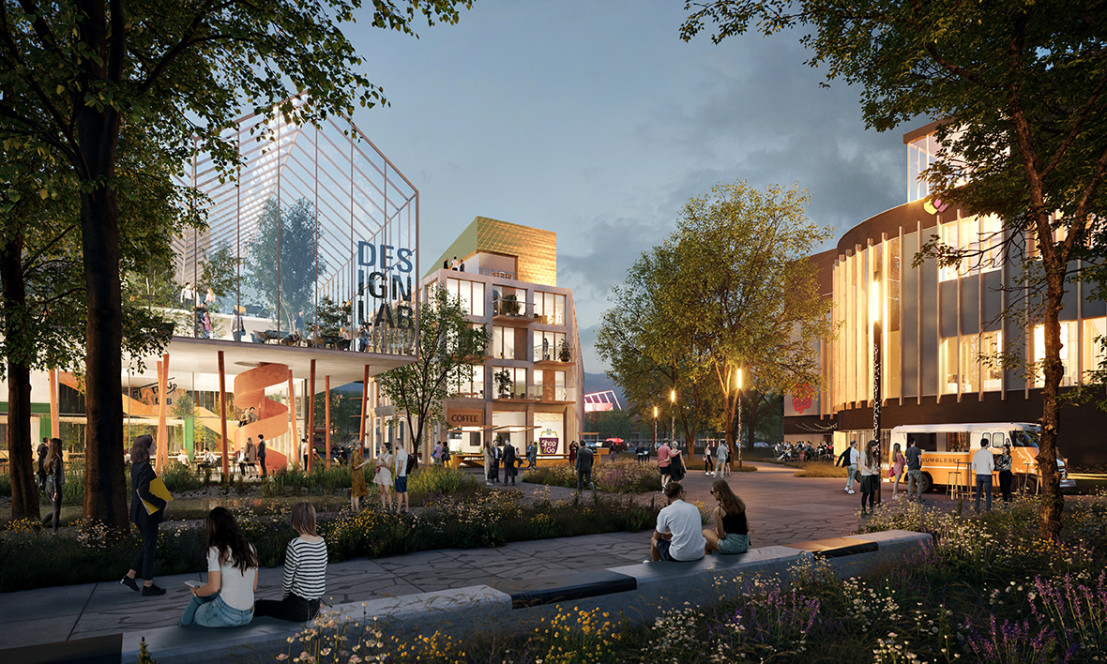
The municipality of Enschede and the University of Twente (UT) aim to develop Kennispark into a dynamic, leading location with international allure. The development of such an innovation district can only be done in cooperation. Especially in this new era of working landscapes, it is about building an ecosystem, which calls for a different approach to development: coalition urban development. The municipality takes on a facilitating and sometimes pro-active role and forms part of a coalition with companies, residents, and institutions. In doing so, it combines the speed and innovation of entrepreneurs with the diligence of the government. Instead of calling for a rigid plan, this requires a number of clear development principles that guarantee the freedom of the entrepreneurs and at the same time challenges them to think beyond the framework. In combination with concrete interventions in the public space, the ambition is shaped in step-by-step increments.
The working landscape of the future is increasingly about meeting, health, greenness, sustainability, openness, and sharing roles. The public framework will be built from these elements: a landscape base layer that fits the Twente context, a smart traffic and parking strategy that gradually removes cars from parts of the streetscape, a finely-meshed network of interaction environments, a function mix that brings liveliness along the network, and the construction of a smart district through which knowledge, energy, and residual flows can be shared.
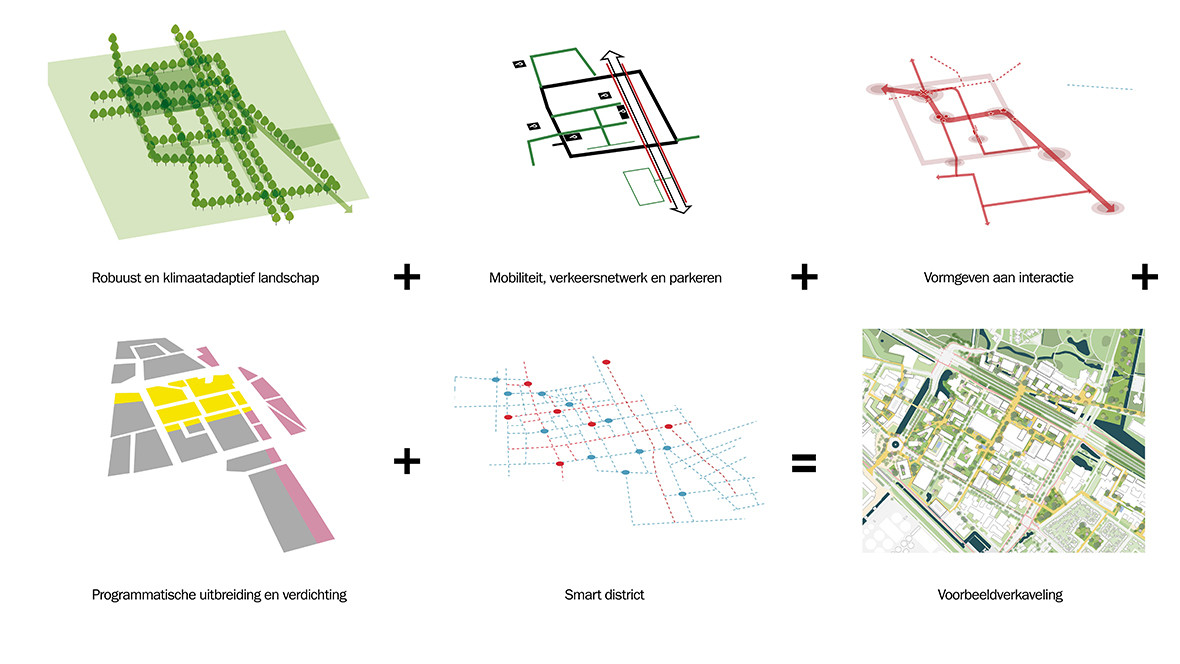

To remove cars from view, a menu of parking strategies will be drawn up. Initiators choose their own solution from a variety of options including: everyone for themselves, shared parking, collective parking hubs, and parking outside the area. In this way, space is freed up in a collective manner to grow towards a green campus with low vehicular traffic.
The innovation path forms a heart line for the campus and can fuse Kennispark and the University into a coherent whole. The network connects places that invite interaction and stays. Elements are added that provoke this interaction, such as meeting tables, lunch rounds, sports facilities, open-air workplaces, and seating areas.
The Hengelosestraat now forms a barrier for pedestrians and cyclists between the Kennispark and the UT. The fact that one of the most innovative work and education landscapes in the Netherlands is located here is also not made clear. Representative buildings will be added on both sides of the street, creating the allure of a city boulevard. Parking is solved in a mobility hub to create space for a partly car-free public space. To create a safe crossing area, the lanes will be reduced from 2x2 to 2x1. With these interventions, we are working to create the heart of the future Kennispark!
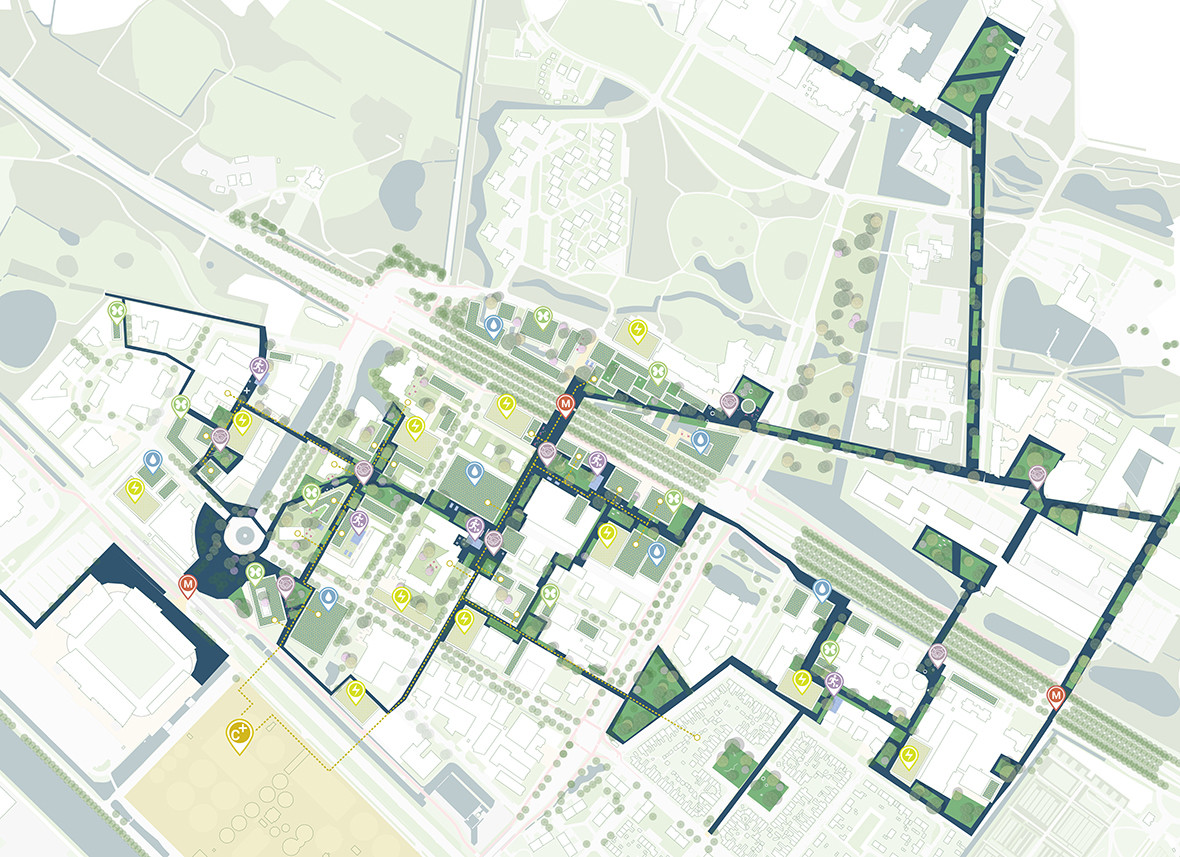
At the moment, there is little residential green space except for the area around the Innovation Path. However, there are two beautiful avenues lined with trees and a green area near the pond, which immediately give a nice green profile. The vision therefore focuses on linking the existing greenery to a robust network by adding green areas to street profiles and adding pocket parks. Where possible, trees are planted in the street profile and wadis are constructed. In this way, the public street pattern forms the basis for the new green-blue network.
Green areas are linked together by a green and hierarchical network of streets. It distinguishes between the Hengelosestraat street and primary, secondary, and tertiary streets. This creates a recognisable foundation of green streets. At strategic points, there will be comfortable green pocket parks where people can meet each other or have a quiet lunch under a tree. The type of greenery is diverse and matches the Twente landscape, with colourful, flowering, or multi-stemmed trees in special places.
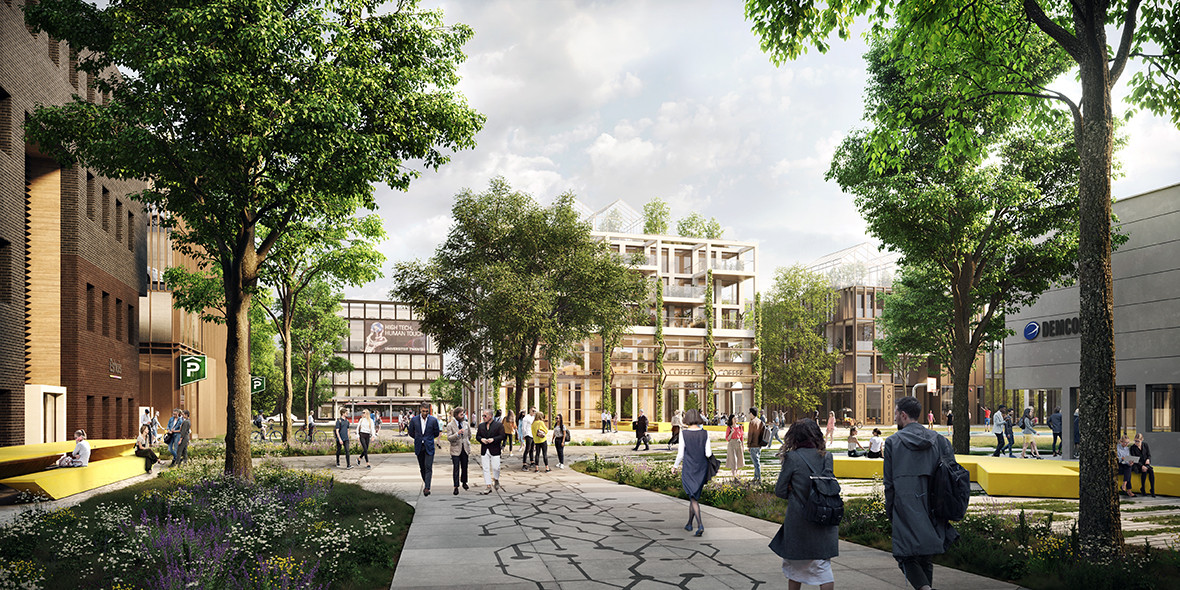
The essence of an innovation district is to encourage interaction between people and businesses. A modern working landscape is being achieved thanks to the creation of a dense network of routes and places, an outdoor space focused on interaction, carefully designed transitions between public and private, and appealing walking and lunch routes.
The current public space is not designed to encourage people to meet. This is the ambition, particularly in the central area of Kennispark. As more space is created through a different approach to parking, the public space can be further designed, with recognisable paving, water, greenery, and elements aimed at interaction jointly creating an attractive space.
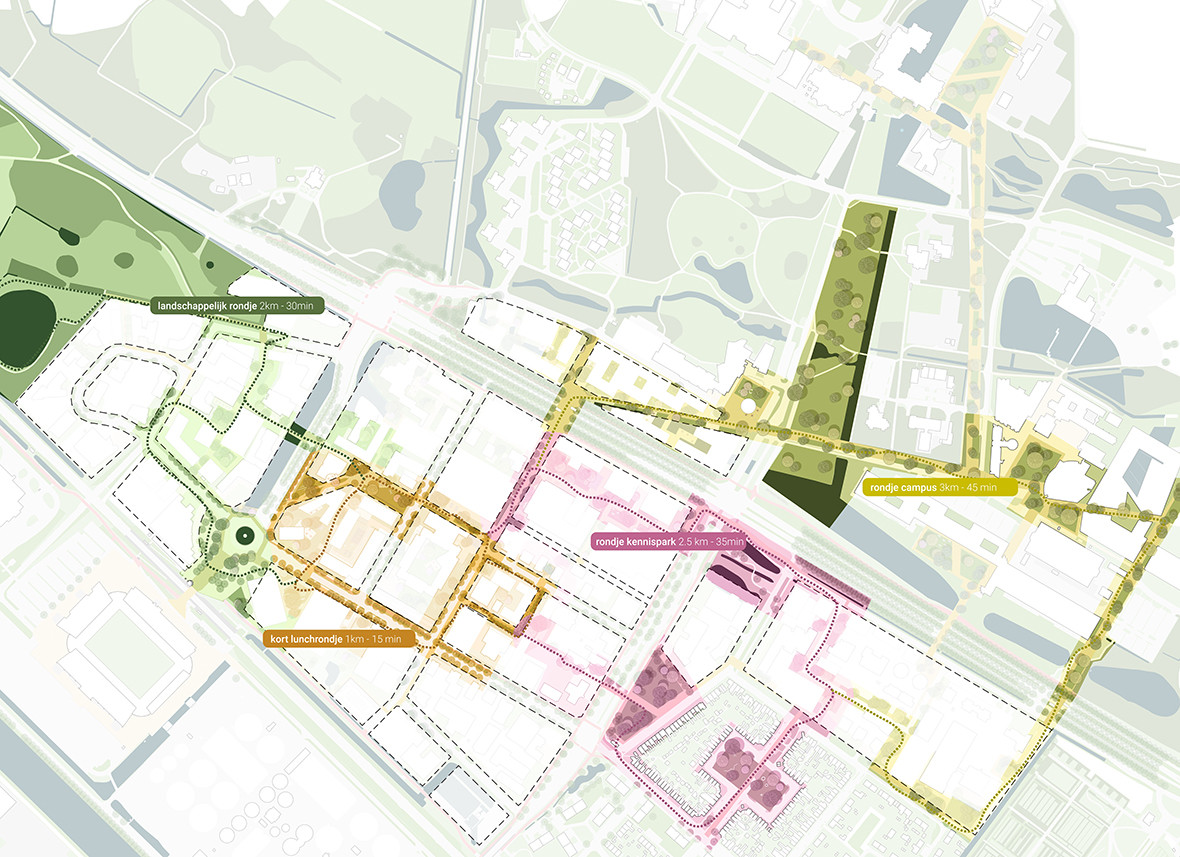
There are great opportunities in this transition between public and private. By designing this private zone together with the initiators, an image that is coherent with the public space is created. This includes sports facilities, green and water structures, and collective facilities. Buildings face the outdoors wherever possible. Ground floors are to have as many active plinths as possible, and plot boundaries will no longer be visible in the outdoor space.
| Location. | Enschede, Nederland |
|---|---|
| Assignment | Urban plan |
| Size | 50 ha |
| Design | 2020 |
| Client | Gemeente Enschede Universiteit Twente |
| In collaboration with | Goudappel Coffeng |