

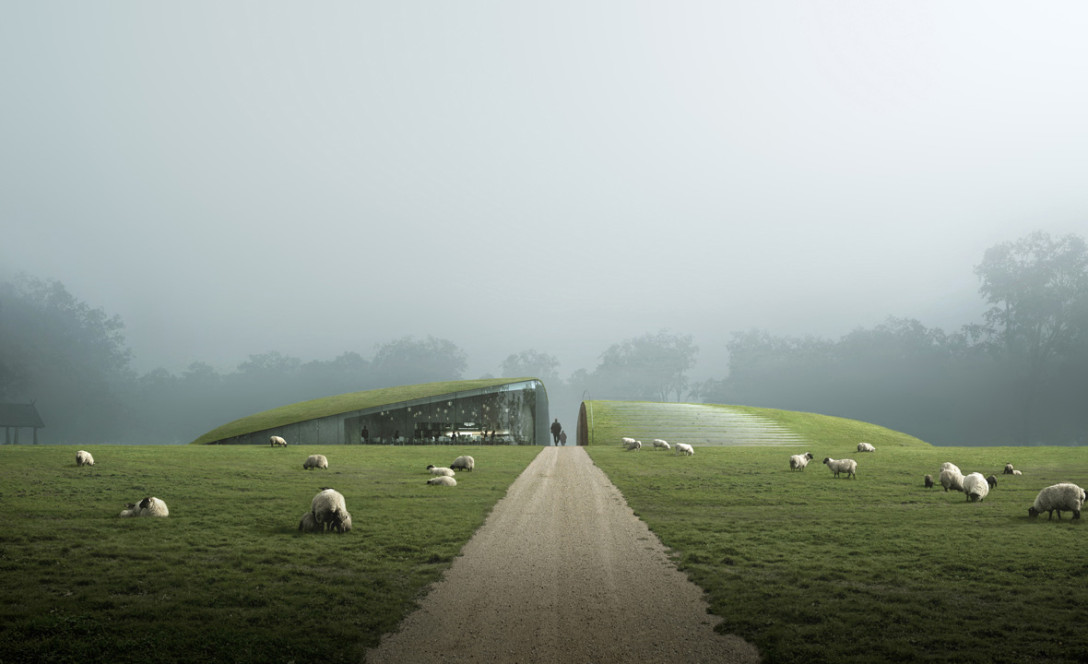
Together with 3XN, Atelier Brückner, Yoke and Orbicon, Karres en Brands has developed a design for the new visitor centre at the Trelleborg Viking Fortress. Trelleborg is one of five surviving Viking fortresses from the 10th Century and the best preserved specimen. In addition to a restaurant, museum shop and offices, the future visitor centre will house an exhibition about the Vikings and military life in the Viking Era. Visits to the fortress exhibitions will contribute to a greater awareness of history and also showcase new information about this time period, one that is so important to Danish history that five archaeological sites are currently nominated for the UNESCO World Heritage List.
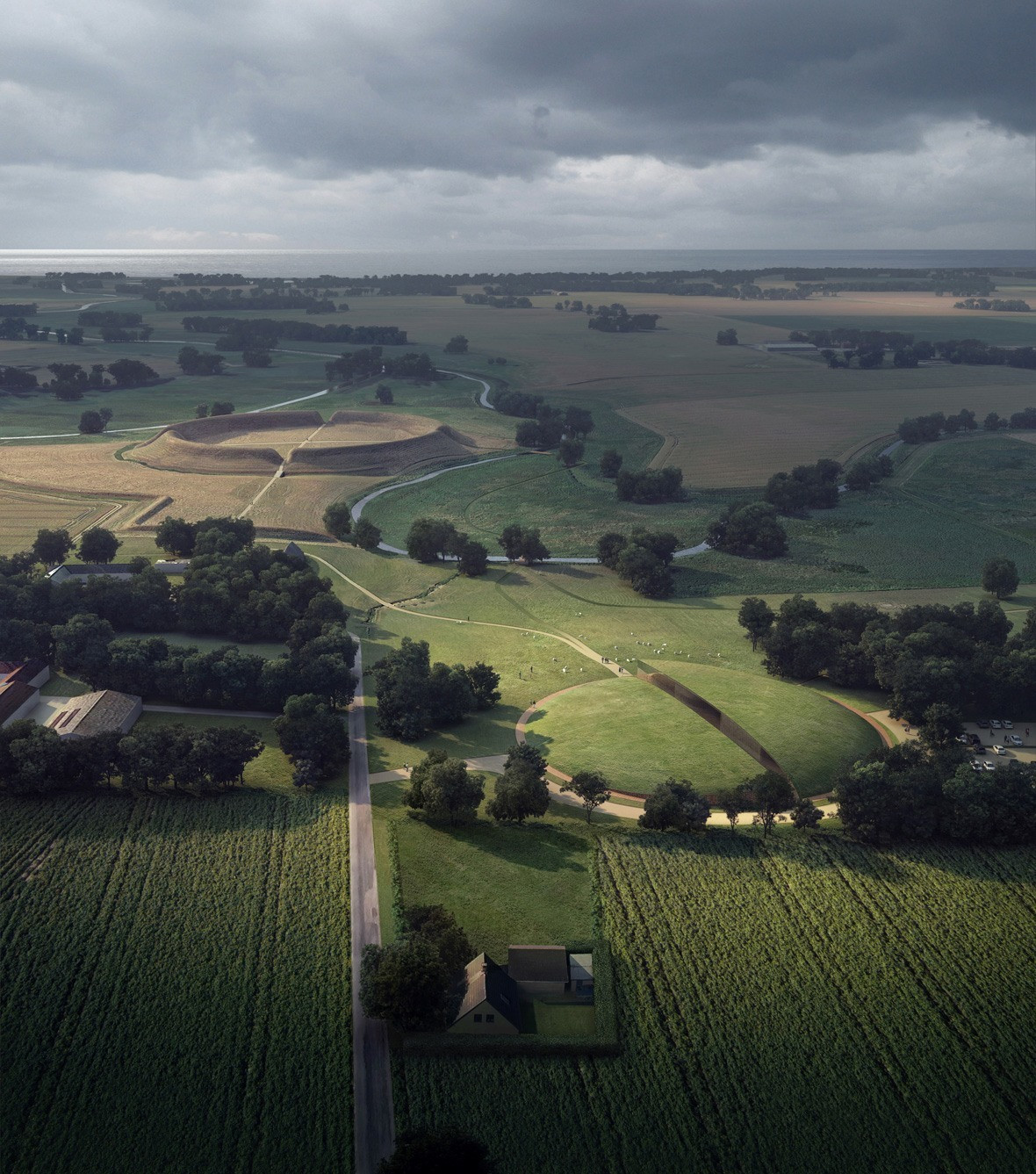
The fortress dates from the 10th Century and was one of the most prosperous Viking settlements with a population of approximately 500 people. Trelleborg was strategically located in a marshy area with an open connection to the sea. The fortress has a round shape with a diameter of 137 metres and was surrounded by an earthen rampart with wooden palisades. Inside the rampart were four quadrants with a total of 16 large residential buildings. Outside the castle stood another 15 residential buildings.
From 1934 to 1942, an extensive archaeological investigation took place and the entire settlement was mapped. All that remains today are the grassy earth bank and a pattern of concrete elements that represent the original layout. Outside the fortress, one of the residential buildings has been reconstructed. Trelleborg is a major national and international tourist attraction. The old visitor centre is too small and can no longer keep up with today’s demands; therefore, it will be torn down. The new visitor centre will not only tell the story of the Vikings and the fortress in a contemporary way, but it will also showcase found objects from the time in a modern display. Near the visitor centre is a collection of small houses with historical character. At this location, reenactments of Viking battles and other large-scale events will be held in the summer. These events sometimes host as many as 1,000 people on the premises, many of whom stay overnight.

The competition’s most important task was to develop a building concept that minimizes the impact on the subtle remnants of the original fortress and surrounding landscape. By integrating the visitor centre into a grass-covered volume, it looks as if it is part of the landscape. The volume consists of two parts, bisected by a line of sight on the fortress. One half includes office and storage space and opens up to the entrance. The other half contains the exhibition space and restaurant and opens up to the landscape.
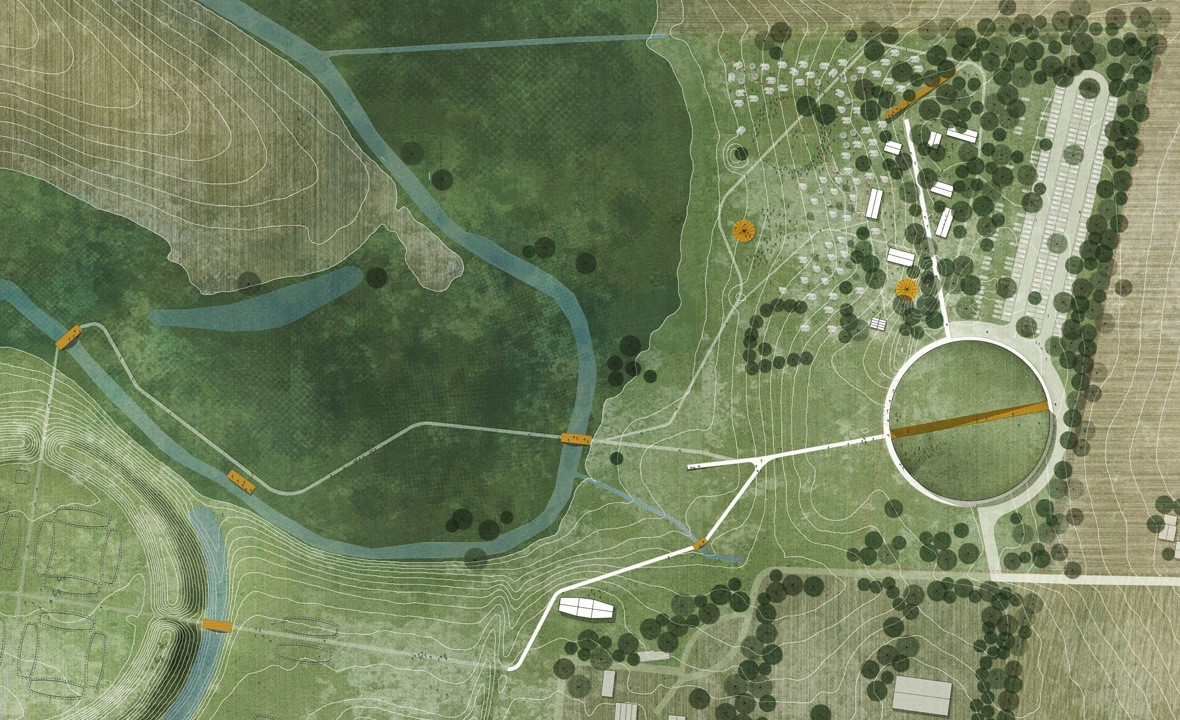
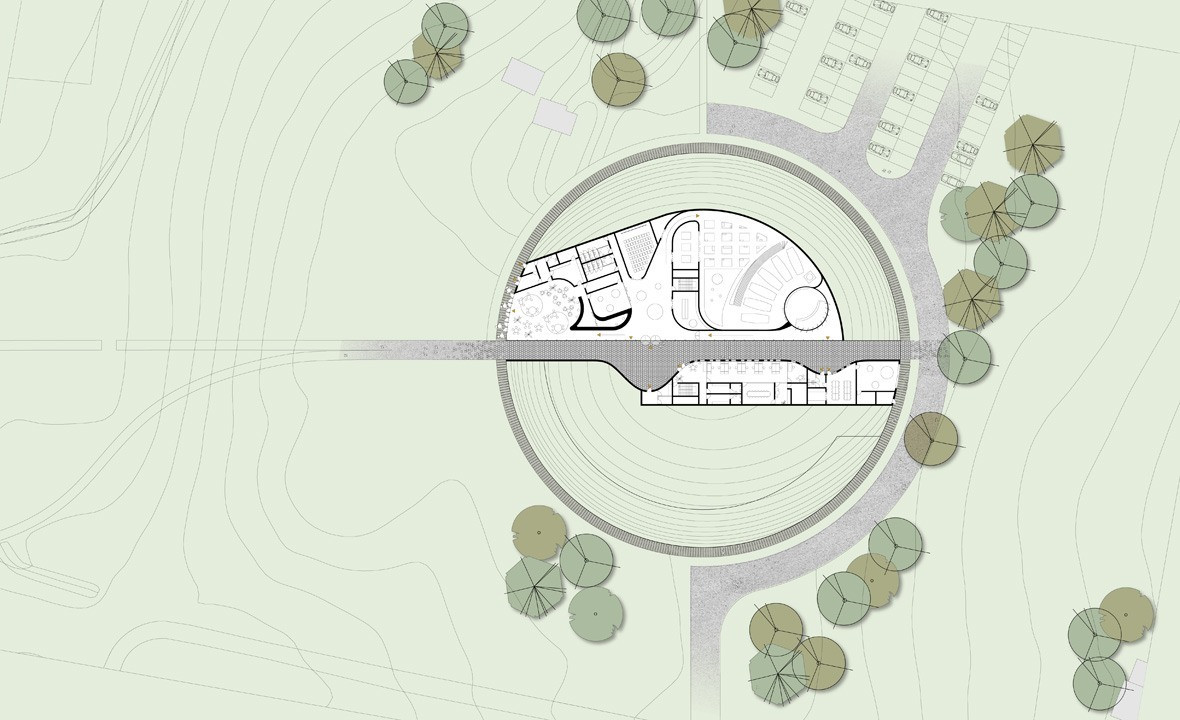
Three scenic routes provide access to the visitor centre and connect it to the fortress and landscape. The 'entrance route’ starts at the car park and takes the visitor in a circular path to the visitor centre, offering a glimpse of the terrain. The cut through the body of land gives a spectacular view of the Trelleborg fortress. The 'scenic route' route connects the visitor to the fortress, the reconstructed house and the landscape. By strategically placing two bridges, visitors can walk back to the visitor centre through a swampy landscape that is reminiscent of the original landscape. Along this route, the landscape and exhibition come together with information points designed to tell the story of the site and the events that took place here during the Viking Era. The 'play route’ connects the visitor centre to the event area, small buildings and playgrounds.
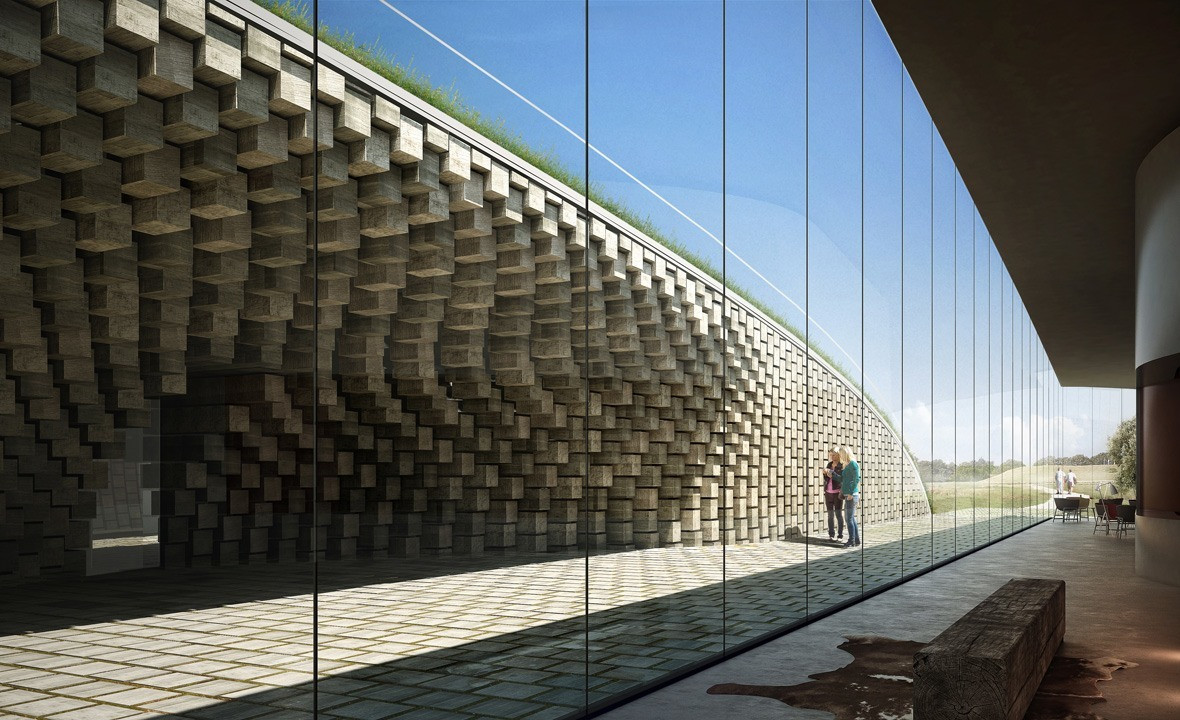
In order to minimize damage to the surroundings and the historic character, a reserved approach to materialisation was chosen, using materials such as grass, wood and gravel. The objects are contemporary, but with muted forms so as not to compete with the historical objects. Functionality has been leading the design. The car park is designed to minimally impact the area while offering maximum capacity. Minimal interventions at strategic points make the area ideal for use by both small numbers of visitors and large masses during the annual Viking Events.
| Location. | Slagelse, Denmark |
|---|---|
| Assignment | Landscape integration and development, new visitor centre design |
| Size | 15 hectare / 2.000 m² GFA |
| Design | 2015 |
| Status | Competition entry, finalist |
| Client | Slagelse Municipality, Nationalmuseet |
| In collaboration with | 3XN, Atelier Bruckner, Yoke, Orbicon |