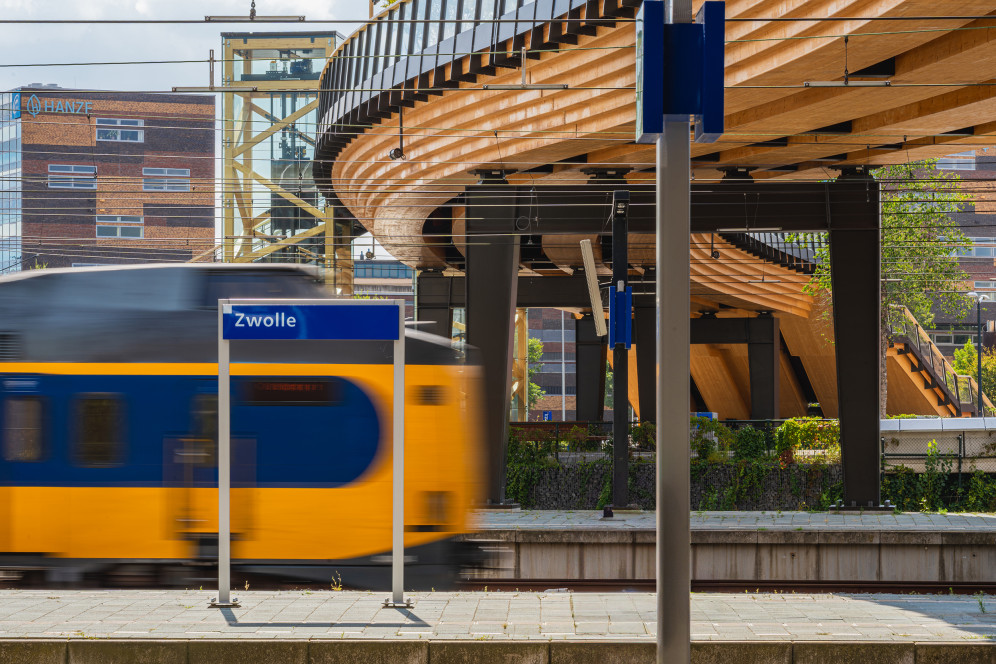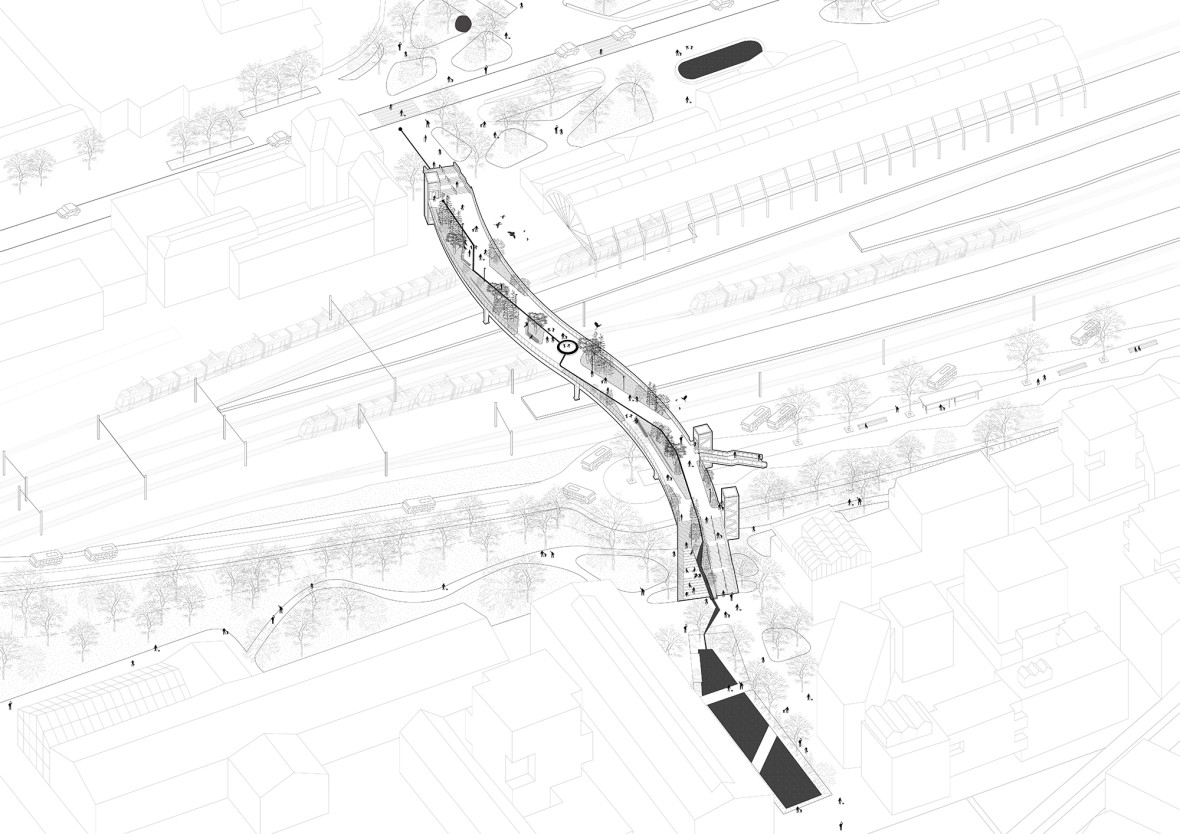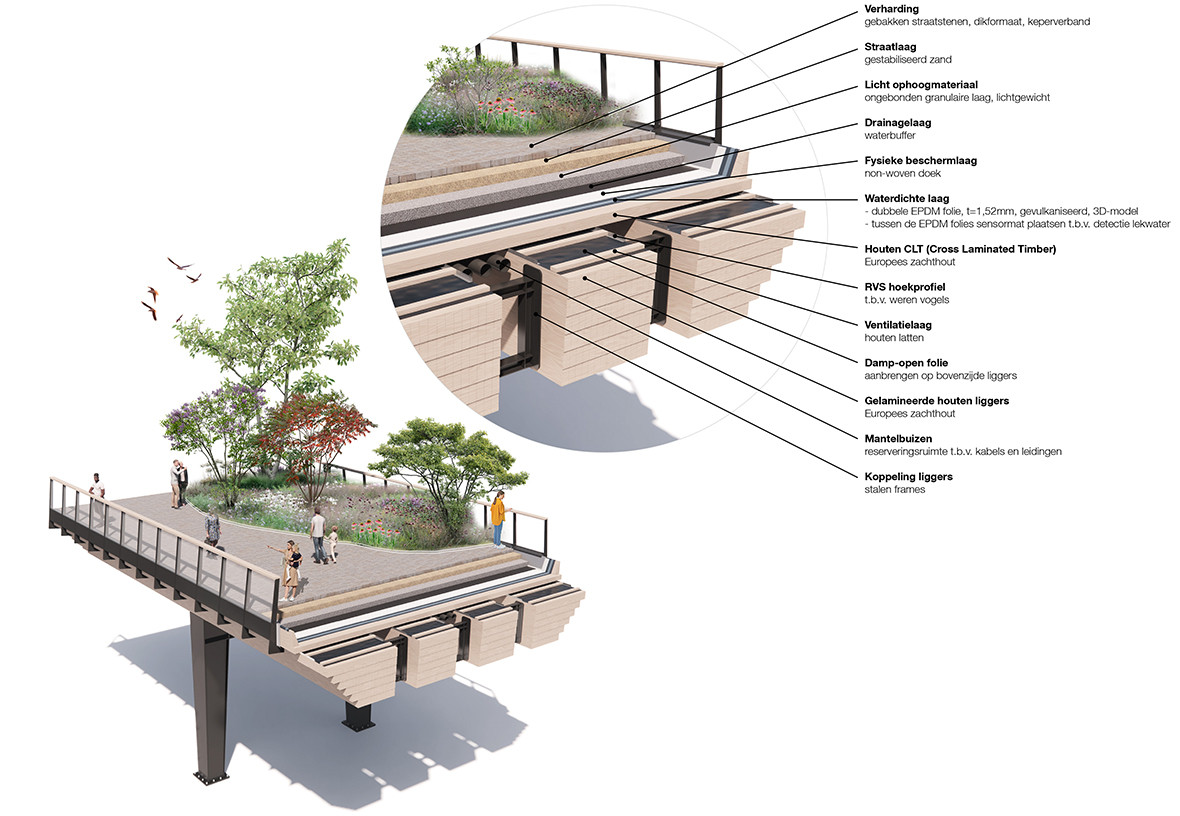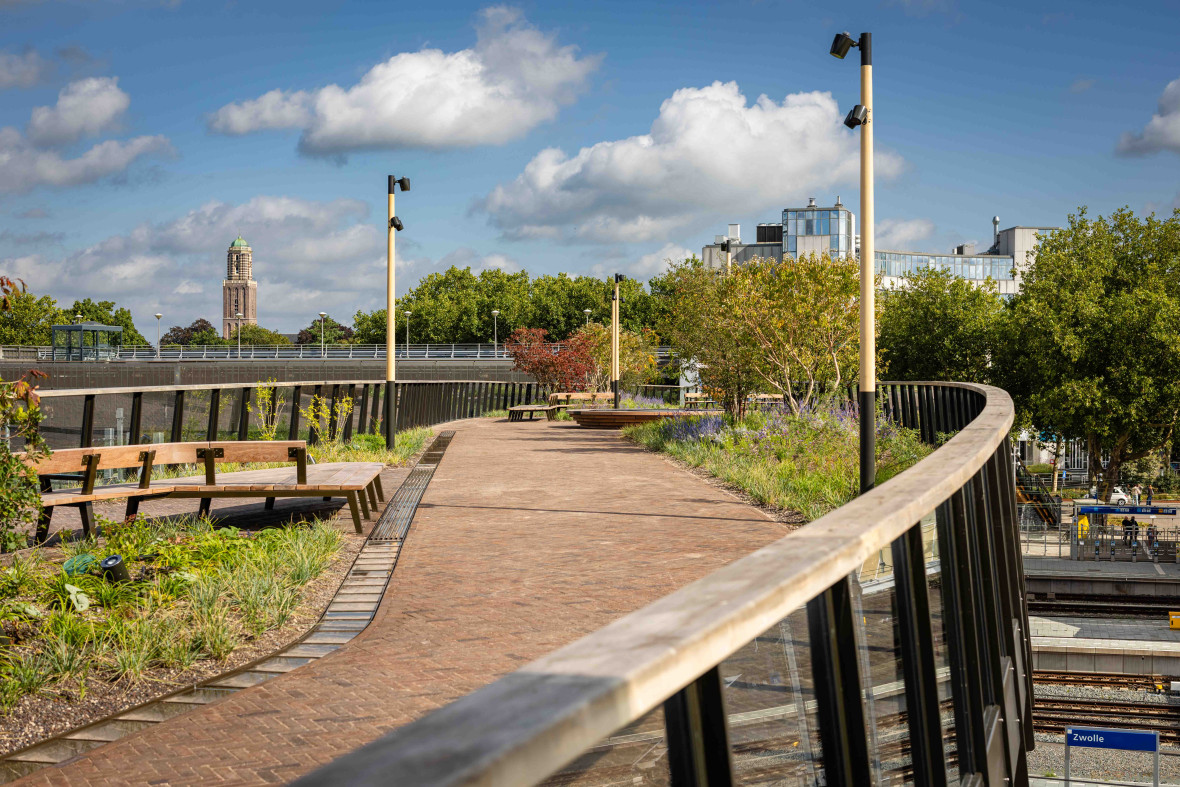


The 130-metre-long and 10-metre-wide pedestrian bridge over the railway track features a wooden structure and a bridge deck that has been designed as a park-like public space. The final design was created by an integral design team led by Karres and Brands together with ipv Delft, Ingenieurbüro Miebach (Germany), and Attis. The Municipality of Zwolle and ProRail were also part of the design team, who worked together to design this sustainable footbridge in European softwood. The city itself was also able to get involved as part of an extensive participation process To make room for the construction, the building next to the station building has been demolished.

The shape, construction, and design of the bridge has a radical focus on the view from eye level. The street leading to and from Zwolle railway station is physically extended over the tracks, giving the pedestrian bridge – complete with greenery, water features, and seating areas – the appearance of a ‘raised street’. Engaging with its surroundings, the layout of the bridge deck features a succession of different areas and experiences, with its ‘S’ shape subtly changing the sightlines along the bridge.


The bridge enhances the sustainable development of the railway station area, embodying the impact of themes such as biodiversity, climate, mobility, inclusiveness, and circularity. The design team focused on creating a tangible expression of these themes. The footbridge is also unique in that it is constructed using European softwood: it has four parallel main girders in laminated-timber, constructed from identical spans of 34 metres. The wood is complemented by black steel details. The 1340-millimetre-high girders are attached together transversely with connectors and supported by black steel portal frames. The lift shafts and robust handrails, which run along the length of the bridge, are also made of wood. Thanks to these design choices, the wooden bridge emits 74% less CO2 compared with a steel bridge.


Although a wooden bridge of these dimensions is unique in itself, it goes one step further by combining the wooden supporting structure with a bridge deck in cross-laminated timber (CLT). The top layers of the wooden deck will be waterproof thanks to a double-layer EPDM. A ‘roof garden’ construction on top of the wooden girders provides the basis for healthy soil life. Each season is a unique experience, and the diversity of species and tucked-away spots provide welcome space for birds, bats, and insects. A sophisticated and robust water system, which is also visible to bridge users, feeds the planted areas. That experience of water is present in various forms and includes a waterelement, a water staircase as a play element, and gentle ridges in the gutter to increase the dynamics of water. The foot bridge is inclusive for its human as well as animal users – it is accessible, safe, and attractive for everyone. The transparent balustrade means that even a child can see the surroundings; benches are positioned so that wheelchair users can sit between other people sitting down for a break; and the continuous water channel simultaneously forms a subtle guide line for the blind and visually impaired. Cyclists can comfortably use the spacious lifts. Simply put, this is a bridge for everyone.

| Location. | Zwolle, The Netherlands |
|---|---|
| Assignment | Design of the footbridge |
| Size | 130 metre x 10 metre |
| Design | 2020-2022 |
| Construction | 2023 |
| Client | Zwolle municipality |
| In collaboration with | Gemeente Zwolle, Prorail, IPV Delft, Miebach and Attis |