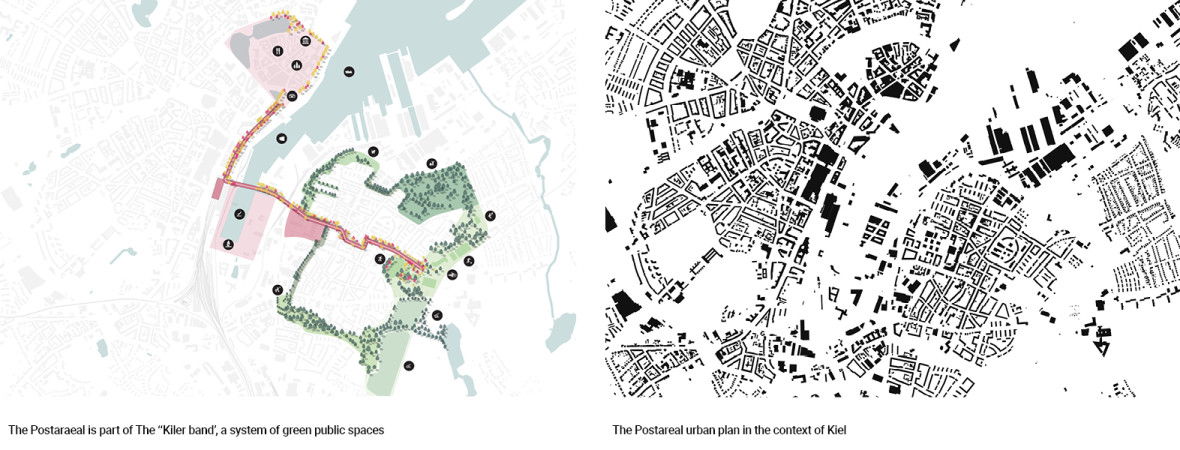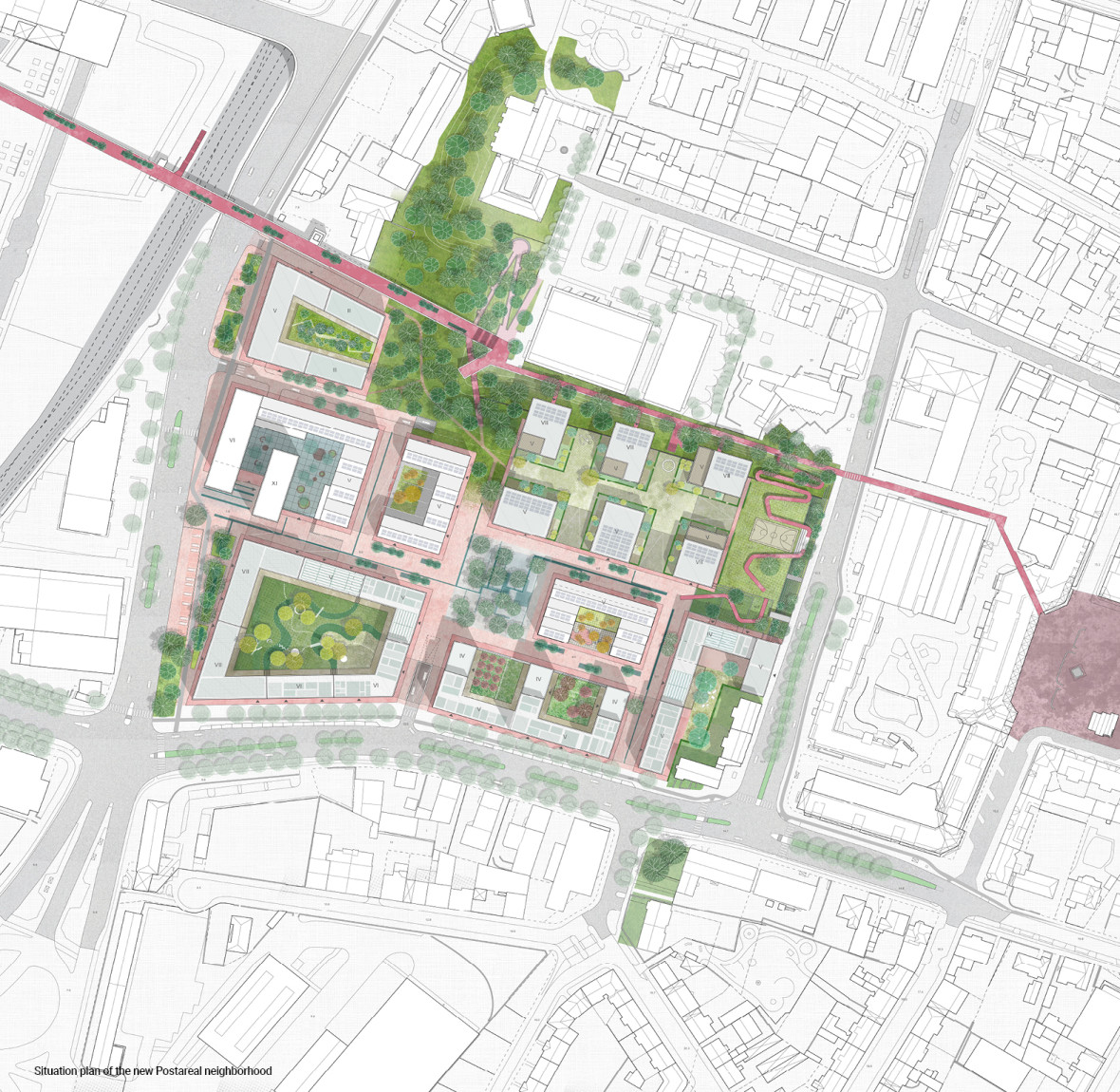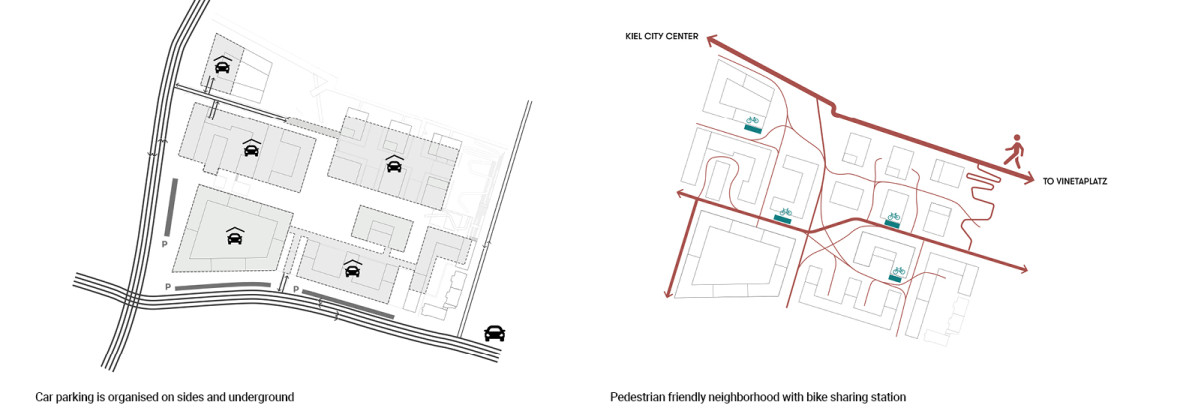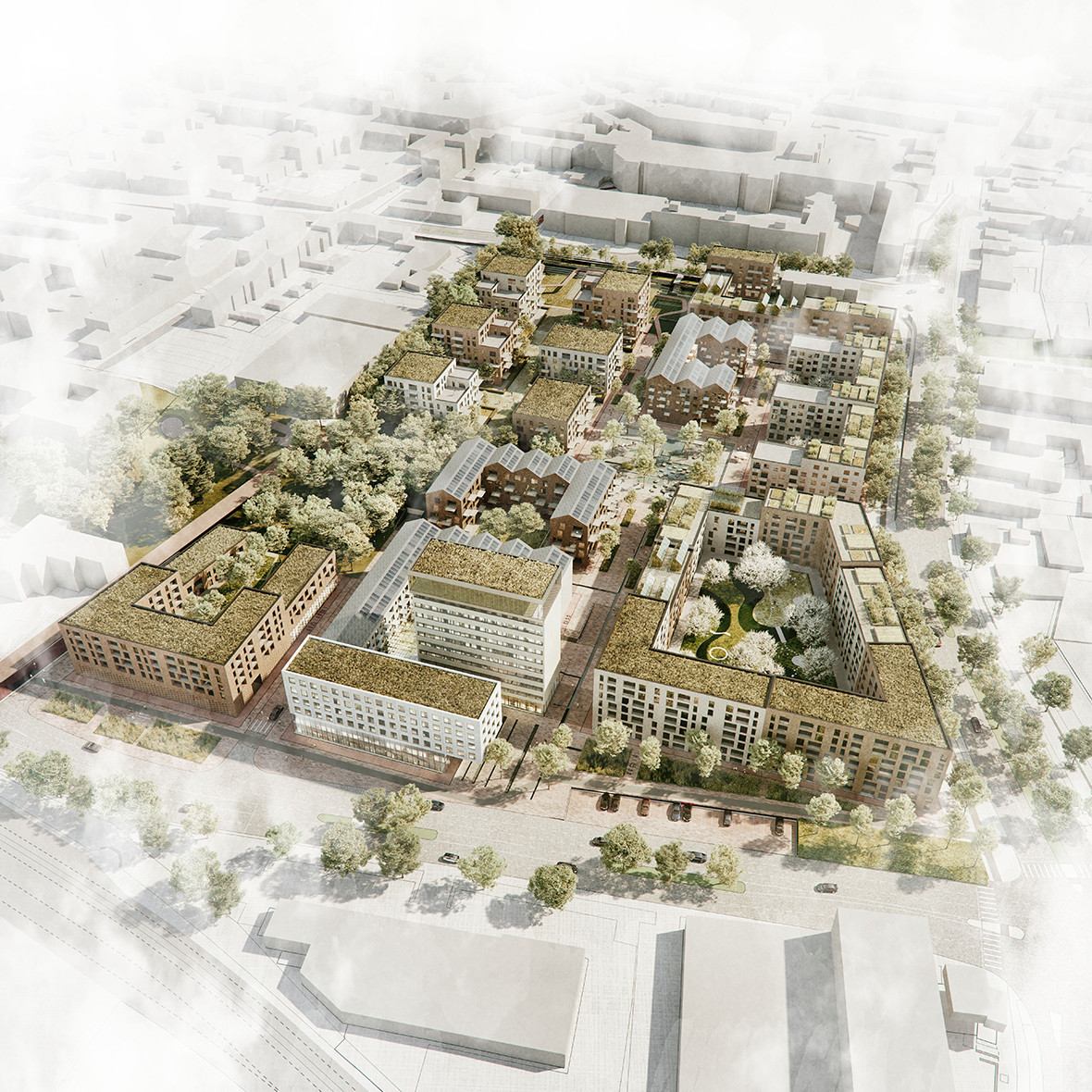



Karres en Brands in a collaboration with CROSS Architecture worked on the transformation of the Postareal logistic area in Kiel to a new residential neighborhood. Our proposal is based on the need to create a genuine and generous neighborhood. A neighborhood with its own character but still anchored in the scale, typologies and architecture of both the city fabric and the nearby harbor. A living quarter, loyal to the complex urban context, with the will to create a diversely programmed, climate proof and energy efficient neighborhood prepared of the future.

This approach creates a series of interconnected and diverse spaces and various housing typologies catering to different needs of future residents. The ‘cluster’ approach enables to execute the urban plan in independent phases, assuring a quality for residents in any building phase. The plan includes typical city spaces, from pocket parks, streets, alleys, squares to courtyards, collective rooftops and gardens, up to private gardens, loggias, and balconies. Layering of these spaces leads to an extremely rich living experience, where green is always only a few meters away.

The site is strongly characterized by height differences. Placing the parking garage underground generates a natural descending movement towards the waterfront and leaves space above for pedestrians and cyclists. The topographical sequence of stairs, tribunes and ramps meandering between buildings defines different spaces and creates active edges. Like carpets in a living room, the play of public space materials, building facades and vegetation give a unique personality to each open space.

Our proposal does not simply rely on engineering solutions to solve its environmental goals. The ensemble is designed with microclimatic and sustainability principles in mind. Water management has an important role within the plan. The neighborhood has an interlinked system of open gutters and water buffer spaces, capturing all run-off from the neighborhood and its surroundings. Elevated courtyards and rooftops are the first level of catchment and can temporarily store the water in planters, greenery and paving. The water is then led through open gutters to the central water square, which is used for short term storage. The central square celebrates the presence of the water the most. With collected water, the design of the square plays with stepping stones fountains, water basins and gutters under the green roof of tree canopies. The plaza becomes an attractive everchanging space due to the changing water levels. In case of a heavy rainfall, underground tanks in parking garages can be used to store runoff water. The neighborhood of the future becomes a waterproof and experimental ensemble where dealing with water is not only a technical defensive solution but a design tool stimulating play and good microclimatic experience.
| Location. | Kiel, Germany |
|---|---|
| Assignment | Residential neighborhood |
| Size | 12,000 m² |
| Design | 2019 |
| Status | Competition |
| Client | Lorac Investment Management |
| In collaboration with | CROSS Architecture |