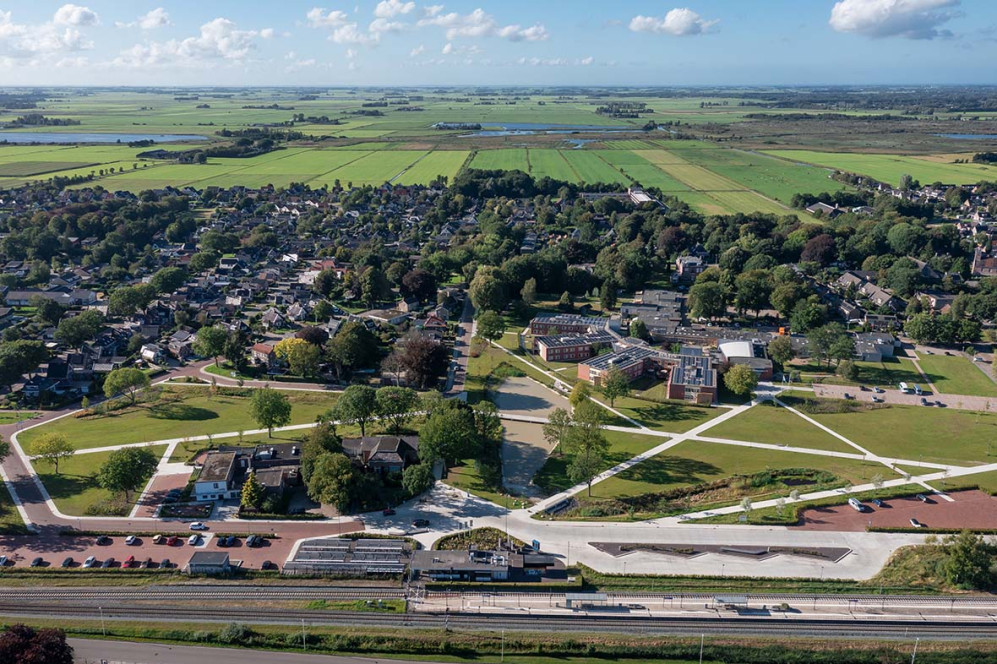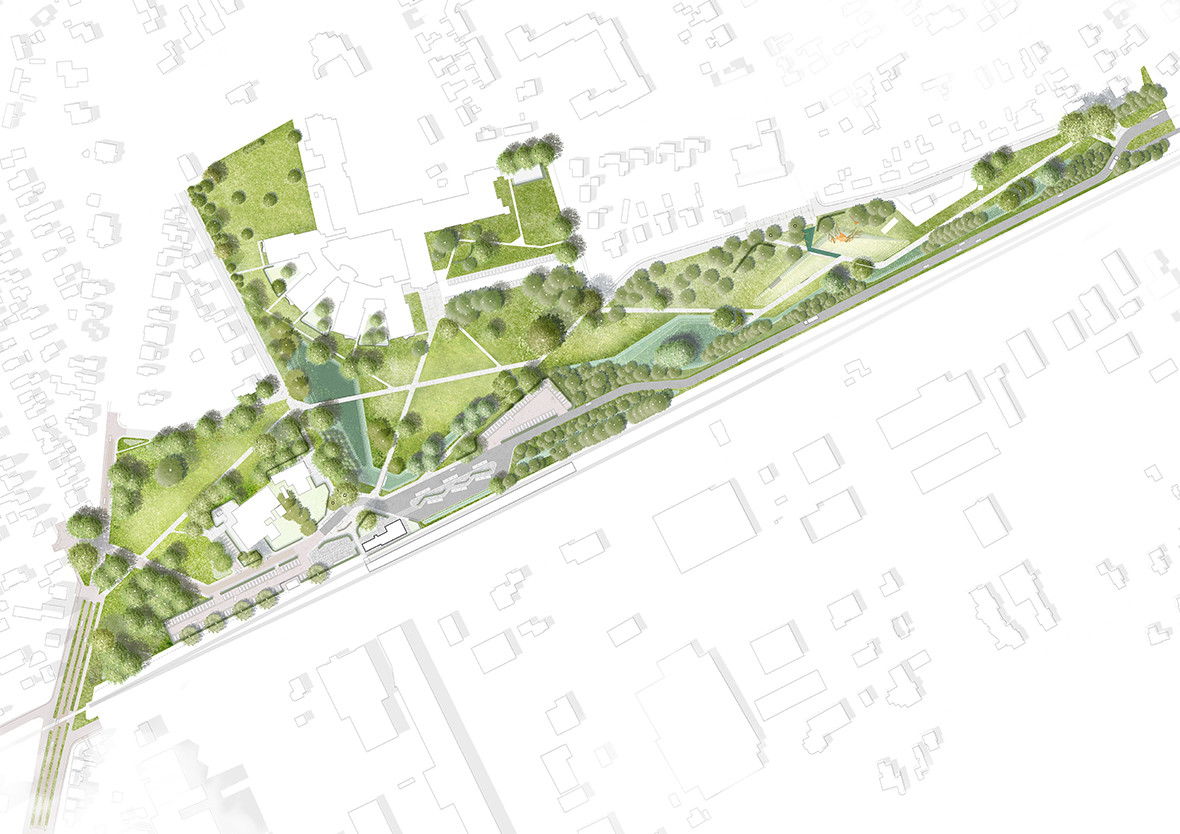


Feanwâlden had a busy road running through the village. With the construction of the central axis (between Damwoude and Garyp), traffic no longer runs through the village and the new space created between the station and the village requires a new interpretation of high spatial quality. The diversion of the ring road presents an opportunity to upgrade Feanwâlden station into a transport hub. The design assignment is aimed at realizing a coherent area that matches the local identity
The redevelopment of the station area and the Rûnwei (ring road) is a great opportunity to strengthen the identity of the village. The atmosphere and character of the park should therefore meet the identity of the village. We see this identity as "wolkom" (welcome in Frysian), friendly but also elegant. The historic center with the late medieval brick towers (Schierstins) and the village street with its green character and large trees, the elegant country houses and the lower fields along the Rûnwei define the area. The new park is the first thing you encounter when you enter the village. It should enhance Feanwâlden's elegant village atmosphere. No large-scale urban architecture and street profiles, but a subtle reinforcement of the friendly and soft character. The park may be contemporary, but it reflects the village character.


The plan is inspired by the recognizable park designs of Vlaskamp. We have interpreted the spatial and functional principles of Vlaskamp and translated them into a contemporary park. The strength of a design by Vlaskamp lies in the subtle and at the same time powerful design approach. Elements such as height levels, water, sightlines, but also special objects and plants form the basis for the new park design. The height difference is a playful way to create spatial separation and accentuate sightlines. Water is central to the park and bridges or steppingstones mark special places in the park.
The design for the park is based on strengthening the two characteristics of Feanwâlden: the location of the village on the higher grounds with its large trees and Stinsenflora (spring bulbs), and the adjacent wetland meadows with alders and willows. This is reflected in the design for the park. The higher parts border the village and with large open spaces with groups of trees. The lower part is located along the railway zone and consists of a pond and wadis that collect rainwater from the area and drain it if necessary. The wadis are also a place for children to play and experience nature.
The construction of the Feanwâlden Transferium park started in 2020. The transport hub with its bus station, parking lots and main structures have now been constructed. The park is realized in 2021.

| Location. | Feanwâlden, The Netherlands |
|---|---|
| Assignment | Design public space, park and station area |
| Size | 10 ha |
| Design | 2016 – 2018 |
| Construction | 2020-2022 |
| Status | Partially realized |
| Client | Gemeente Dantumadiel, Provincie Fryslân |
| In collaboration with | Witteveen+Bos |
| Copyright images | Trekkerfotografie |