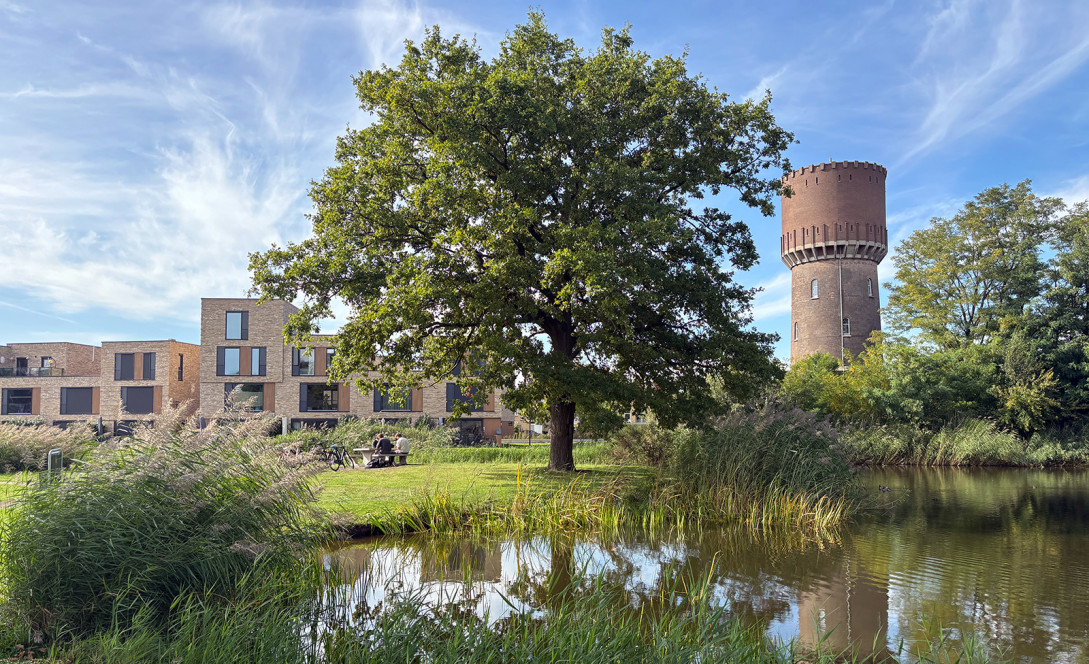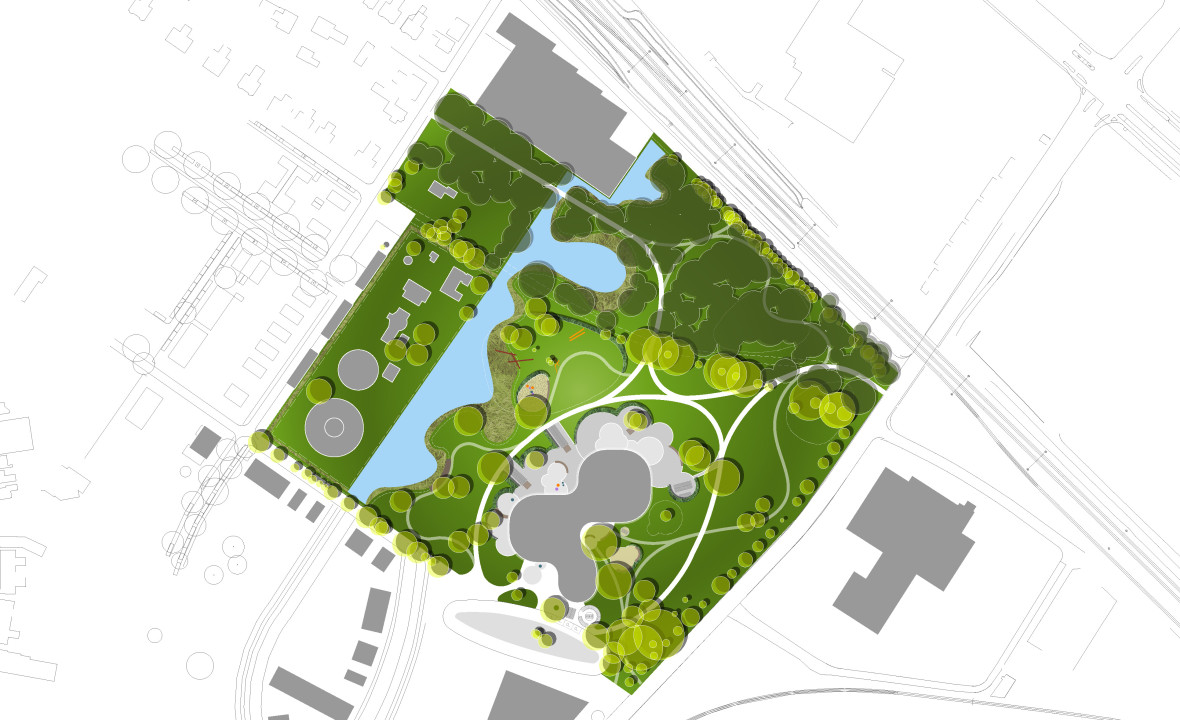


The Berflo Es district, which lies southeast of Hengelo’s city centre, is undergoing an ambitious revitalization and becoming an attractive, safe living environment for current and new residents. In the middle of this locale lies the future Water Tower Park, formerly a groundwater filtration area that, among other things, regulated water for the Hengelo Beer Brewery. Because of the isolated setting of the district within the urban fabric, the new Water Tower Park will naturally play a central role, both spatially and socially, in the growth of Berflo Es.

The park programme is ambitious and can be seen through the points outlined below. It should be a park for everyone, with a better connection to the city, safer transport connections and space for new activities such as play and discovery. At the same time there is a solid building programme for Multifunctional Accomodation (a combination of schools, child daycare, etc.), with associated outdoor spaces such as a playground, water storage, maintenance of the wetland forest and a new purpose for the water tower and remaining monuments. For a park with a total scope of 6.5 hectares it is no simple task.

To realise these objectives a robust spatial structure, into which the programmatic components are inserted, was chosen for the park design. The park is not a sum of the outlined conditions but offers a green framework for the future wherein space can be offered for new initiatives and ideas. These ideas have been inventoried during an intensive process of participation with occupants and users and integrated into the design.

The identity of the park will be chiefly defined by large open spaces and wide, curved paths. This path scheme defines a public park for walking and play that will link the adjacent residential areas with each other. The park is always accessible and well lit. Through the flowing forms of the paths the perception of the park continues to change and long sight lines are optimised. The smooth asphalt paths offer opportunity for (inline) skating, walking and biking. Within this scheme are spaces with their own identity and specific functions to experience. These collective islands in the park emerge with participation and fall under the responsibility of various parties involved.
| Location. | Hengelo, Netherlands |
|---|---|
| Assignment | Park design |
| Size | 6.5 hectare |
| Design | 2010 – 2011 |
| Construction | 2015 – 2018 |
| Status | Realized |
| Client | Hengelo and Municipality, Welbions Housing Corporation |