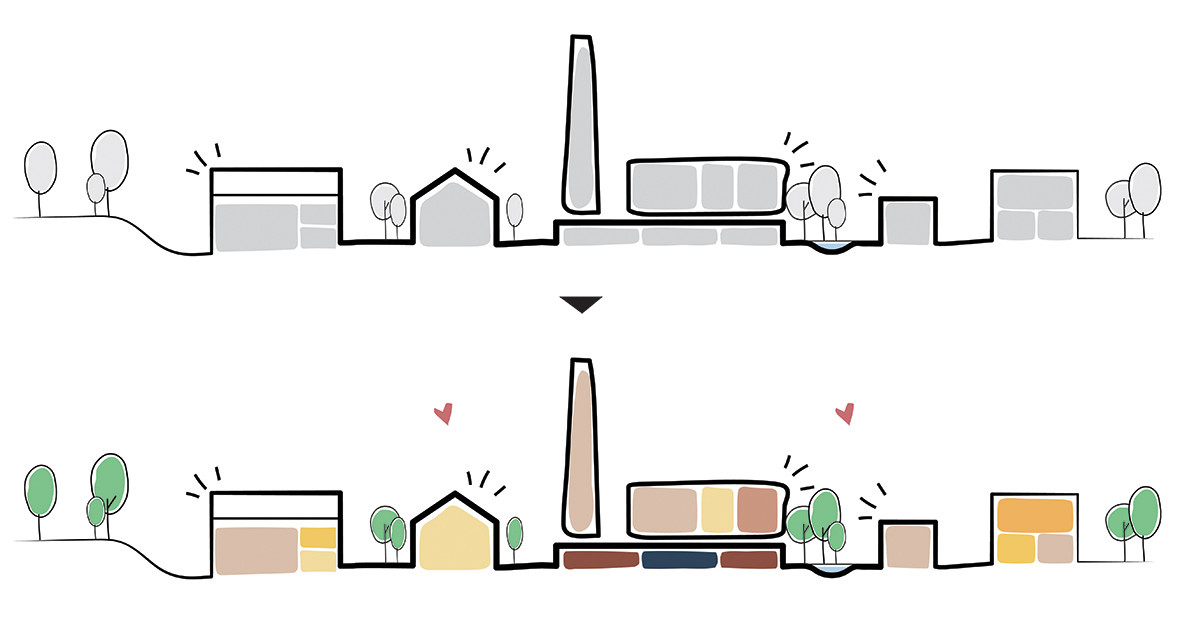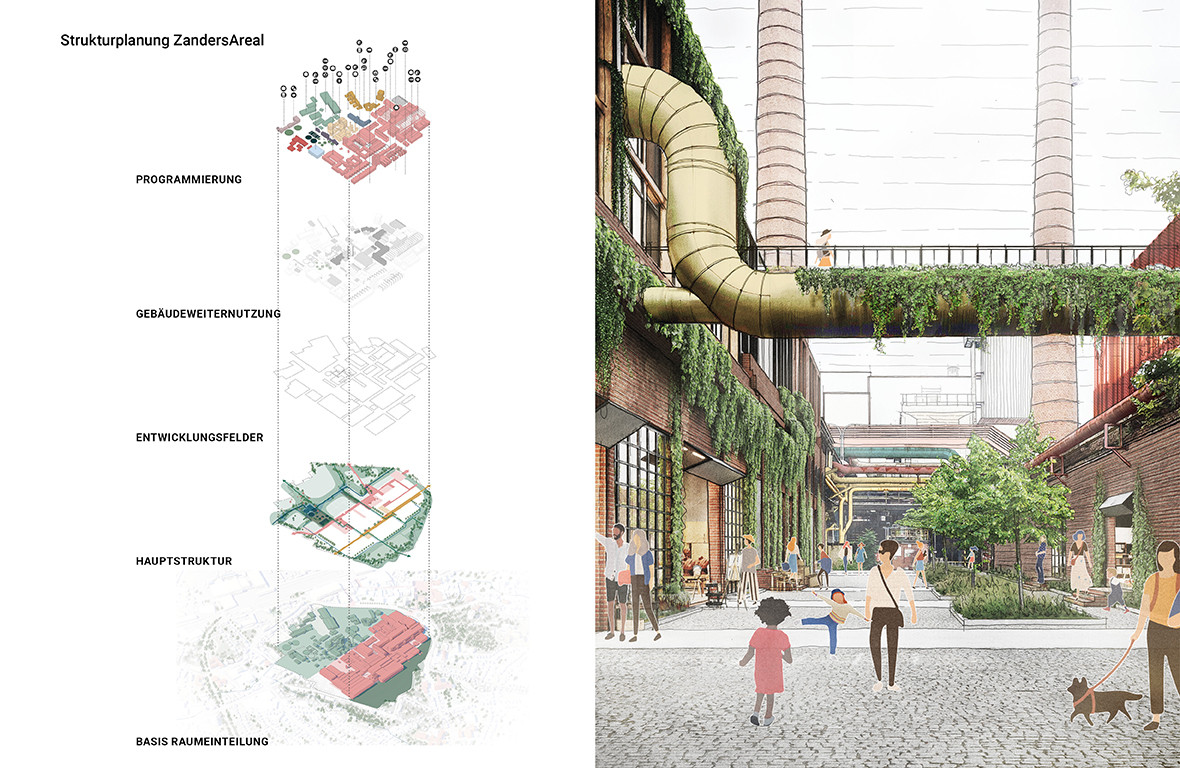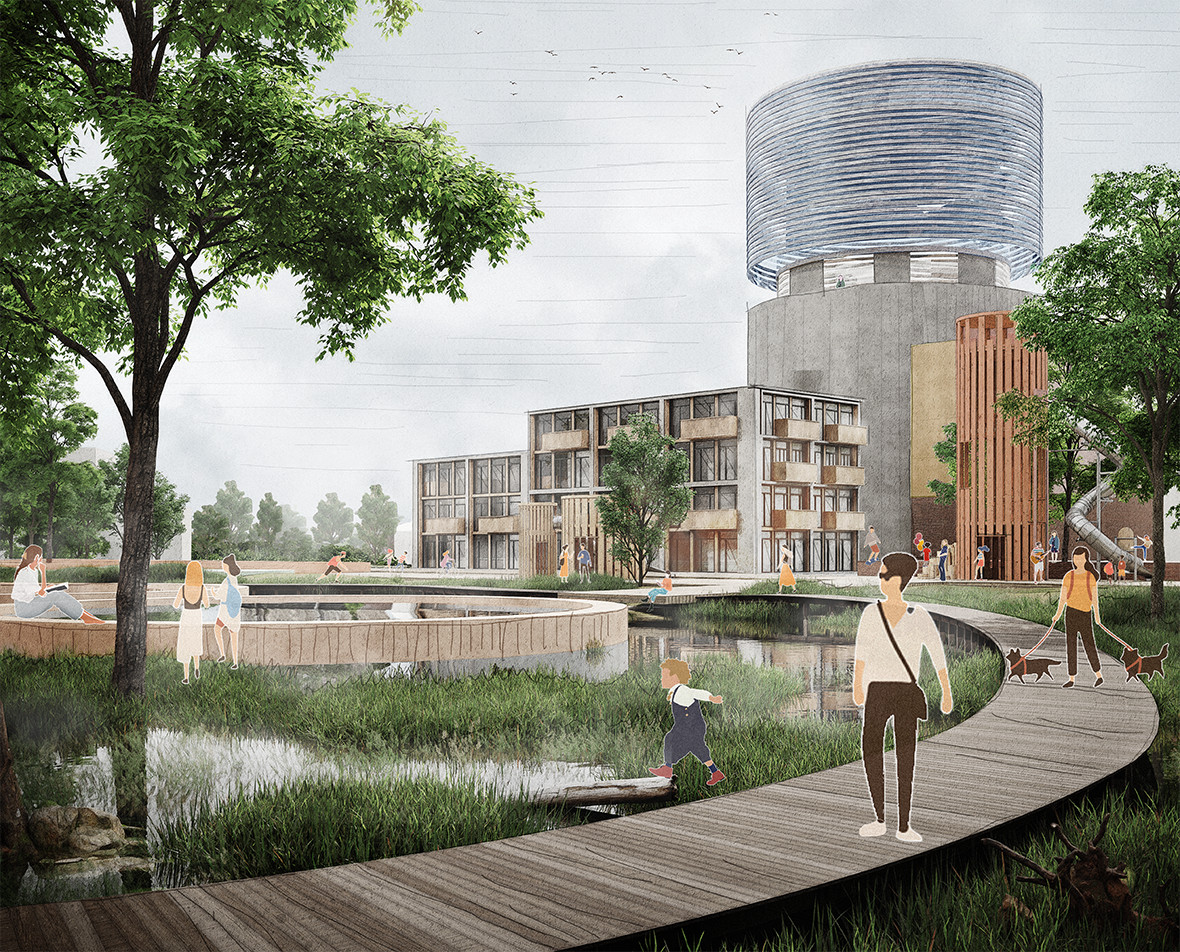

The paper factory “Zanders” in Bergisch Gladbach was a world leader in the production of high-quality paper products. Starting as a family business almost 200 years ago it turned into the most influential paper mill in the whole region and was an essential part of the development of the city itself. After the bankruptcy of the factory in 2021, the 37ha factory grounds are left behind as an isolated and fenced-off area in the city center, right next to the inner city, the shopping street and the main train station.
The municipality of Bergisch Gladbach first tried to save the factory by buying the land and leasing it out. After the final shut down of the factory they realised the potential of the area early on. Owning the land turned into an enormous chance for the city. Karres en Brands was selected to support the specially founded municipal project team “Projektgruppe Zanders Areal” with the task of developing an urban vision and future structure for the area.
The historical importance of the factory, the spatial qualities of the site and the contemporary challenges of sustainability and changing society inspired Karres en Brands to question the overall approach of demolishing the non-monumental buildings and starting a new development on-site. After investigating the factory grounds in more detail and after many workshops with the Projektgruppe, Karres en Brands proposed to keep as many of the existing structures as possible.

The main challenge was to connect the completely isolated factory grounds with the surrounding city while keeping the factory’s identity and the landscape qualities as well as avoiding traffic issues in the neighbourhood. Looking closely at the site Karres en Brands developed a vision for the structure and the identity of this new part of the city. The results can be summarised in three main themes:
Open up the hidden city
Open the site for the citizens and create new connections between the paper island, the inner city and the surrounding neighbourhoods and create public spaces for all citizens to meet up. Open up space for new green corridors and air circulation. Open the ground to rediscover the piped stream that was the starting point for the paper mill and will be a new point of identity. Open the site as a new part of the city that will embrace contemporary challenges and deal with them in an exploratory way.
The city is already there
The paper factory transformed the landscape and influenced the growth of Bergisch Gladbach for many years. Meanwhile, the factory developed in many layers and in a density that can be found only in old town centers nowadays. The contrast between monumental buildings and large size production and storage halls created unique spaces. By adding or carefully removing parts new building typologies can be created which will enable the Zanders area to become the modern old town of Bergisch Gladbach. A huge part of the building material for the new city quarter can be found right on location already by re-using parts of the buildings that won’t be kept in their whole.

The city is circular
The old paper factory provides not only interesting spacial experiences but also a lot of building materials. Following up on the CO2 crisis and the urgent need to change our way of building from demolishing and building new to renovation, restoration and re-use, Karres en Brands suggested a fully sustainable city development while following the circular economy approach. All buildings have been pre-analysed for their re-use potential which became part of the overall future structure of the area. In addition other sustainability aspects will be integrated to create a city that works as an ecosystem in itself with positive effects on its surrounding.

By using the existing structure of the paper factory in addition to the main goals mentioned above the grounds of the former factory can be categorised in three typologies: an open urban campus, a compact old town and a green city park. The area will prioritise pedestrian and bike traffic but keeps the local car mentality and a slow transition to new mobility in mind. A network of public spaces and pedestrian paths will make the area accessible. Two urban axes will form the spatial backbone and function as meeting and logistic spaces.

In addition, the blue axis of the opened upstream “Strunde” will provide recreational space, water storage, a positive effect on the local climate and most importantly a rediscovered identity for the city. By keeping and strengthening the green qualities of the area the Zanders area will become a recreational meeting point as well as a place for urban biodiversity. Taking the local climate situation into consideration some buildings will be carefully removed to provide space for air circulation and integrate the area into the city's nature system. Last but not least, a mix of functions, from residential to commercial, from recreation to production and from culture to education will provide a space for everyone to realise their dream on Zanders.
| Location. | Bergisch Gladbach, Germany |
|---|---|
| Assignment | Urban vision and future structure |
| Size | 37ha |
| Design | 2021 - now |
| In collaboration with | Buro Happold, New Horizon |