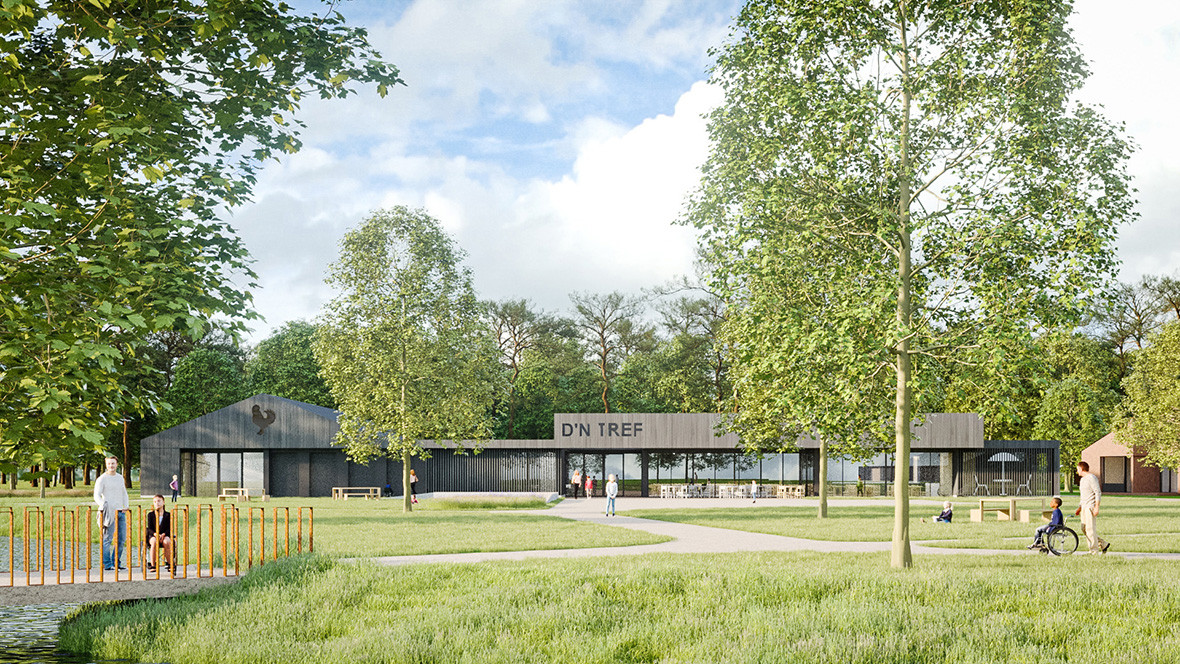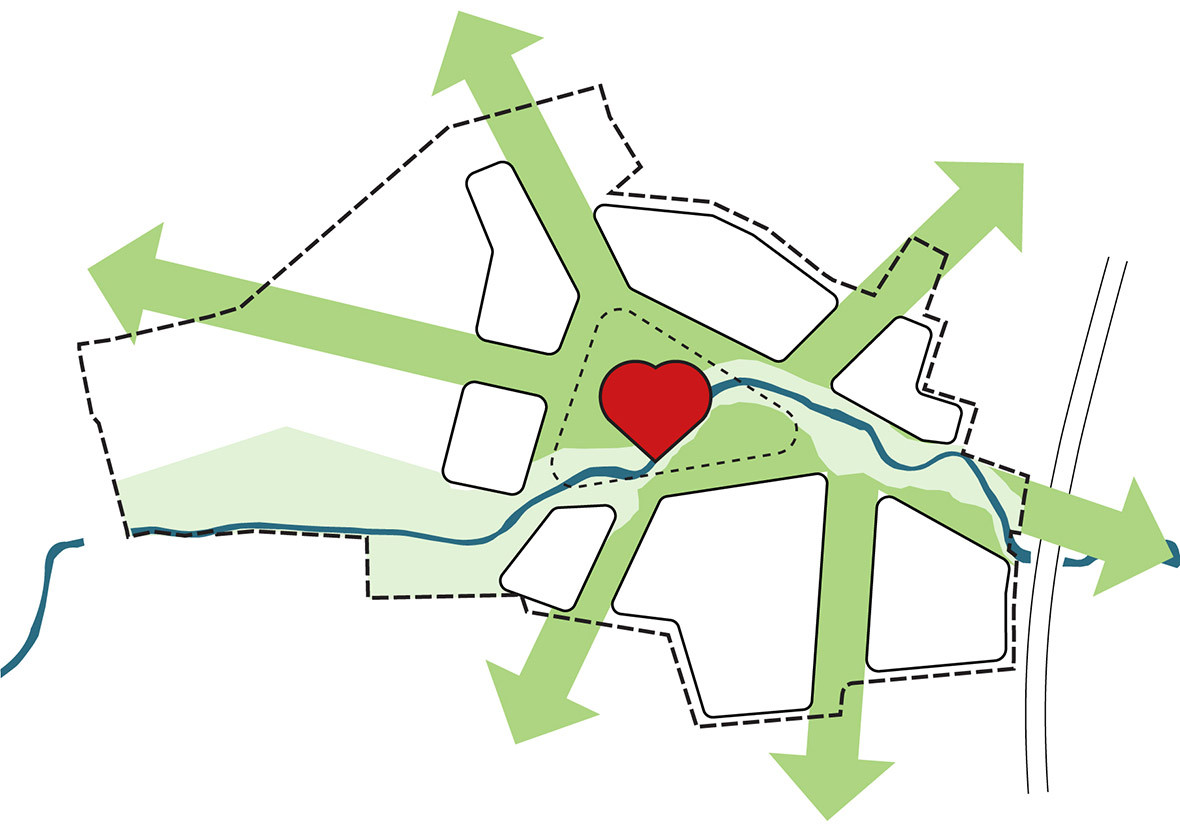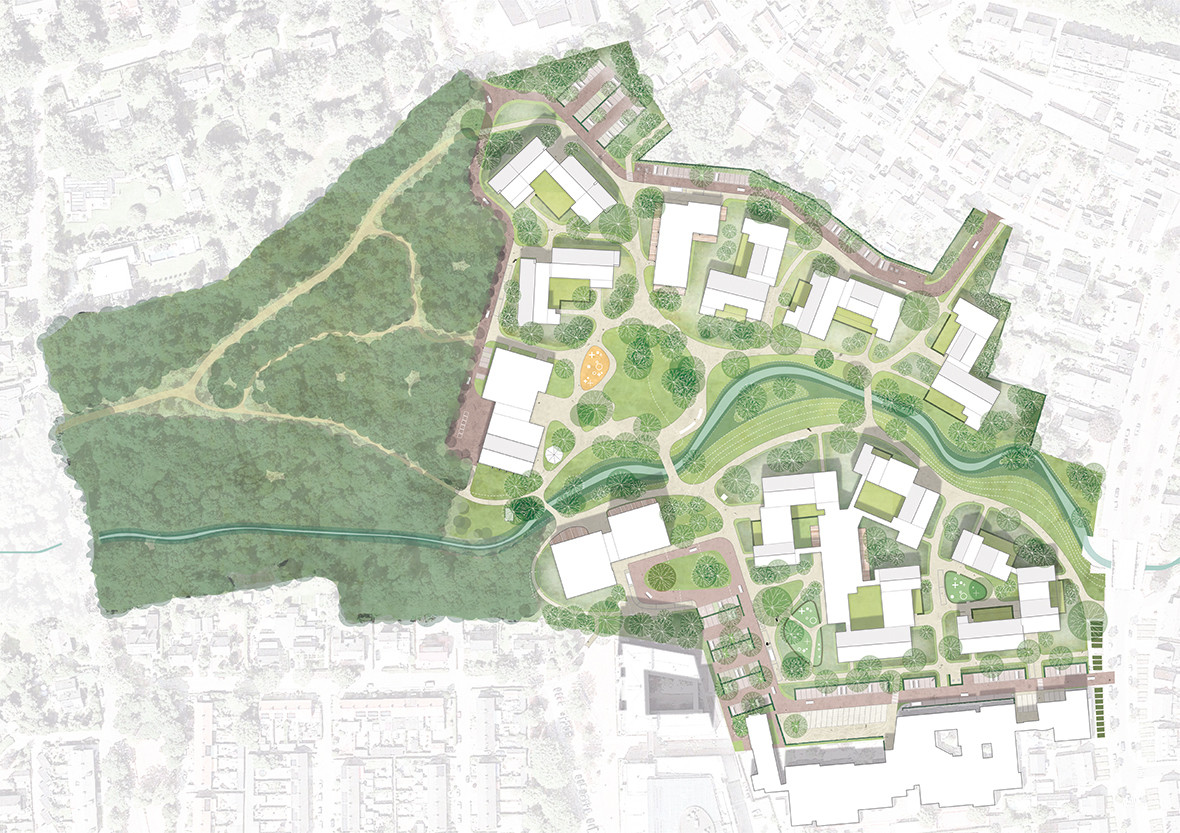


SWZ-Zonhove offers an option for life-long living accommodation in addition to working, learning, and leisure time in a caring, protected, and safe environment for children and adults with a severe or other physical disability or multiple severe or other disabilities. As the current building is no longer suitable for adequate care, it will be replaced by new buildings. Karres en Brands created the masterplan for the new layout of the site.
In the masterplan, landscape and greenery have a prominent place and form the 'joints' between the clusters of buildings. The new buildings are situated around a low-traffic central area. Linked to the Grote Beek stream, the adjacent forest, and the connections to the surroundings, a landscape framework was designed that provides spatial coherence and differentiates the building clusters. The centre of the green framework is the ‘Heart,’ an open space where all important collective functions are located and where all important activities take place.


The new homes are based on a generic floor plan and can be used for other target groups in the future, if necessary. The plan strived to achieve smallness of scale and to combat the feeling of the buildings resembling an institution. Depending on needs and wishes, the different residents are distributed across the site. In addition to residences, other functions such as day care facilities, treatment facilities, leisure functions, and offices for the supporting services will also be located on the site. These buildings have their own architectural expression that differs from that of the residences. The leisure functions and some day-care facilities are situated as much as possible around the ‘Heart,’ the lively city centre of Zonhove. The other day-care facilities are linked to the network of pedestrian/bicycle paths so that the whole site is lively and the various functions are always easy for the clients to access.

The layout of the site is geared to the experience and eye level of the clients in wheelchairs or from a lying position of the clients. The sensory experience of clients is stimulated, among other things, by variation in colour and seasonal experience of the plants and by the implementation of art and play elements. Special smells, sounds and the ability to feel water and textures also contribute to sensory stimulation.
| Location. | Son en Bruegel |
|---|---|
| Assignment | Masterplan and design public space |
| Size | ca. 10ha |
| Design | 2018 - now |
| Construction | 2022 - now |
| Status | Definitive design |
| Client | SWZ |
| In collaboration with | Pauwert Architectuur, Klictet installatieadvies, Van Aerle en De Laat advies- en bouwmanagement |