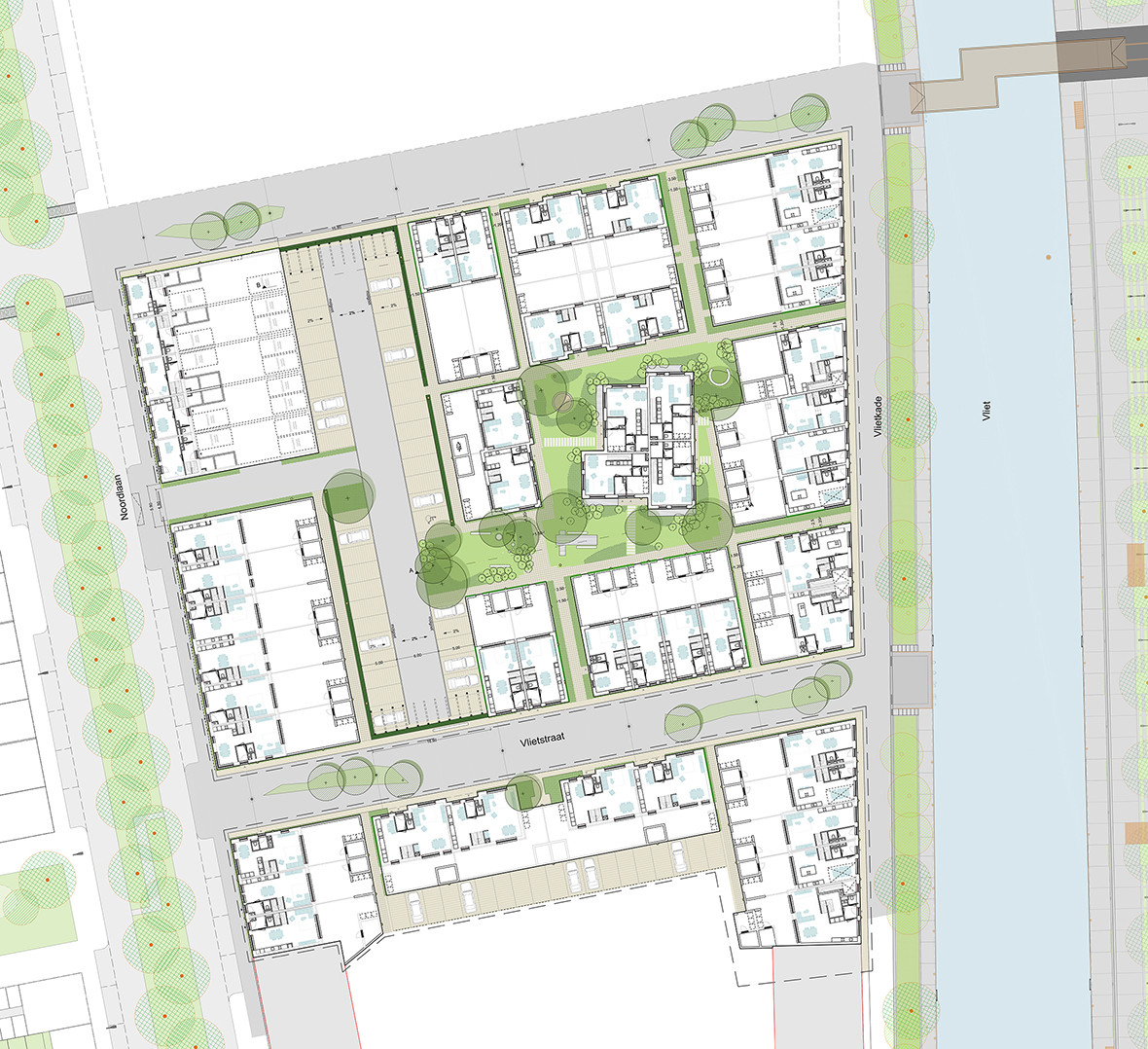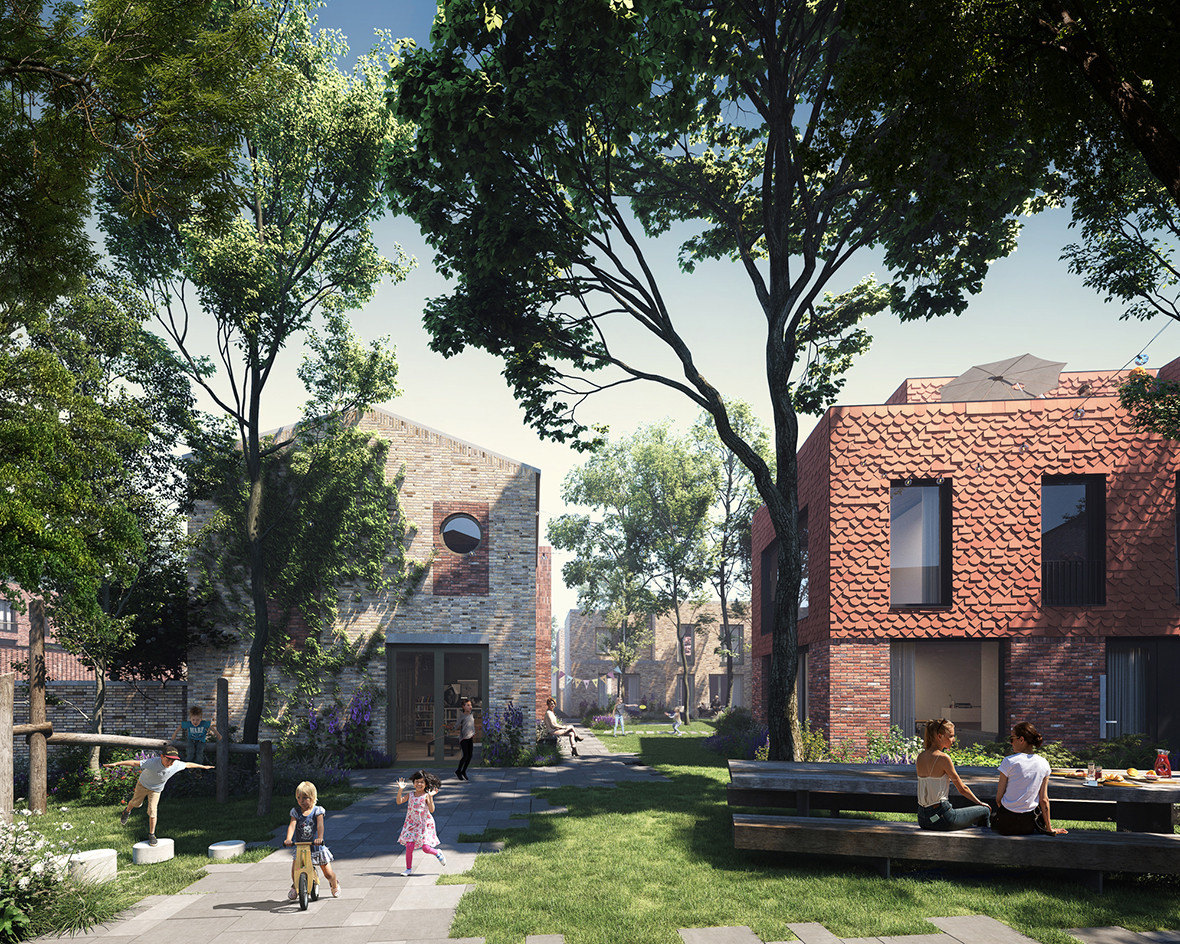

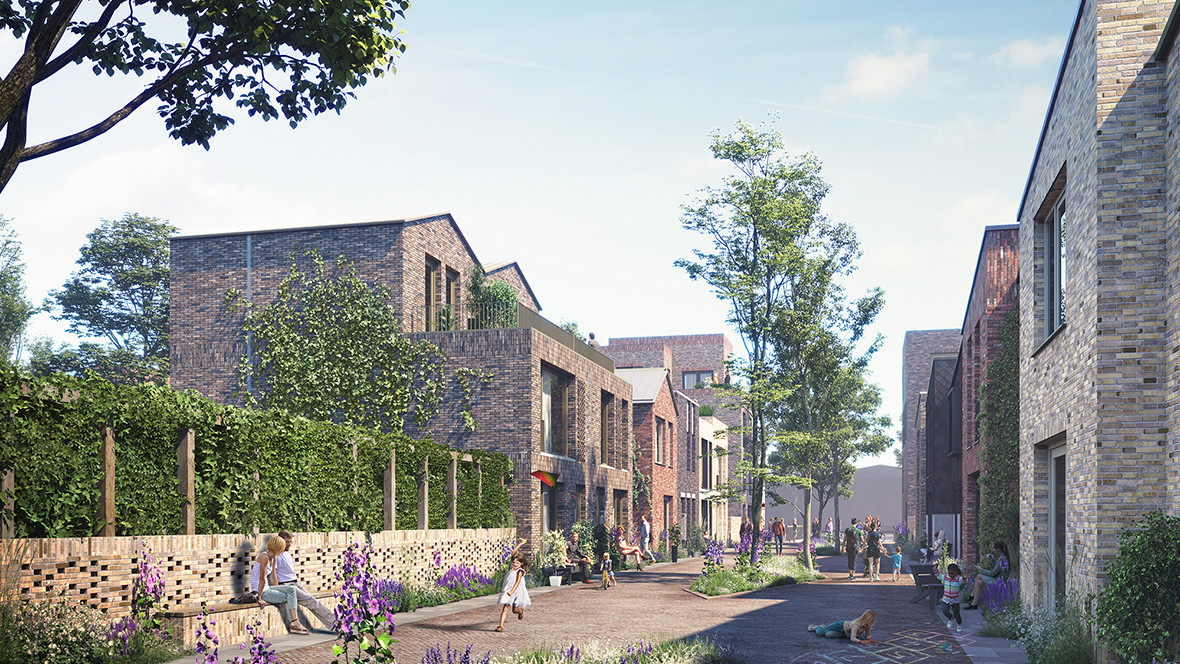
Karres en Brands and Studiospacious have been commissioned by development partnership iDea Compact and de Kok Bouwgroep to design 55 homes in Roosendaal. The former industrial area between the Vliet stream and the future Noordlaan, north of the Roosendaal center will be transformed the coming years into Stadsoevers, a lively area where living, working, education, culture and recreation come together. Vlietkwartier, will be an industrial and distinctive neighborhood with a shared public space and a strong social character. With the reconstruction of the Vliet and the enlargement of the Zwaaikom, the first contours of Stadsoevers are already beginning to take shape.
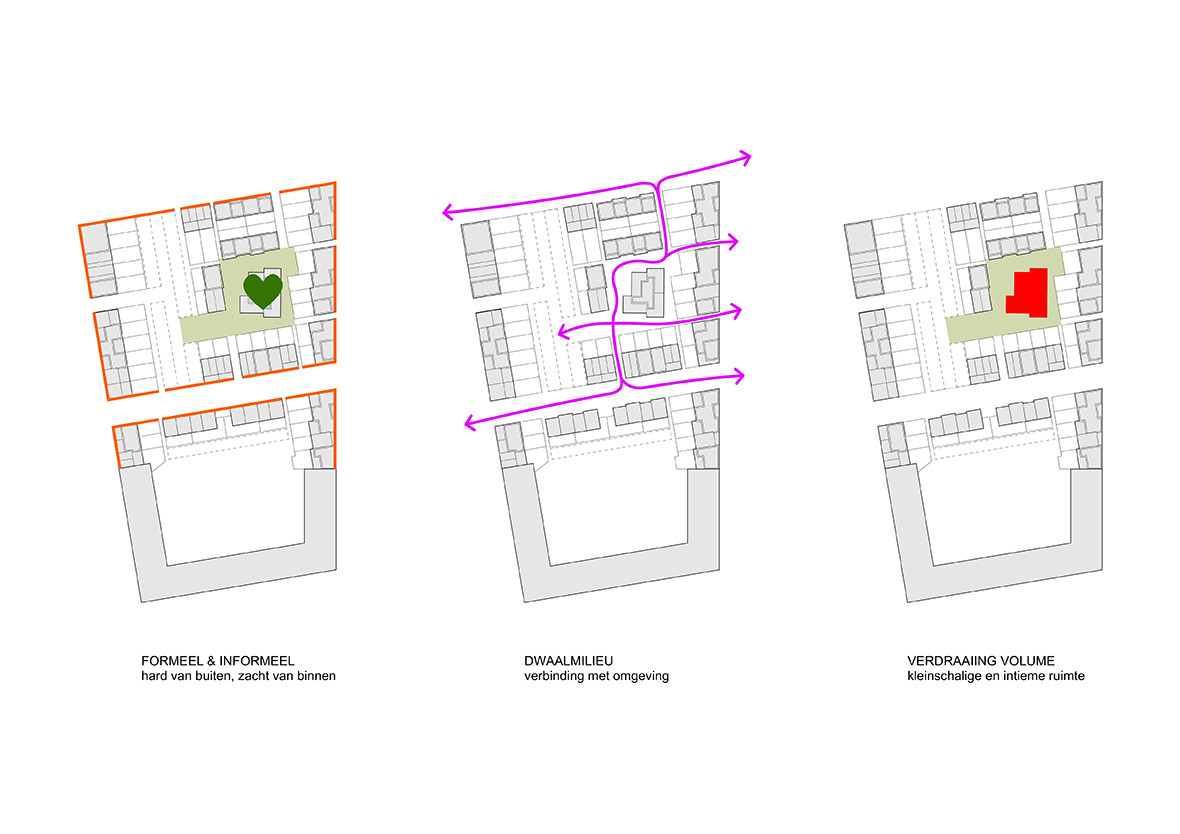
Stadsoevers consists of various "residential spheres". Future residents will have their front doors overlooking the Vliet, the harbor, the Noordlaan or the ecological zone. The aim is to create an industrial and distinctive residential district with a shared public space and a strong social character. The layout of the plots is characterized by a dense fabric of streets and alleys with surprising views. The individuality of each home is key. No repeating street walls, but alternating series of houses that are clustered in clusters of two to a maximum of six. The differentiation in housing typology provides a great deal of diversity in size and architecture, creating a lively residential environment.
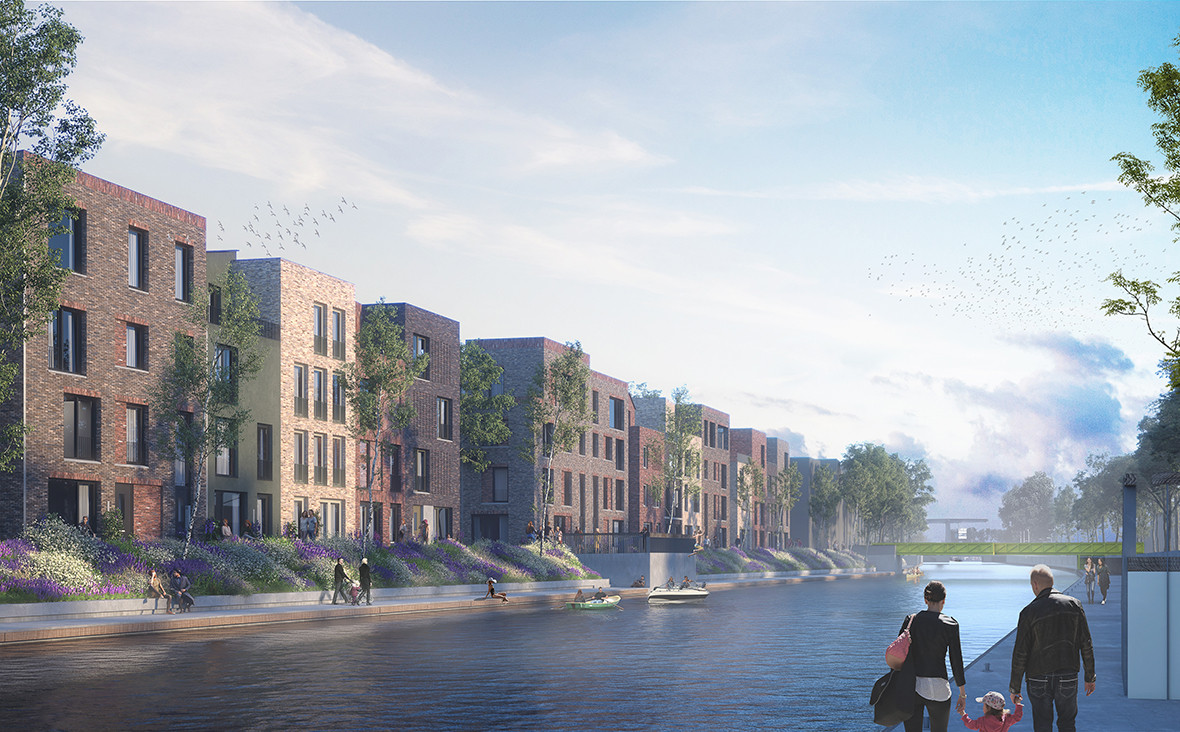
The small intimate “wander” feeling in the district is formed by the combination of small-scale residential squares and a fabric of car-free, informal city streets. Collectivity and social encounters play a major role in this domain of pedestrians and playing children. Special residential typologies such as wide houses are interspersed with smaller town houses. Central to the 'Vliethof', in the heart of the district’s intimate inner world, is a special residential block with 4 back-to-back houses. The materialization consists of high quality, durable and contemporary materials that emphasize the industrial history of Stadsoevers. The sturdy exterior forms a playful balance with the softer courtyards.
