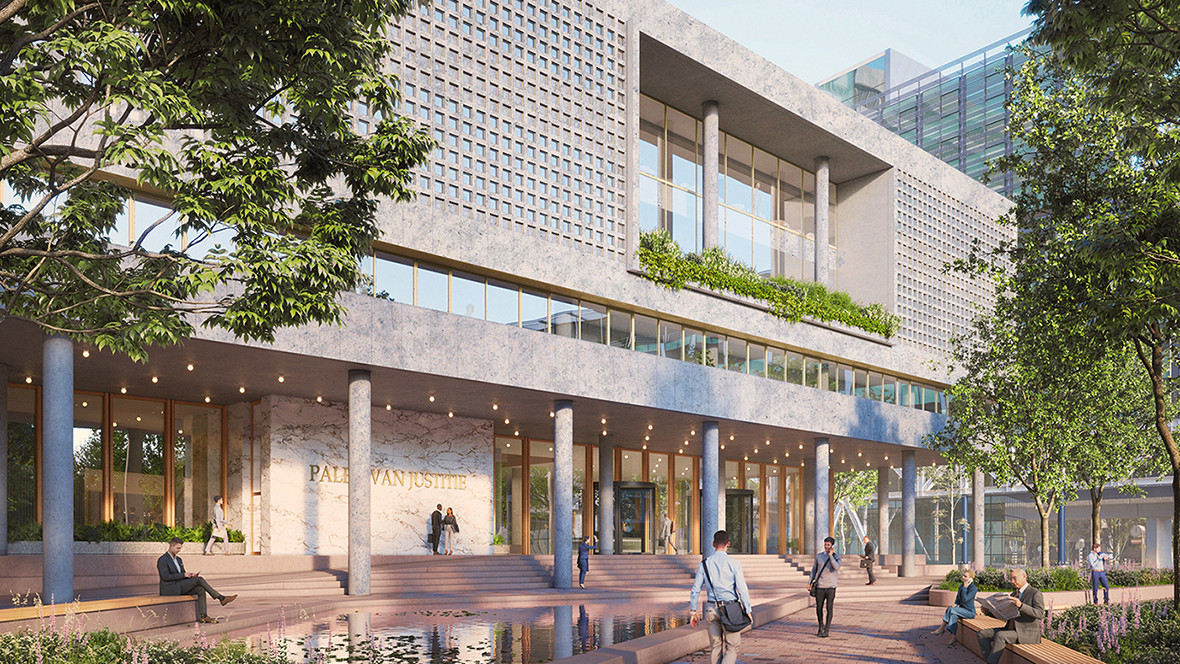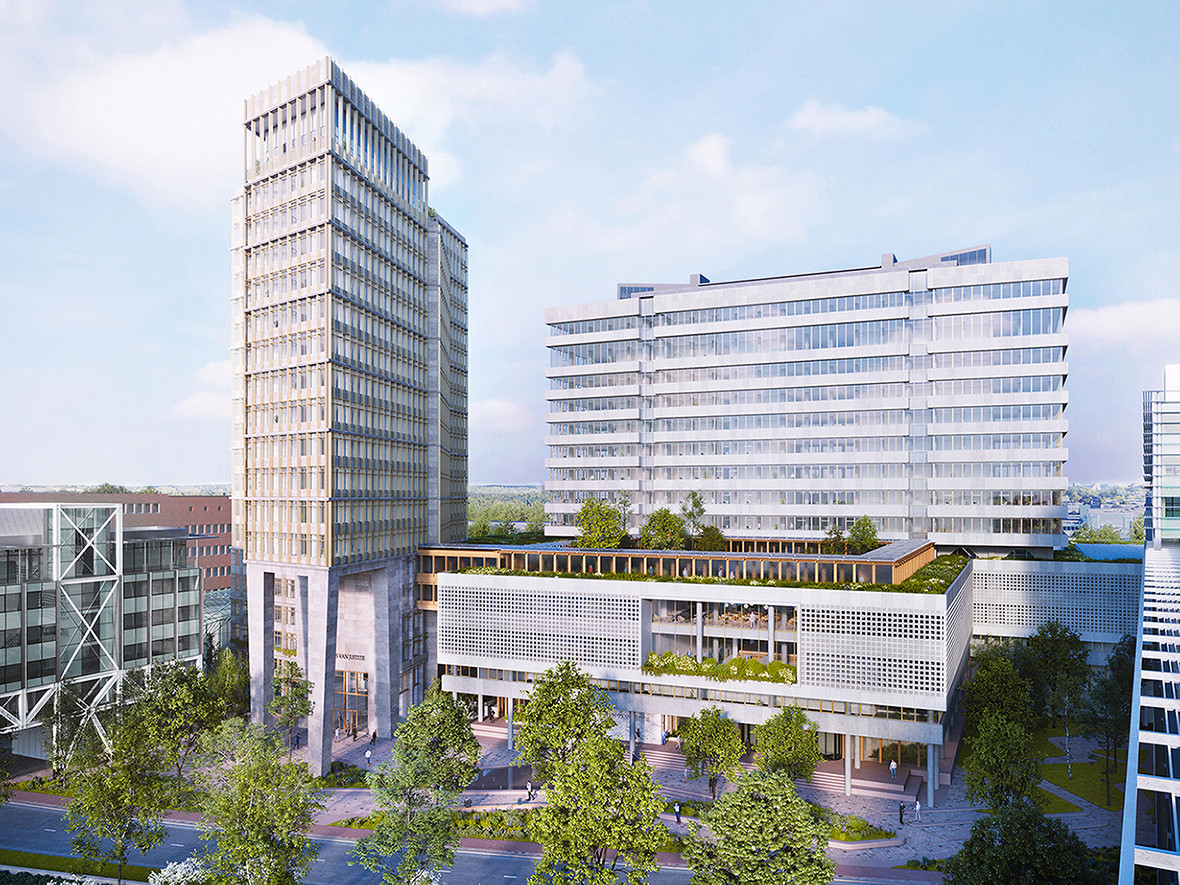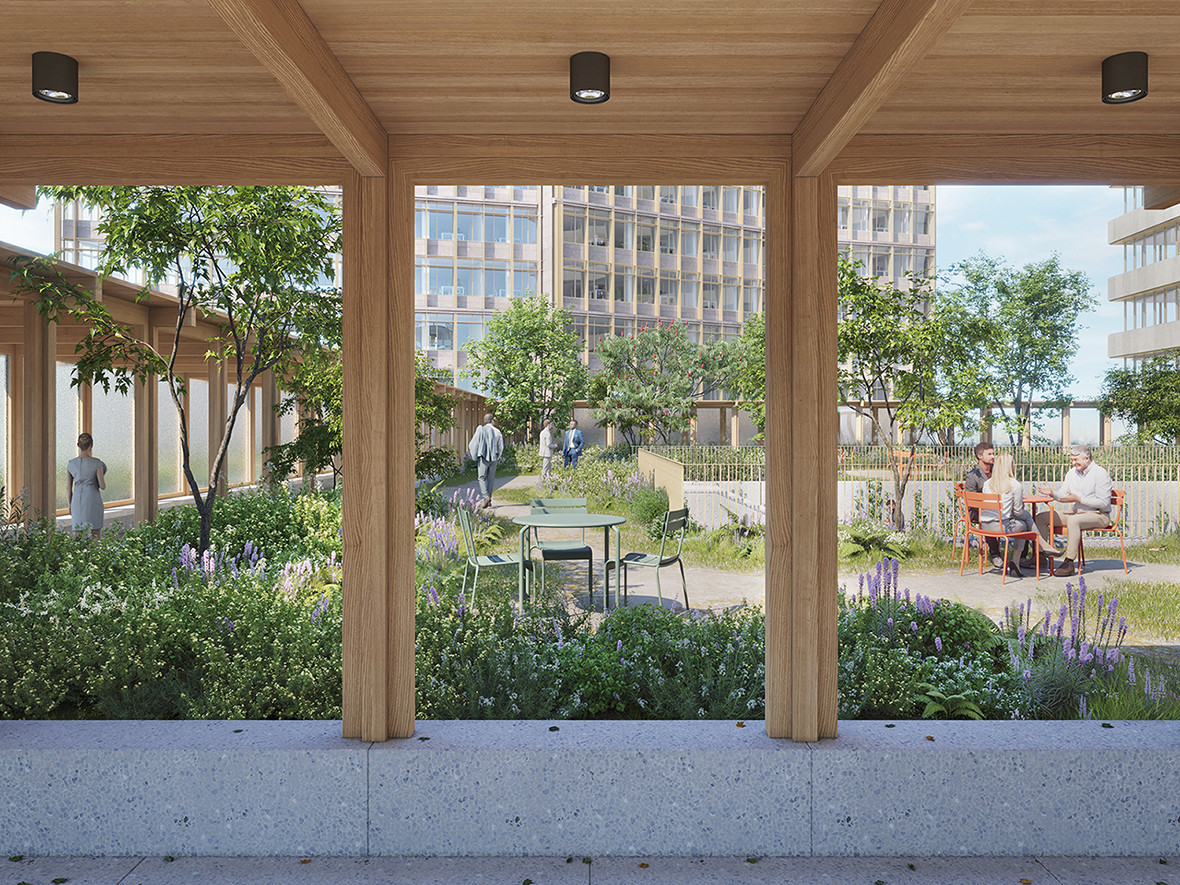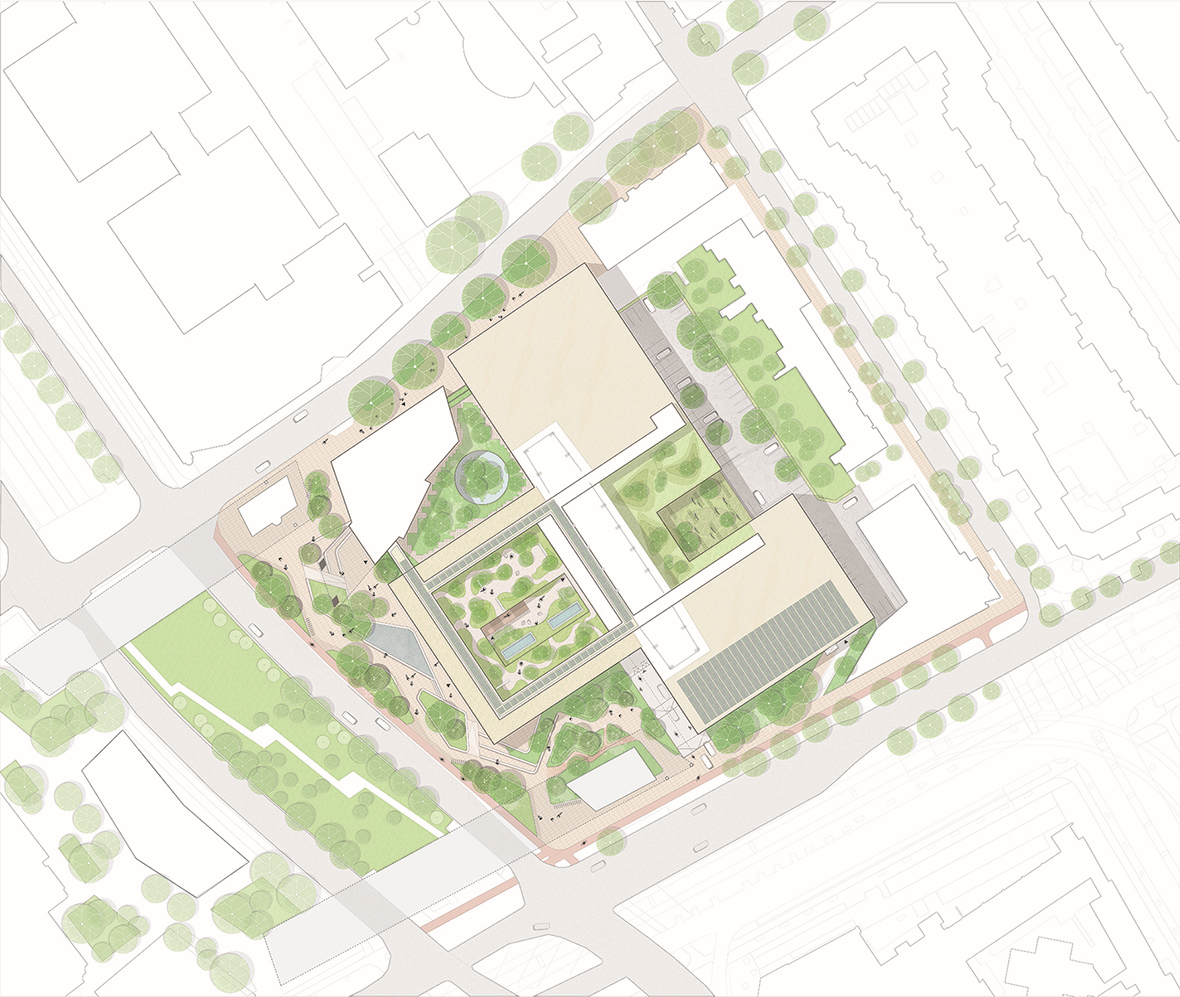


Karres en Brands, Barcode Architects, HUB Architects and engineering firm ABT have been selected as 'Consortium PvJ' for the sustainable renewal of the Palace of Justice in The Hague. The new Palace inviting while also having a reassuring effect on the visitors, the building ensemble functions optimally for its users and presents itself visibly and open to the city and society. Reuse of materials and architectural and technical innovations create a contemporary building complex; healthy, functional, ecological and socially inclusive.
The leading theme in the design is het Nieuwe Bouwen. Building with 'what is available', in order to minimize CO2 emissions and societal lifecycle costs as well as to maximize health, functionality and flexibility. The Rijksvastgoedbedrijf intends to make all their real estate management and tenders entirely circular by 2030 and the entire real estate stock by 2050. This large-scale and complex renewal of the Palace of Justice fits within that ambition.

Urban incorporation
A challenging and complex task was to reincorporate the existing building complex into its context and address the Palace of Justice in the city. To this end, our design restores Sevenhuijsen's original all-sided design for the P1 low-rise building. This building section is detached from P2 (the 1990s extension). In this way, the separate building sections become recognisable. In addition, the design upgrades the different urban sides of this building part. This will give both buildings P1 (Sevenhuijsen's low-rise) and P2 (Van Vught's 90s tower) a captivating entrance on the renovated forecourt on Prins Clauslaan.The forecourt has been carefully designed in coherence with the buildings and surroundings and responds to the various usage dynamics. This intervention improves the view of the entrances and makes the public space larger and more welcoming.
Human and nature at the centre of the design
The design works with the vision "human and nature at the centre of the design". This means an open building, where greenery runs from outside to inside, where the climate is strictly regulated only where necessary. A building where you have a lot of contact with one other, the environment and nature, not only visually, but with all senses. A building that uses less material and energy and where a positive contribution to biodiversity ensures a healthier working climate for the user and a reduction of heat stress for the city.
On the roof of the low-rise, we add a connector, a new circular walkway that brings everything in relation to each other. By creating a short, clear route from the offices of high-rise P1 and P2 to the courtrooms and functions of low-rise P1, the use value for its residents increases.
Moreover, this intervention is a telling example of our ambition "human and nature at the centre of design". The interconnecting area is designed as an outdoor space surrounded by colonnades. This makes the roof surface of low-rise building better usable – within the metropolitan context with a lot of wind and clear visibility. The residents, as the users of the palace are being named, get a very special meeting place on the roof. Moreover, plants thrive better in this favourable micro-climate so that the whole thing can grow into an exuberant, green roof garden.

The leading theme ‘nieuwe bouwen’
The leading theme in the design is het Nieuwe Bouwen. Building with 'what is available', in order to minimize CO2 emissions and societal lifecycle costs as well as to maximize health, functionality and flexibility. The Rijksvastgoedbedrijf intends to make all their real estate management and tenders entirely circular by 2030 and the entire real estate stock by 2050. This large-scale and complex renewal of the Palace of Justice fits within that ambition.
