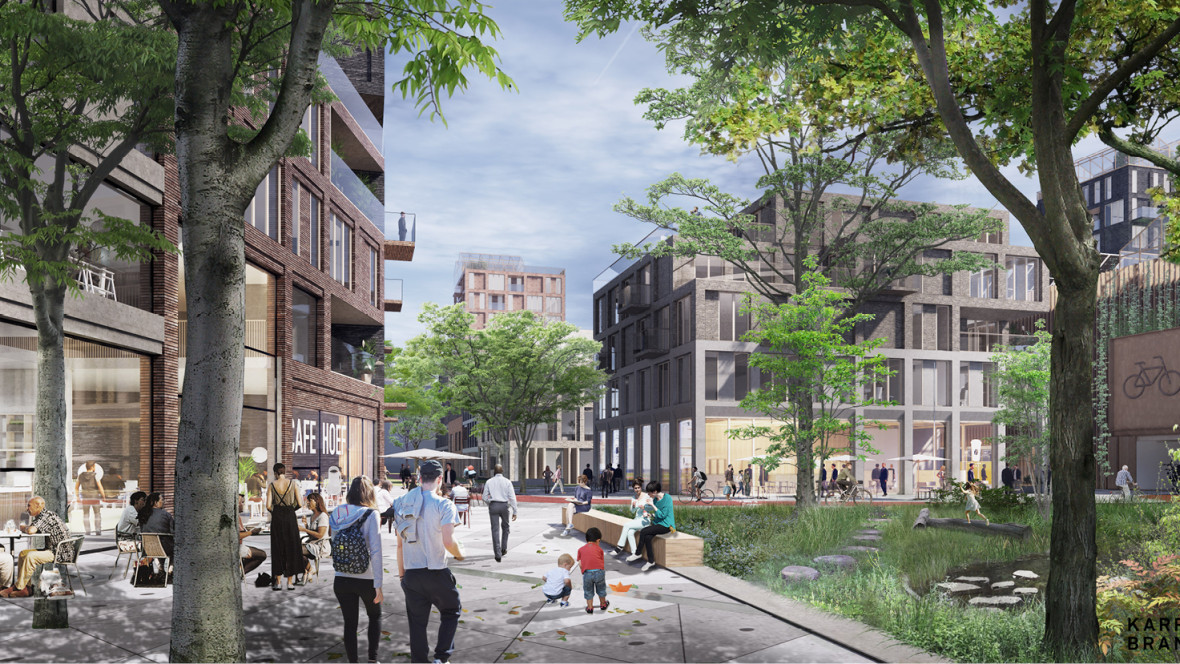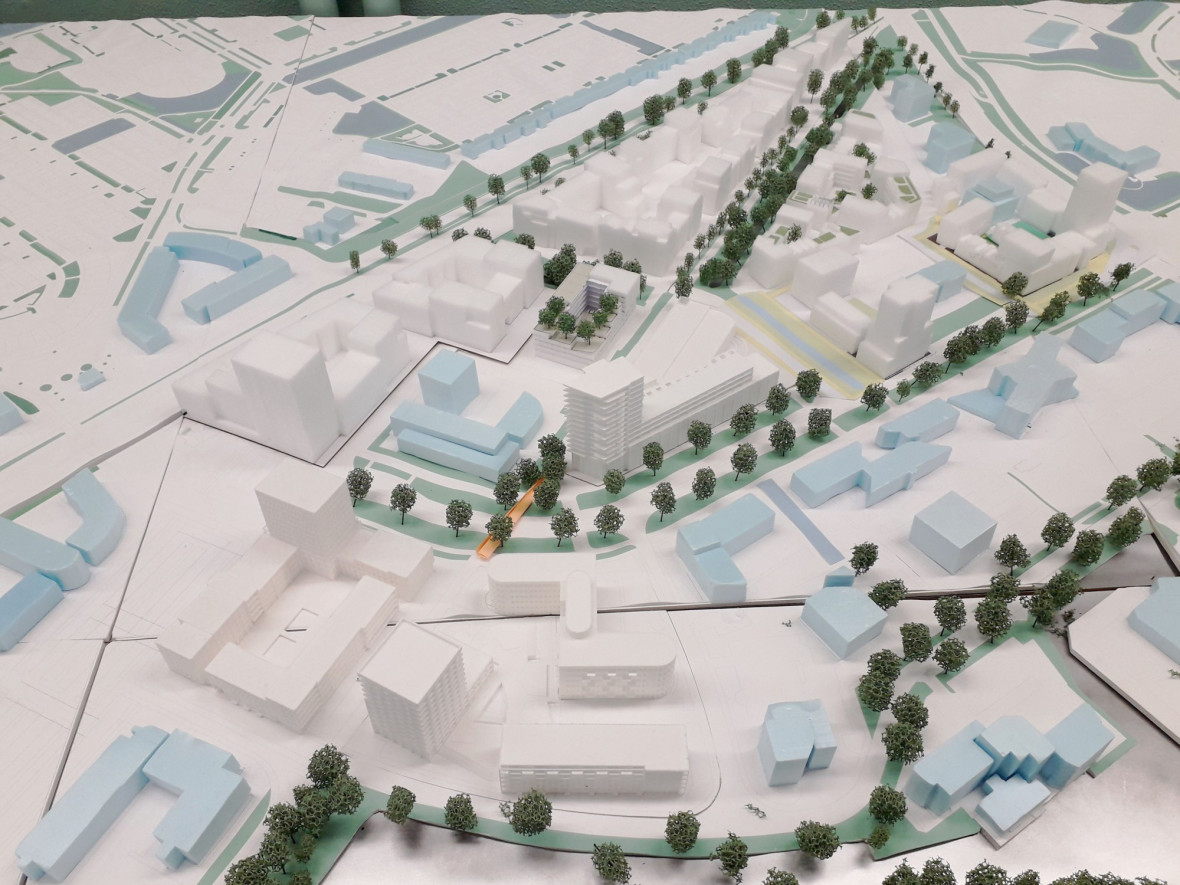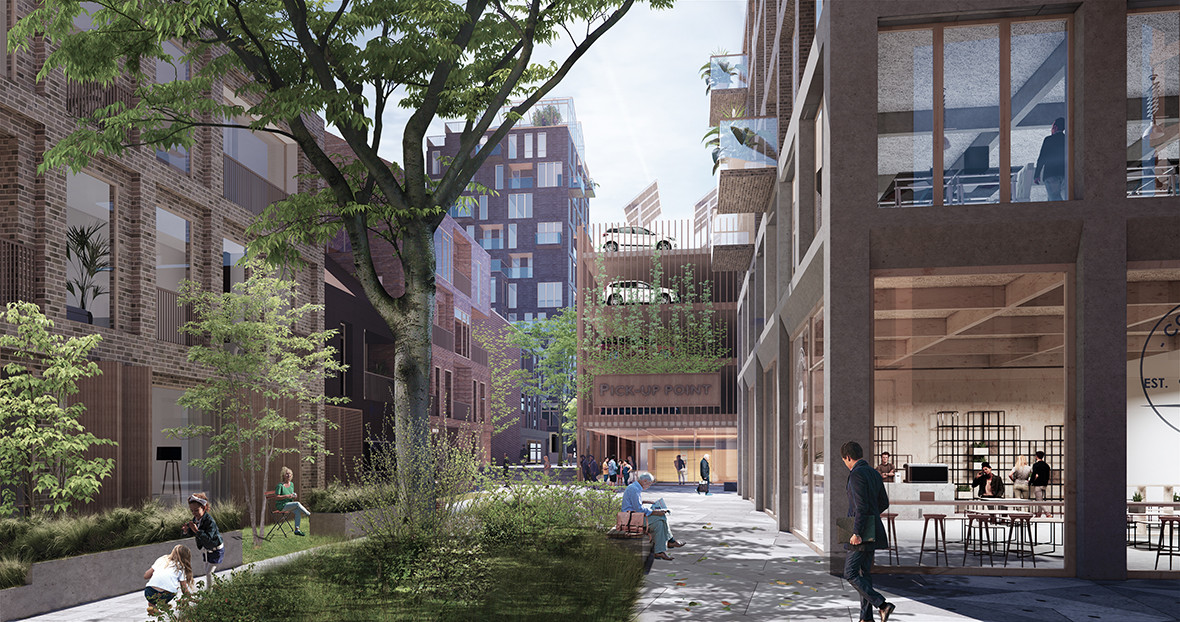


Over the last few years, Karres en Brands has been working with numerous different parties on the development of the Hoefkwartier quarter. The Hoefkwartier quarter is now on the cusp of a large-scale renovation which will make it one of the largest residential renovations in the region. The new city quarter is increasingly starting to take shape. It is time for a quick update.
The Hoefkwartier quarter is steadily growing into a fully-fledged city quarter. At least 2,500 new homes must be built by 2030, by a combination of new construction and transformation of office buildings. Employment opportunities will be retained and educational institutions will be expanded into full-scale campus environments. The first projects have now been completed. This is very exciting as it means we can now see the first completed examples of the ‘De Hoef West Development Framework’, published in 2019. We put together this framework following an intensive process with the municipality, consultants, owners, initiators, local residents, and businesses. Our vision sees the existing public space being transformed into an intricate and attractive urban system of streets, squares, and parks. In the heart of the quarter, we will be creating a new Hoef Park and the station square in front of Schothorst Station will make a compact showpiece for the Hoefkwartier quarter. Cycling routes will be expanded and we will create beautiful walking routes to the educational institutions. In collaboration with Urhahn, this vision has been translated into a set of rules of play for spatial and programme planning. Where necessary, plot structures are being adjusted to make the transformation possible.

In order to guarantee coherence, and to contribute towards the plans, Jasper Nijveldt is a member of the quality team, serving as its supervisor. As such, they are working together around a large scale model with initiators and the municipality in a 'workshop' format. This results in a planning process with high ambitions and a continuous challenge to sustainability, parking and mixing, and variation of the programme. This makes it a true example of organic area development.
Many of the plans are now in their final phase and the first developments have commenced. These plans show that it is possible to transform an office area into an attractive and modern city quarter. One of the finest examples of this is Het Hoefse Hout; three courtyards containing around 250 flats entirely constructed from wood, with green roofs and reservoirs for collecting rain water. On Lichtpenweg at the top end of the area, the first transformation of office space into social housing has been completed. New construction will create a new entry into the quarter. At the Kop van de Hoef area, a multi-purpose development of varying building heights, colours and materials, and homes of all shapes and sizes will be created. A mixed programme will provide for high-density construction in the area around the train station. There is also space for the development of a mobility hub where cars and bicycles can be parked and shared transport can be hired.
In collaboration with Gemeente Amersfoort , Urhahn, Hagedoorn Ontwikkeling, Certitudo Capital, B-Right Urban Living, Worp en De Waal, HSA B.V., FSD, Smarter Talents, Smink Vastgoed, Van Wijnen Projectontwikkeling, erin/Visma RAET, BPD Ontwikkeling, Alliantie Ontwikkeling, Arthur Armstrong, Bemog Projektontwikkeling, SOMT Campus, M7RE Netherlands BV.
