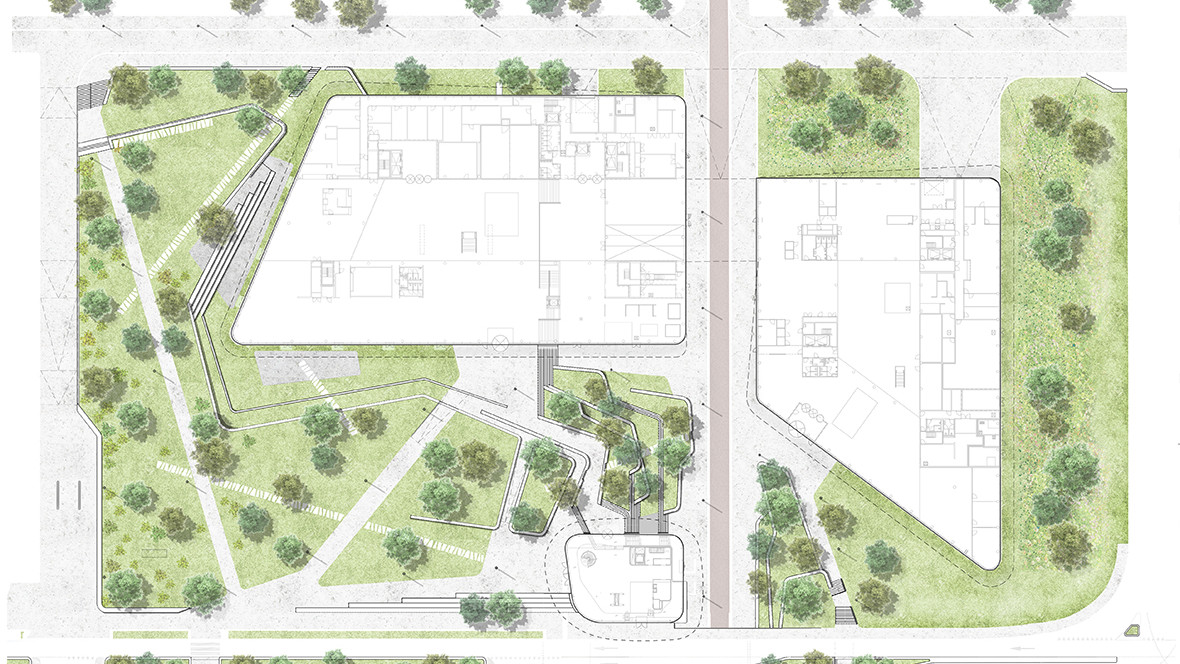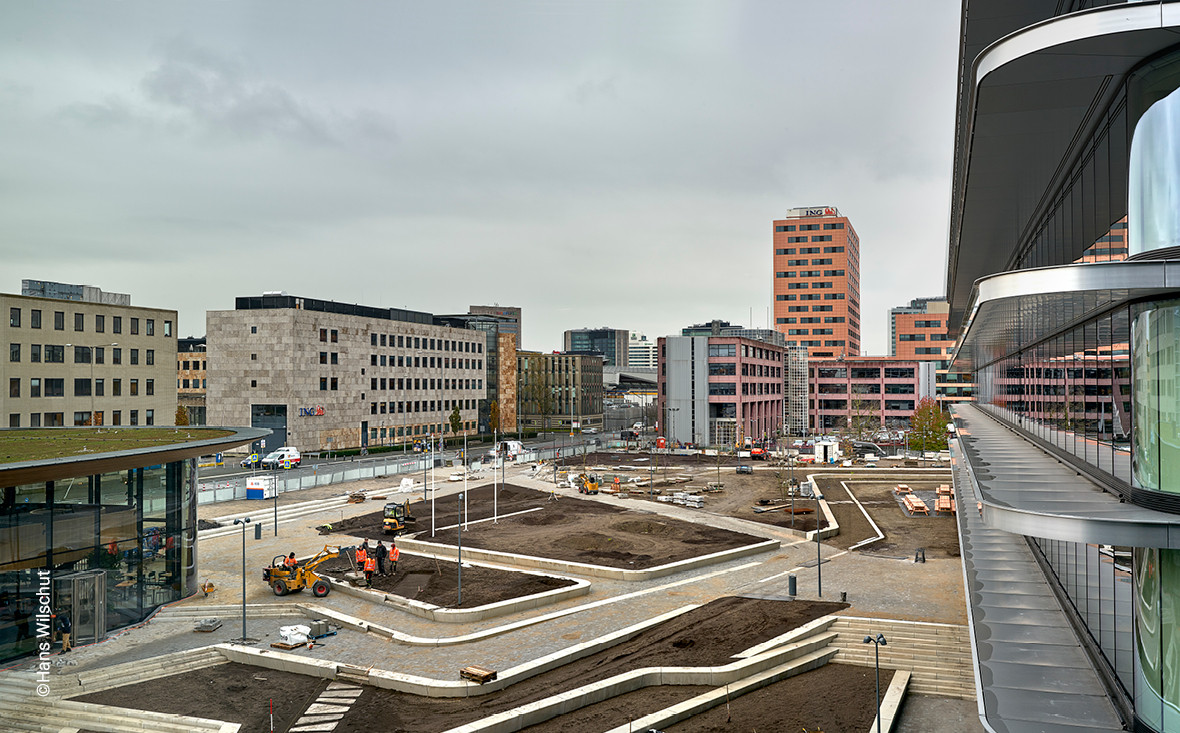


This new building marks the first step in the development of the Cumulus Park innovation district. The new office, called Cedar, is open, transparent, and connected to its surroundings and the neighbouring ING buildings.
The urban design made by Karres en Brands for the Cumulus Park innovation park connects the ING buildings with each other and their surroundings. Cedar is a key element at the heart of the Cumulus Park. Positioning the office at the edge of the plot created ample space for the development of a large park. This public park opens up the main entrances of the building and the new pavilion, The Traveller, and at the same time connects the new office to the shopping centre Amsterdamse Poort. The landscape is designed as a large urban garden with footpaths and places to sit and relax. Green terraces with curved seating around the edges naturally bridge the difference in height between ground level and the elevated path level that is characteristic of south-east Amsterdam.

Cumulus Park is a collaborative innovation district initiated by ING and now a joint effort of the Municipality of Amsterdam, the Amsterdam University of Applied Sciences (AUAS), the Amsterdam Community College (ROC of Amsterdam) and ING. ING’s sustainable, innovative, and creative vision is embedded in both the Cedar office building Cedar (architecture Benthem Crouwel Architects, interior and atrium platforms HofmanDujardin) and the outdoor space. The wide variety of trees, plants, insect hotels and ecological herb fields creates pleasant spaces for people and animals. The park is open to the public, and is an inspiring and stimulating place for ING employees, visitors, local residents, and students.
Karres en Brands has also been commissioned by the City of Amsterdam and ING to produce the design for the transformation of the Bijlmerdreef into a sustainable, lively, and pedestrian-friendly street. The main objective underlying all the plans is to create a pleasant public space, with a design that encourages a cross-fertilization of talents, ideas, encounters, and insights.