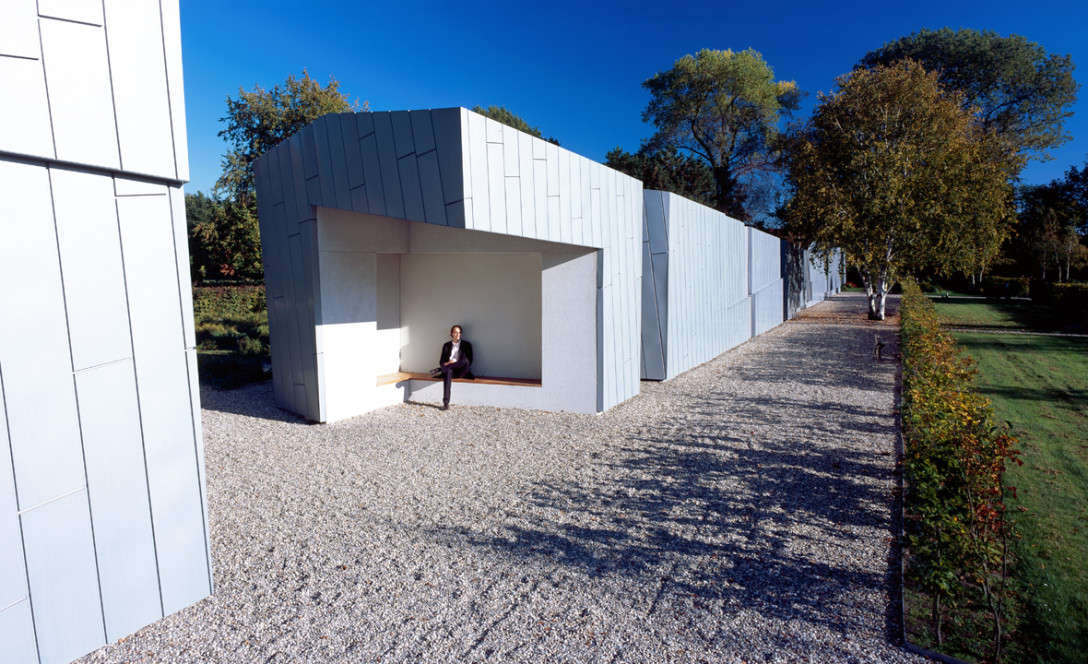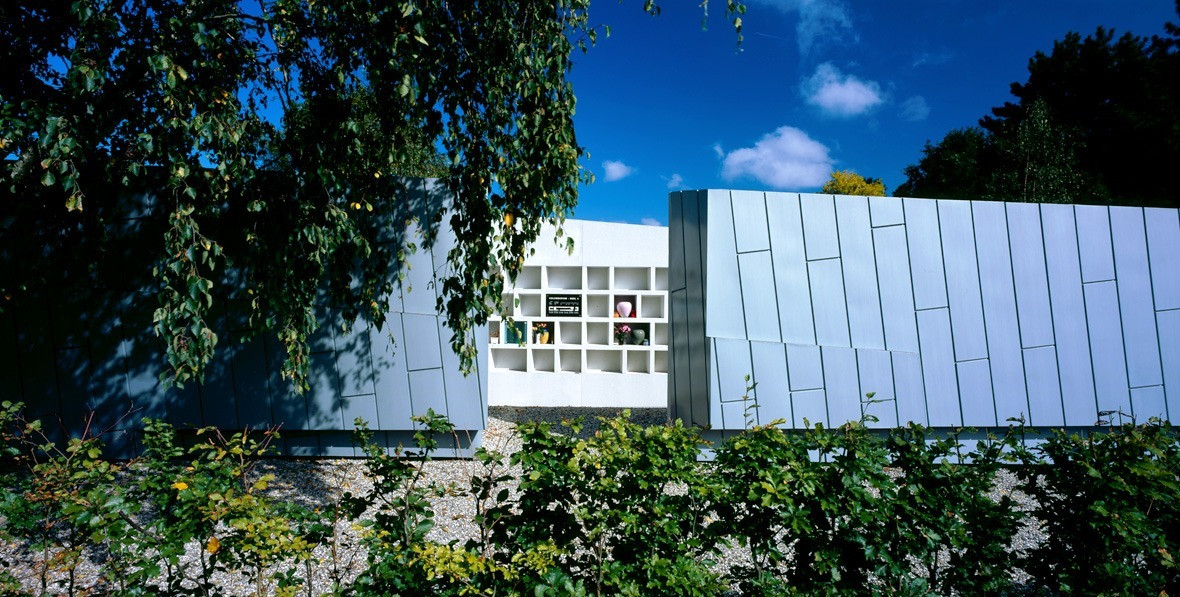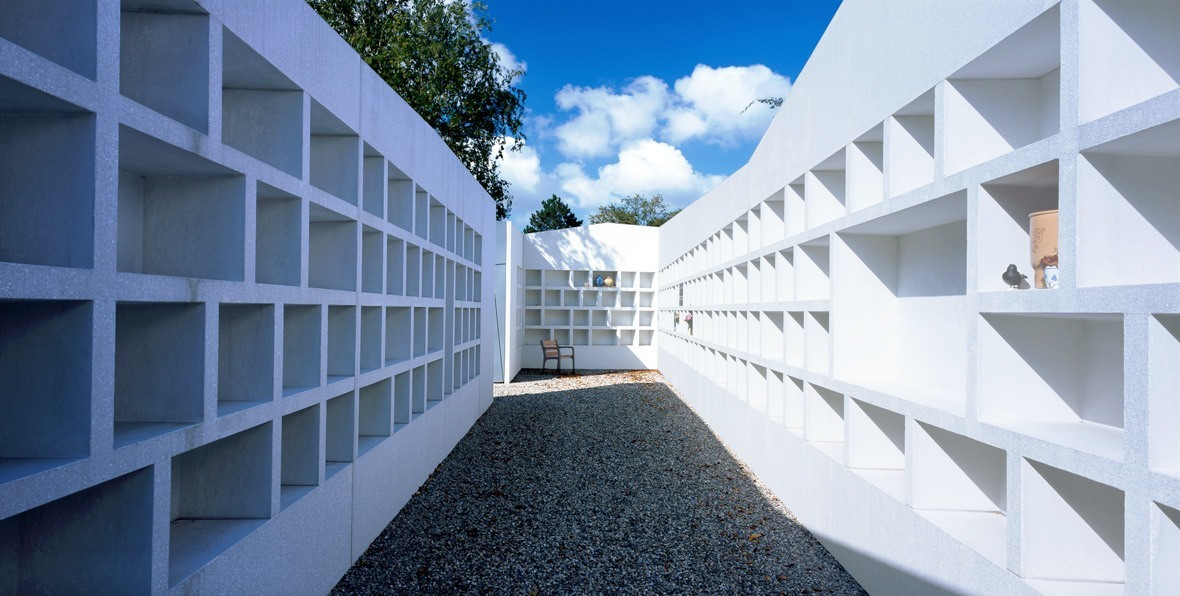


Burial, cremation, and remembrance are the primary functions of De Nieuwe Ooster, the largest cemetery in Amsterdam. With a size of 33 hectares and 28,000 burial plots, De Nieuwe Ooster is also one of the largest cemeteries in the Netherlands. The cemetery has been laid out in roughly three phases: in 1889, 1915, and 1928. The first and second phases were designed by Leonard Springer; the third by the public works department of the city of Amsterdam. De Nieuwe Ooster has been a national monument since 2003. In 2005, Karres en Brands prepared a master plan for De Nieuwe Ooster cemetery. The plan provides direction for new developments and monitors the coherence of the whole. Strengthening the three different zones, which arise from the cemetery’s history, is therefore central. In recent years, various sub-plans have been implemented in phases. As part of the meadow for ashes at De Nieuwe Ooster, Karres en Brands has also designed the Columbarium—an urn wall.

In our evolving society, the customs and rituals surrounding burial are also changing. An increased demand for urn graves provided the opportunity to create a columbarium, which is an important spatial accent in the new structure for the urn garden. The building forms one of the strips in this zone, and can house up to 1,000 urns.

The columbarium is an elongated volume crossed by paths. The individual parts of the building that are thus created are connected by oblique lines in the facade and roof. Several areas have been set aside inside the building, within which recessed niches for the urns can be found. From the outside, the volume appears as an introverted and sturdy zinc sculpture of 120 metres long, 5 metres wide, and 5 metres high. The contrast with the inside is great: the interior spaces present themselves as private, quiet, white rooms; only the white terrazzo walls and the sky are visible. Openings in the walls offer a glimpse of the surroundings, and let in filtered light. The rooms are a refuge, providing space for reflection and contemplation. A pattern of single- and double-recessed niches is set into the walls, and a special niche is incorporated at a few distinctive places.


| Location. | Amsterdam, Netherlands |
|---|---|
| Assignment | Columbarium design |
| Size | 625 m² |
| Design | 2004 – 2005 |
| Construction | 2007 – 2008 |
| Status | Realised |
| Client | De Nieuwe Ooster |
| In collaboration with | Rod’or Advies |
| Copyright images | Jeroen Musch |