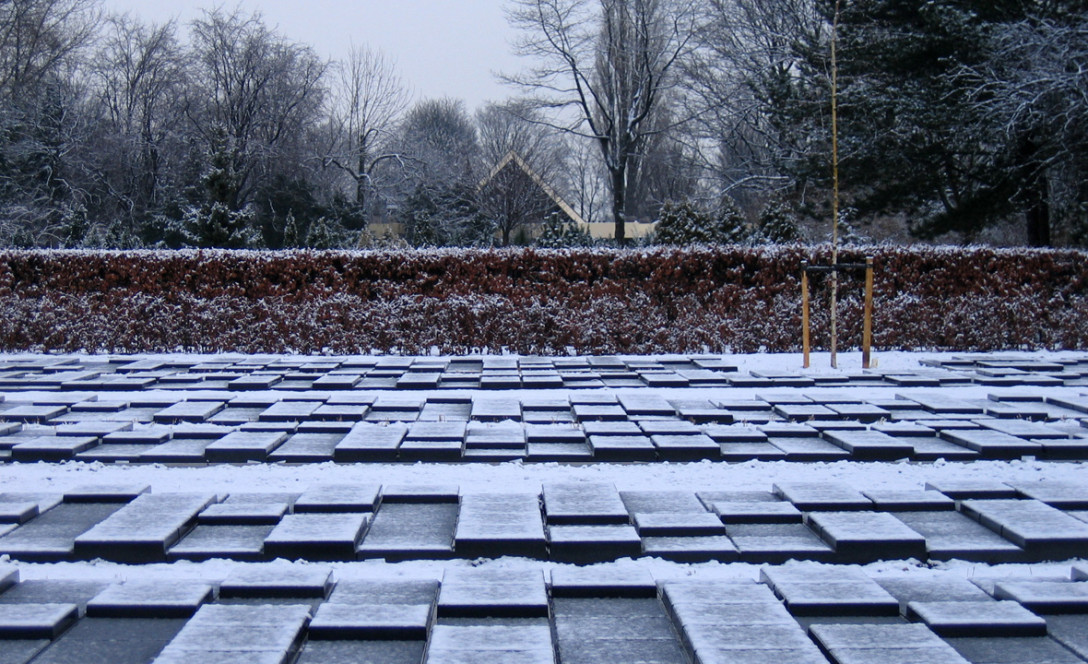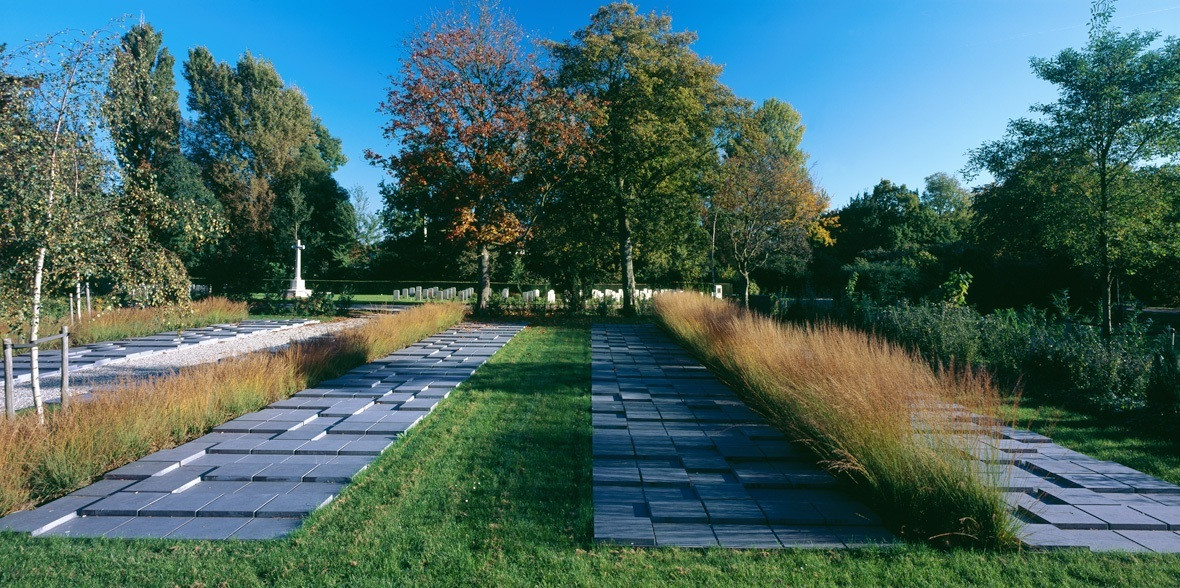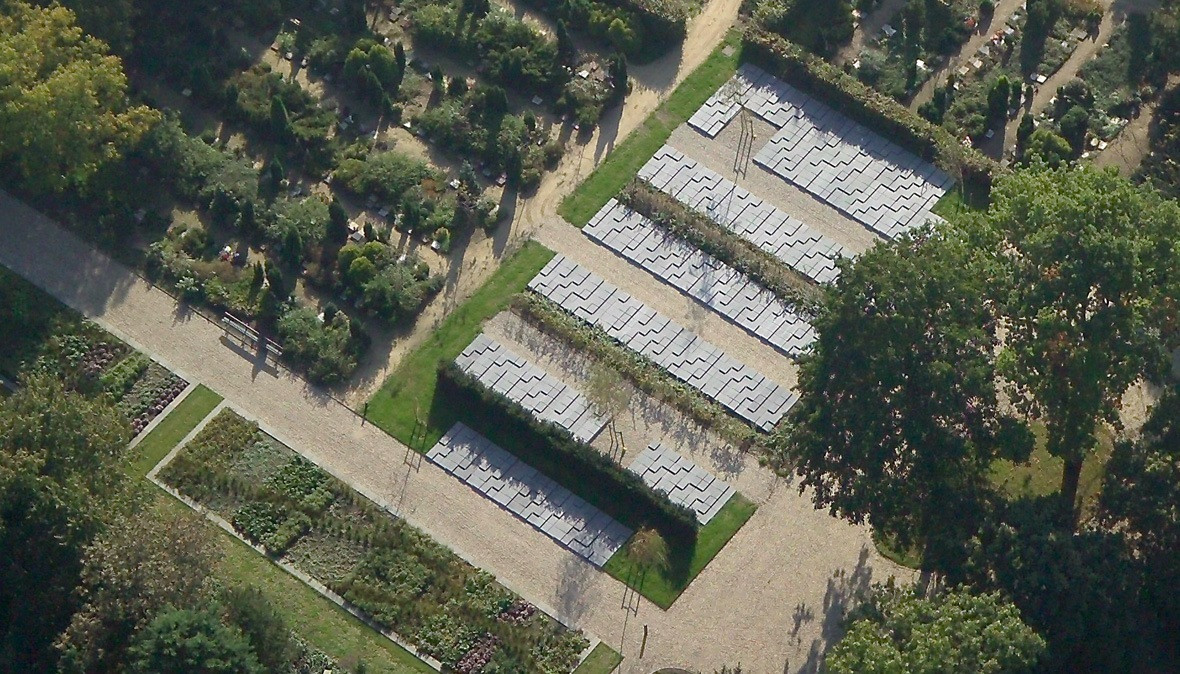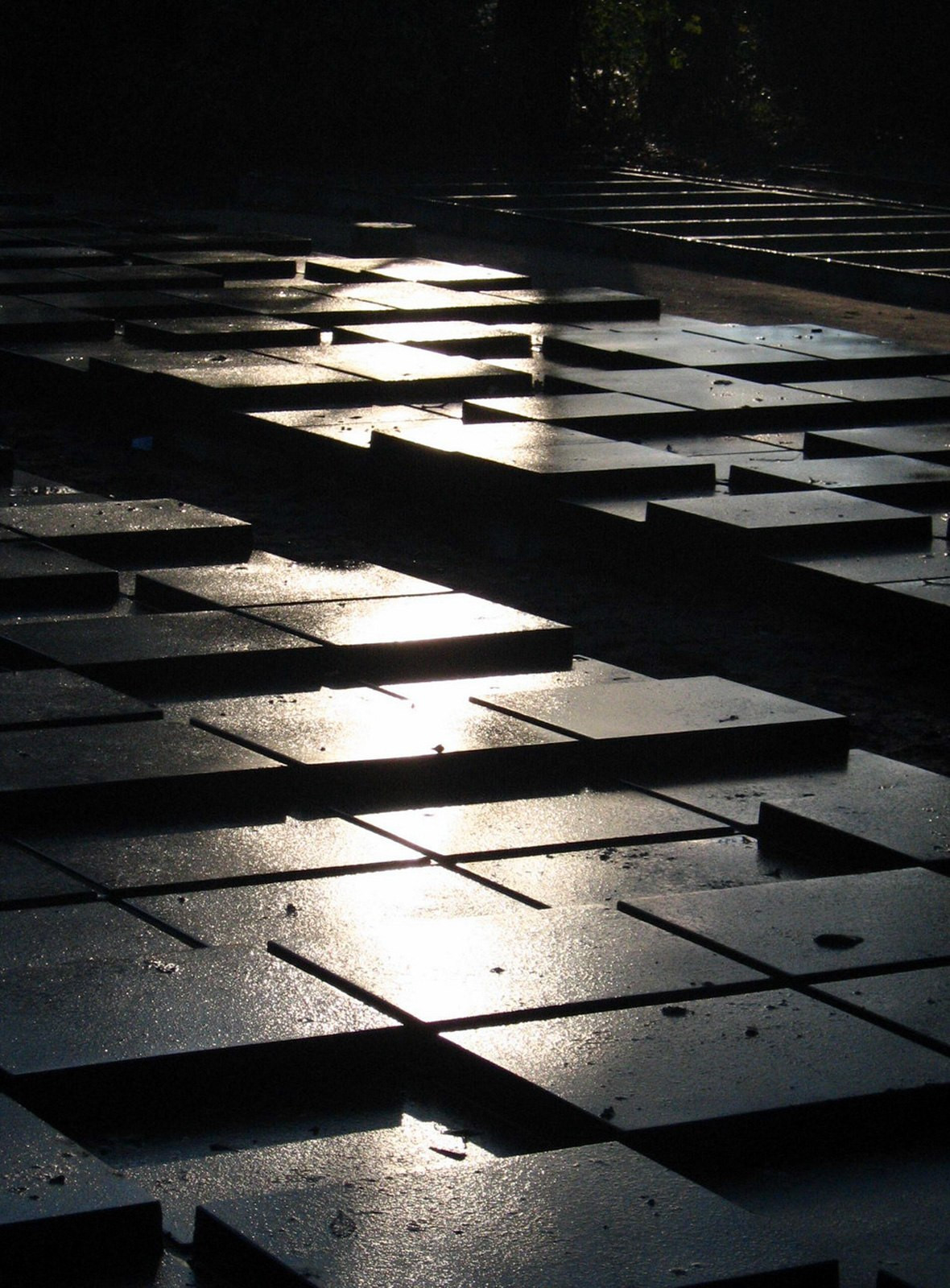


Burial, cremation, and remembrance are the primary functions of De Nieuwe Ooster, the largest cemetery in Amsterdam. With a size of 33 hectares and 28,000 burial plots, De Nieuwe Ooster is also one of the largest cemeteries in the Netherlands. The cemetery has been laid out in roughly three phases: in 1889, 1915, and 1928. The first and second phases were designed by Leonard Springer; the third by the public works department of the city of Amsterdam. De Nieuwe Ooster has been a national monument since 2003. In 2005, Karres en Brands prepared a master plan for De Nieuwe Ooster. The plan provides direction to new developments and monitors the coherence of the whole. Strengthening the three different zones, which arise from the cemetery’s history, is central. In recent years, various sub-plans have been implemented in phases. One of these sub-plans, the design of the area with burial vaults, which is part of the second historic expansion of De Nieuwe Ooster.

The area falls within the zone that is being developed with parallel bands of different widths and structuring principles. The concept for the general burial vaults is characterised by an elegant and understated organisation. The plan’s layout fits within the previously proposed bands of parallel lines. The new hedges divide the zone into spatial compartments, each with its own atmosphere. Besides the rhythm of bands and hedges, another cohesive element is the type of tree: birches with multiple trunks were chosen, which have been planted throughout the second extension. The termination of section 65, in the form of a long, raised planter with ornamental plants, also marks the boundary of the cemetery’s second extension.

This burial plot contains the most inexpensive graves offered at De Nieuwe Ooster: after ten years, the burial rights expire and remains can be removed. The graves lie against each other, just slightly elevated relative to the ground level. Diversity and individual needs can be reflected in the distinctive structure of the tombs’ overlaying elements: in these covers are recessed areas in which a private memorial stone can be mounted. Only the dimensions in length, width, and height are stipulated, so the surviving are free to choose a plaque and determine its colour, lettering, and material themselves.


| Location. | Amsterdam, Netherlands |
|---|---|
| Assignment | Design site organisation and burial vault covering |
| Size | 6,475 m² |
| Design | 2006 (phase 1); 2010 (phase 2) |
| Construction | 2007 (phase 1); 2011 (phase 2) |
| Status | Realised |
| Client | De Nieuwe Ooster |
| In collaboration with | Rod’or Advies |
| Copyright images | Jeroen Musch |