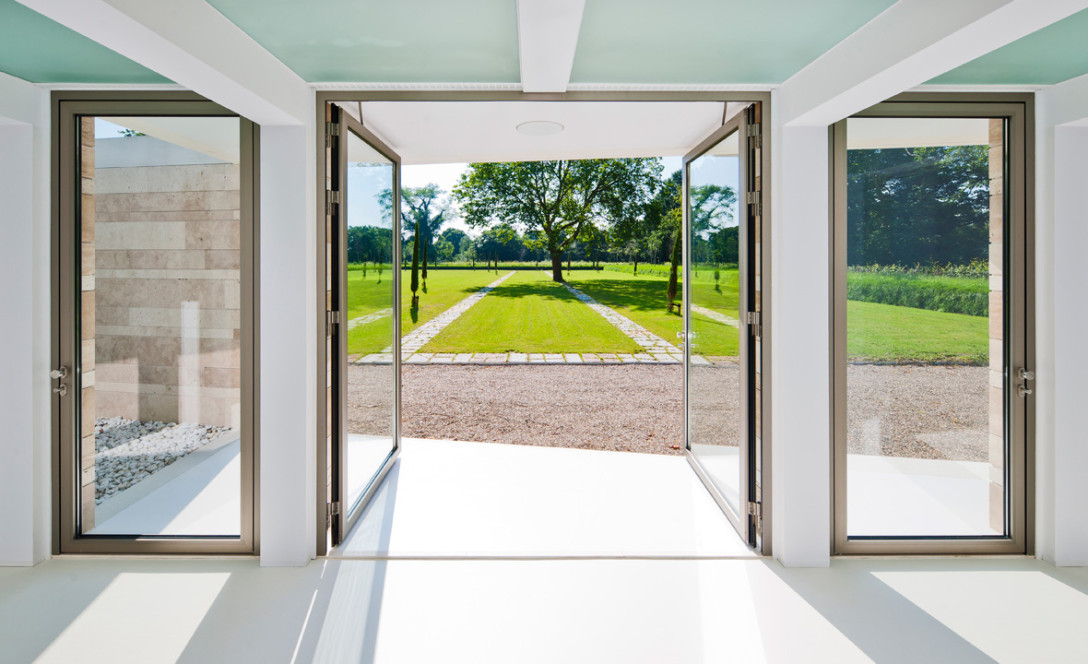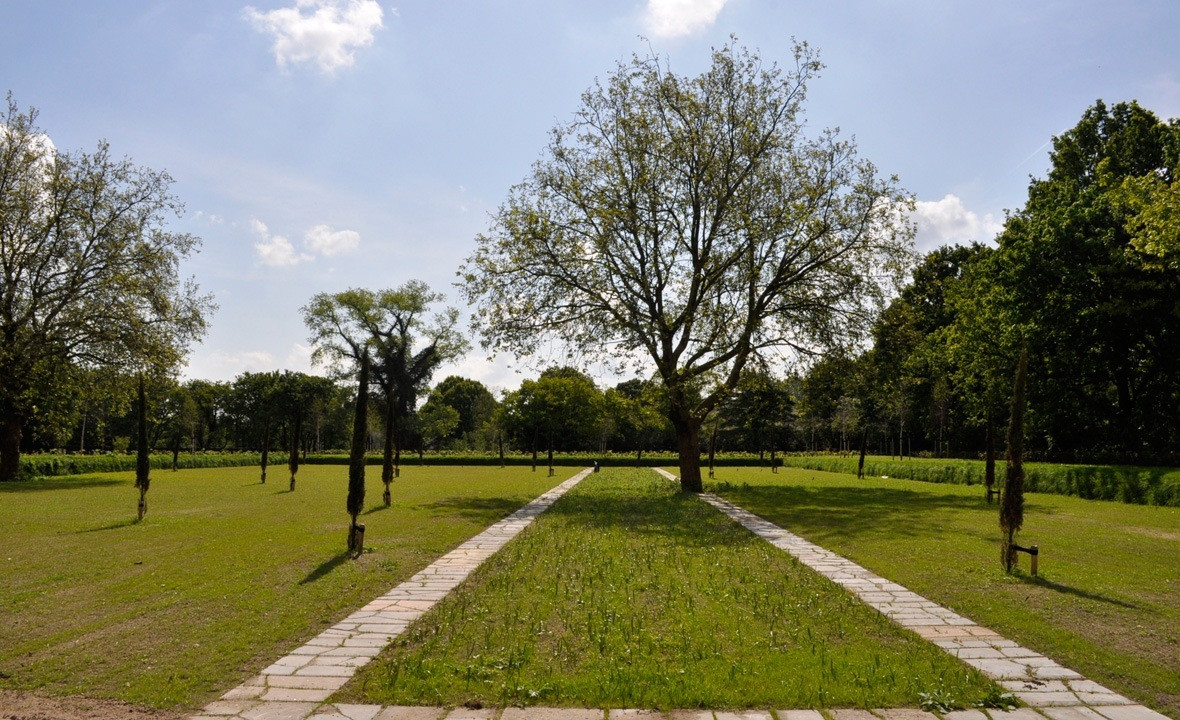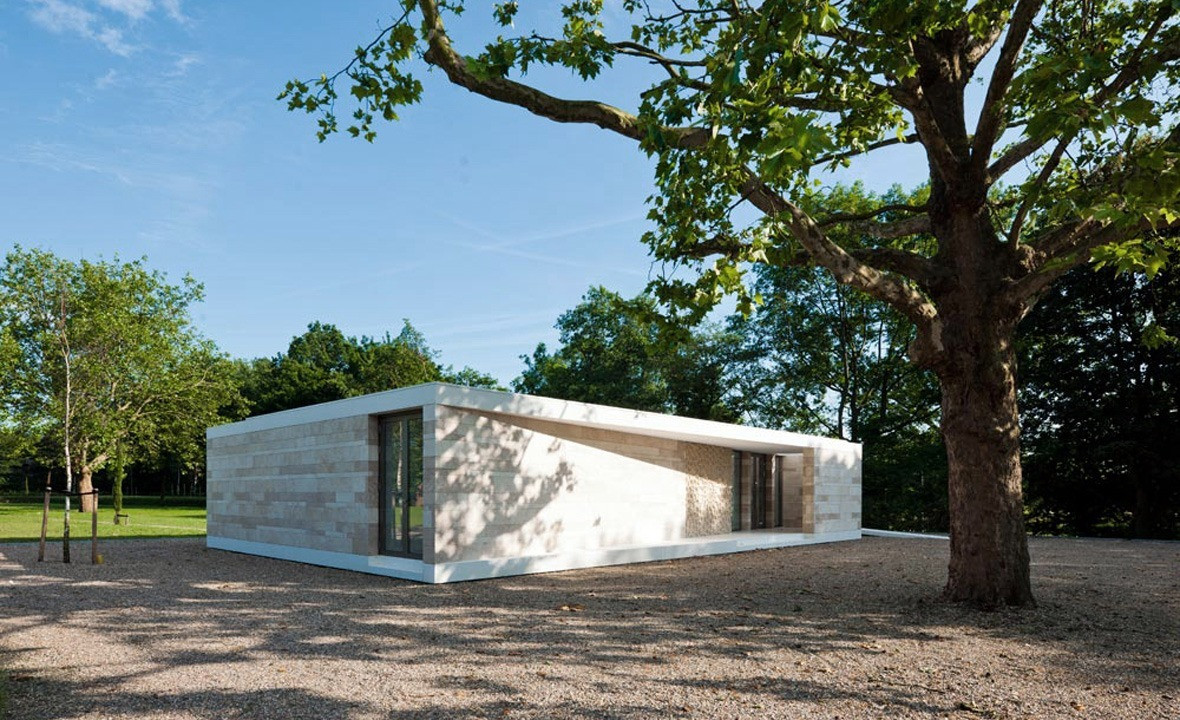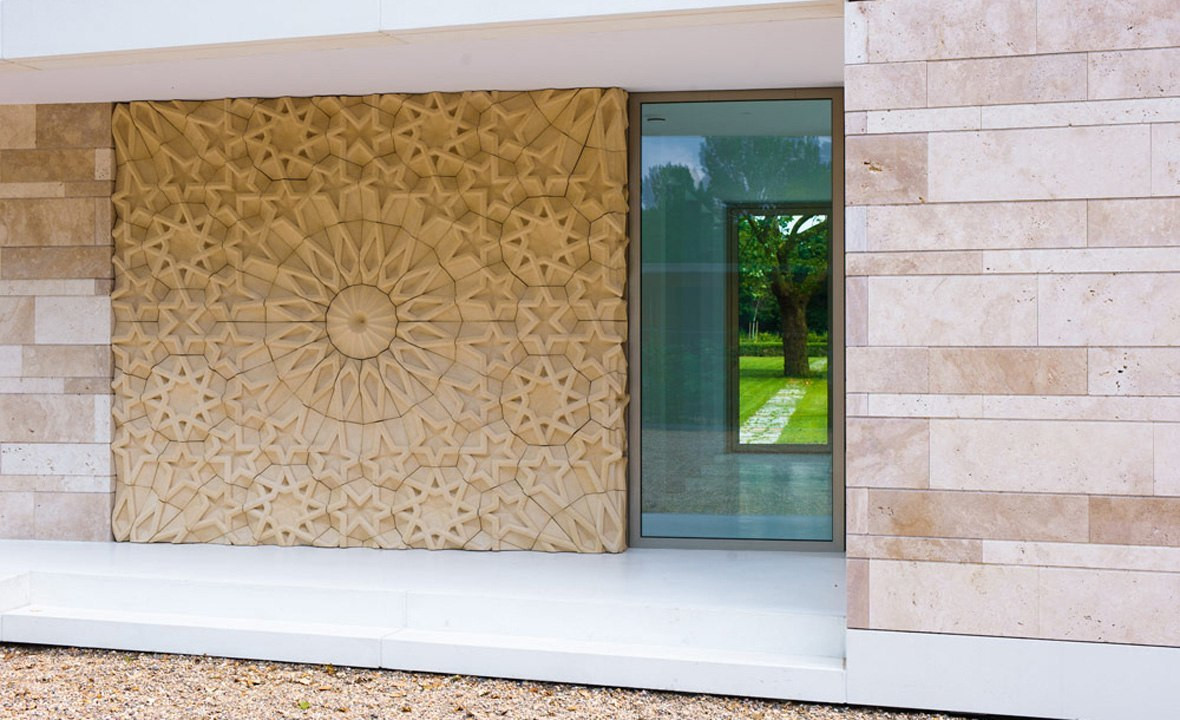


Burial, cremation, and remembrance are the primary functions of De Nieuwe Ooster, the largest cemetery in Amsterdam. With a size of 33 hectares and 28,000 burial plots, De Nieuwe Ooster is also one of the largest cemeteries in the Netherlands. The cemetery has been laid out in roughly three phases: in 1889, 1915, and 1928. The first and second phases were designed by Leonard Springer; the third by the public works department of the city of Amsterdam. De Nieuwe Ooster has been a national monument since 2003. In 2005, Karres en Brands prepared a master plan for De Nieuwe Ooster cemetery. The plan provides direction to new developments and monitors the coherence of the whole. Strengthening the three different zones, which arise from the cemetery’s history, is central. In recent years, various sub-plans have been implemented in phases. Commissioned by De Nieuwe Ooster, Karres en Brands created a design for an Islamic cemetery.

The Islamic burial ground is located in the zone of the second extension of the cemetery. In the competition phase, it was decided to transform this area into a ‘barcode’ with parallel bands, wherein different modes of burial can take place. The Islamic cemetery is conceived within this area as a broad belt, the direction of which is rotated towards Mecca. This turn to the south-east is taken up in the theme of the building as well, after a design by Atelier PUUUR. This pavilion houses the various functions for Islamic burial rites, and offers spaces for ablutions and prayer.


The band is composed of a raised plateau of rough grass ringed with hedges, so that to the eye it is separated from the rest of the memorial park. A space has been cut out of this plateau that follows the orientation in the direction of Mecca. Here, the graves are laid out in a row, facing towards Mecca and without distinguishing between the various Islamic denominations. The borders of the space are tightly lined with steep walls of sod, called tuunwallen (earthen walls). Cypresses are planted within the recessed chamber, which lend a distinctive, sober quality. The result is an understated and subtly ornamented burial place, open to Muslims of all denominations and origins.


| Location. | Amsterdam, Netherlands |
|---|---|
| Assignment | Islamic cemetery design |
| Size | 1 hectare |
| Design | 2008 – 2011 |
| Construction | 2011 – 2012 |
| Status | Realised |
| Client | De Nieuwe Ooster |
| In collaboration with | Platform Islamitisch Begraven Amsterdam (PIBA), Rod’or Advies, Atelier PUUUR |
| Copyright images | Teo Krijgsman |