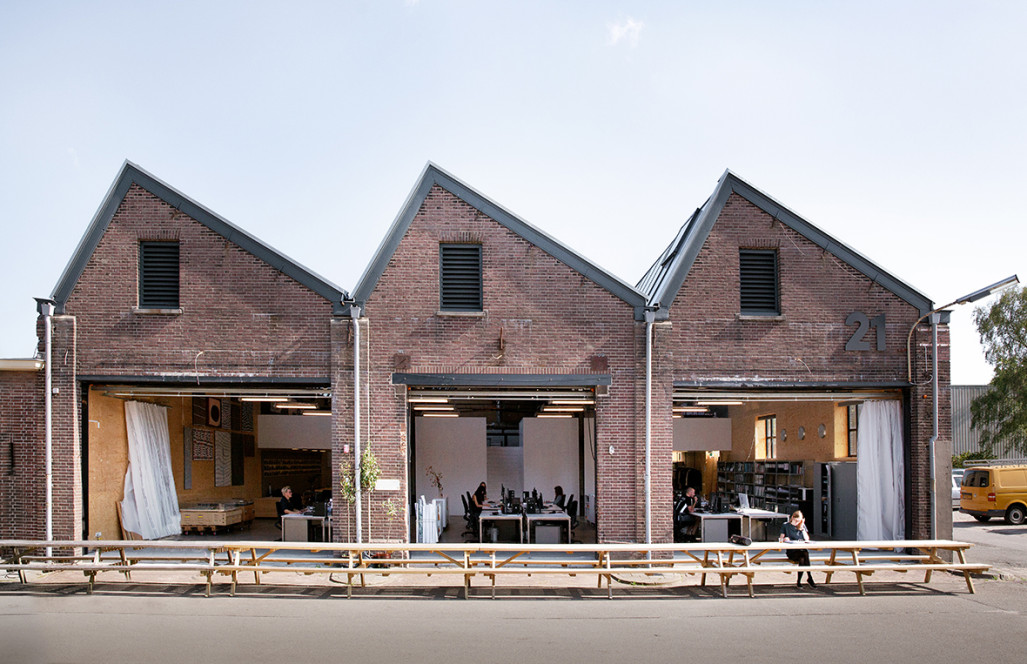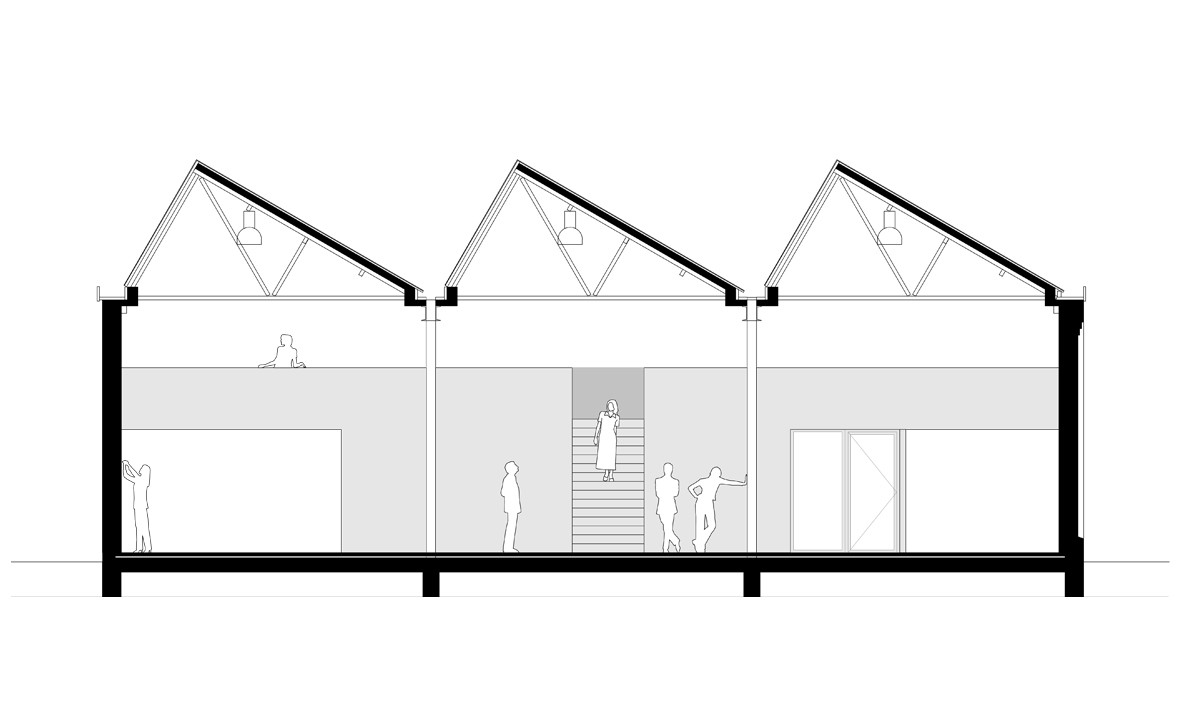


Since 2018, Karres en Brands has been located in a former factory at Werf 35 in Hilversum. For over a century, the hall has been used for every conceivable purpose: it’s been a plaster factory, salt store, and even a bus depot. Our layout is designed to make the most of this space’s high-quality attributes, such as the high shed roof, large windows, and garage doors.

The main guiding principle for us was to create an inspiring environment – a studio designed for collective processes. Karres en Brands’ office has therefore become an innovative, personal, and inviting place where we as colleagues and our visitors feel connected and at home. It’s a laboratory and a hive of activity dedicated to research and development. Robust, light, and beautiful, this place is where we create new ideas together and accommodate different processes alongside events, based on constantly changing needs in terms of intensity and the pace of daily work.

Meeting rooms, kitchen, and archive are combined into one compact cubic content. The way we positioned the content in the hall ensures that it’s surrounded by multi-purpose spaces of various sizes and orientations. The use defines the space, so we can always find the place that’s best-suited to requirements or the time of day: whether we need somewhere with the character of studio, attic, living room, workshop, auditorium, or exhibition space.


| Location. | Hilversum |
|---|---|
| Assignment | Office design, renovation and interior design |
| Design | 2017-2018 |
| Construction | 2018 |
| Status | realised |