

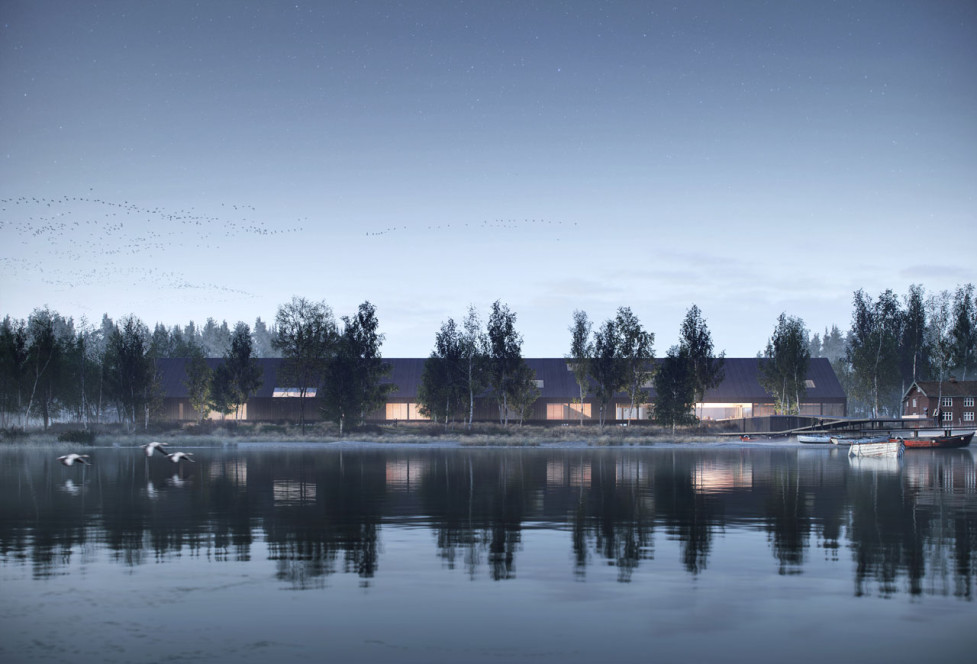
Situated 30 minutes from Oslo, on Northern Europe's largest inland delta, on the banks of the Glomma, Langhuset will be Norway's foremost destination for cultural and natural heritage. With the aim of raising awareness of how valuable wetlands are, both as a habitat for plants and animals and as an important natural resource for humans.
The Longhouse ties culture and nature together in a simple and clear gesture. An accurately placed geometrical volume, which in its simplicity contrasts with the heterogeneous and natural surroundings. It presents itself, modest yet powerful, referencing the impressive scale of the “Windvangen”. Similarly, to these cultural heritage artefacts, the Longhouse marks the water edge and claims its position in the Glomma delta.

The closer the beholder, the more the building reveals its quality, depth and craftsmanship. The structure is clearly articulated by the iconic “gateway”: a clear framing gesture marking the entrance and main public route through the building and gateway to the delta. The Longhouse acts therefore as a curtain to the landscape, focusing attention trough the framed view and isolating the unique qualities of the landscape in order to highlight them even more and stimulate curiosity.
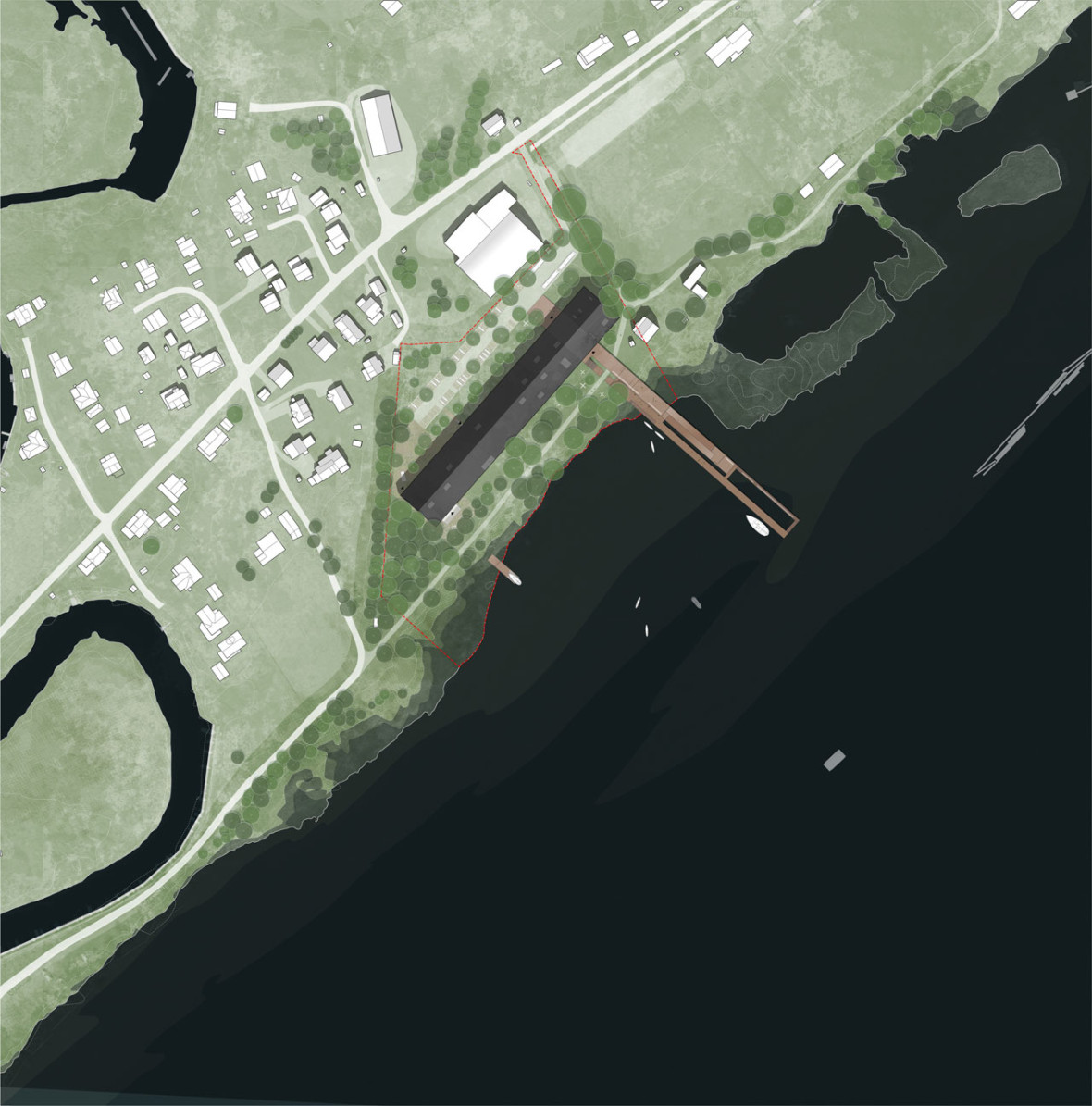

Possibly the most important gesture of our proposal is not in the museum itself. It’s the public route that sections it and stretches all the way to the water: The Longboard. This extensive public gesture is more than just a pontoon into the water: It is a 200m hybrid between public plaza, boardwalk, bridge and cultural space. It extends far into the water as a reference to the extensive log driving structures along the Glomma, providing a comfortable walking route from the water and parking into the museum. The various height differences provide numerous opportunities for unique qualities and space.
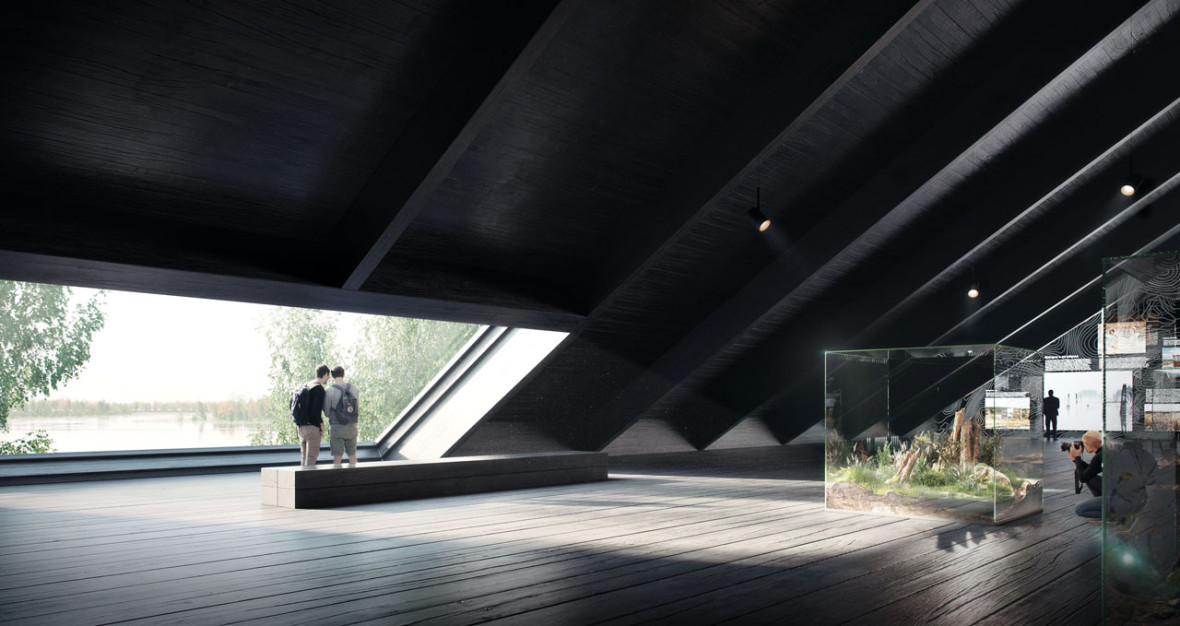
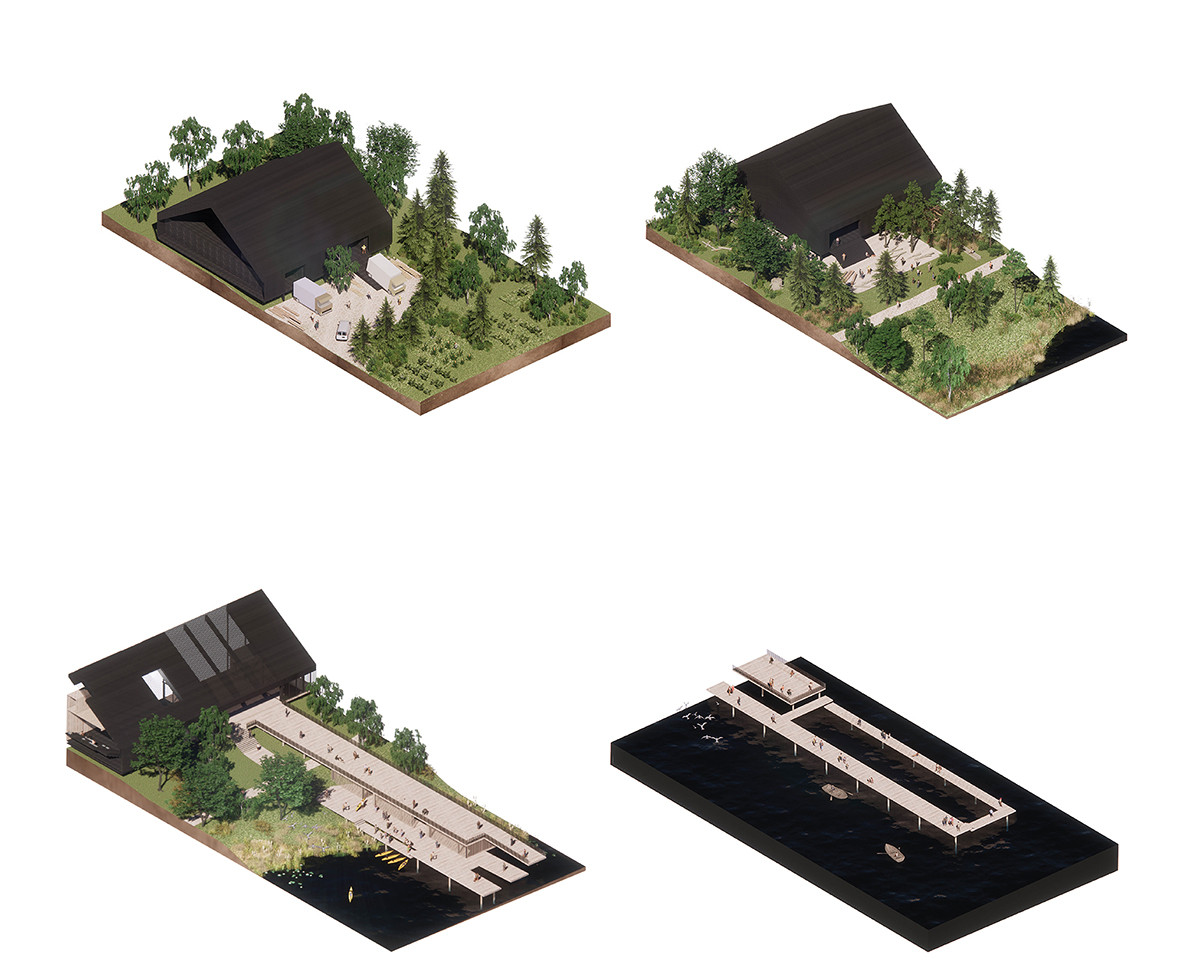
The programmatic strategy for the longhouse is meant to stimulate maximum interaction within a robust, functional and flexible concept. With carefully choreographed routes, the different user groups are guided in a 3D helix-like movement. Unraveling the museum narrative while offering glimpses in adjacent functions such as workshops, labs and learning center. The integration of the various volumes in one building is a symbol of the coexistence and synergy of knowledge and culture and breaks down the social boundaries and barriers. The Longhouse becomes a center of attraction that enhances the villages cultural identity.


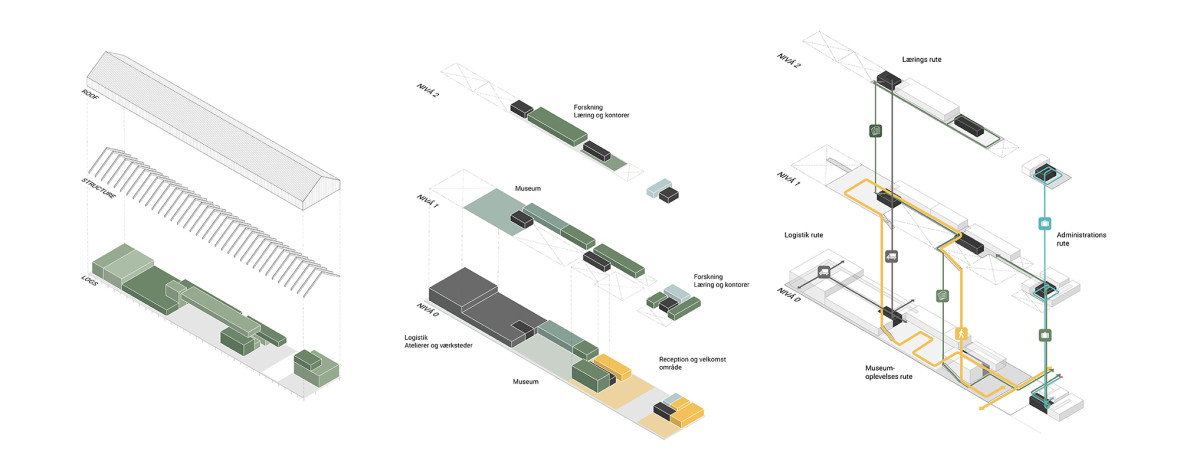
The entire construction system is timber-based, with various treatments. The skin of the building is composed of vertical charred timber lamellas. Their shape and rhythm refer to the logging process and provides the museum volume with a gradual change in appearance and tactile quality from close-by. Within this unitary skin, windows, loggias and various other elements are integrated into the overall volume providing unity. This regulates the climate of the building offering the possibility to close or open various sliding “curtains” in the façade, and through their rhythm can regulate the amount of sun exposure.
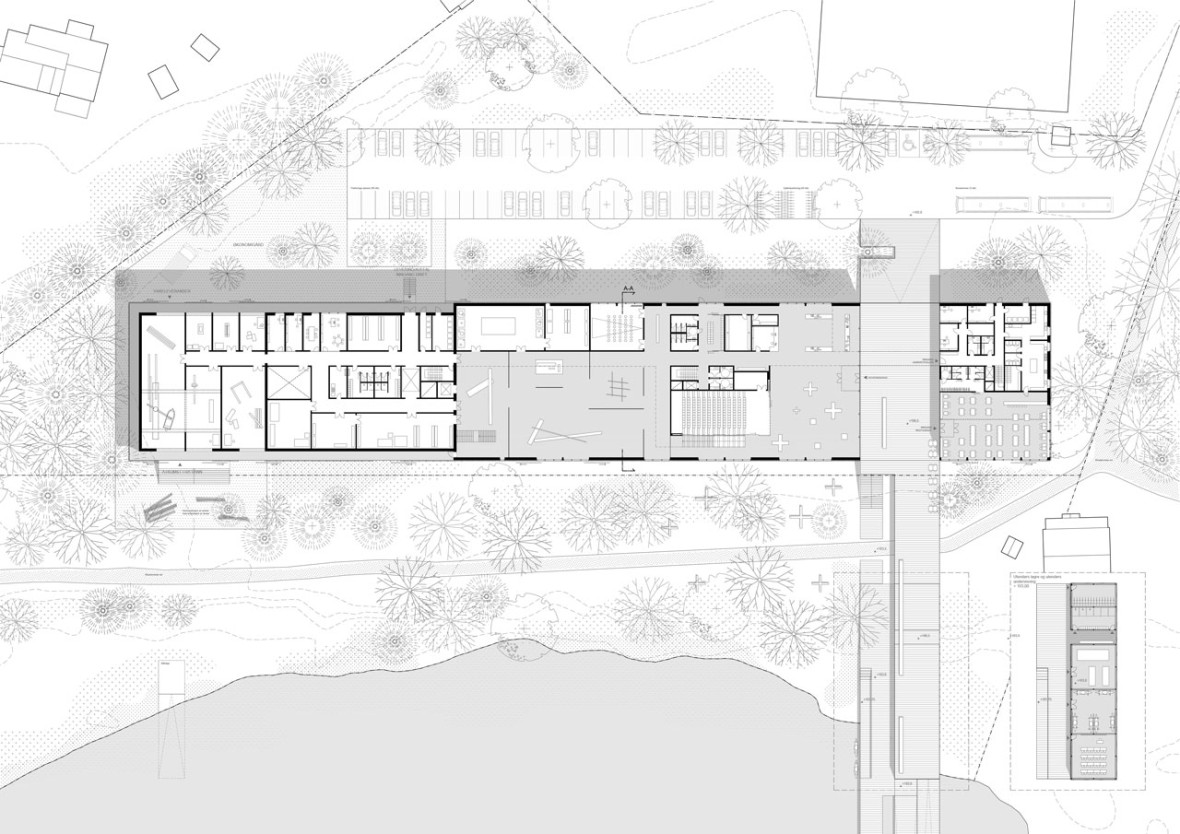

| Location. | Fedsund, Norway |
|---|---|
| Assignment | Architectural Design |
| Size | 7.000m2 |
| Design | 2020 |
| Construction | 2023-2025 |
| Status | Ongoing |
| Client | MiA – Museums in Akershus |
| Copyright images | Vivid Vision, Sparby, KaareAnno Norsk skogmuseum |