

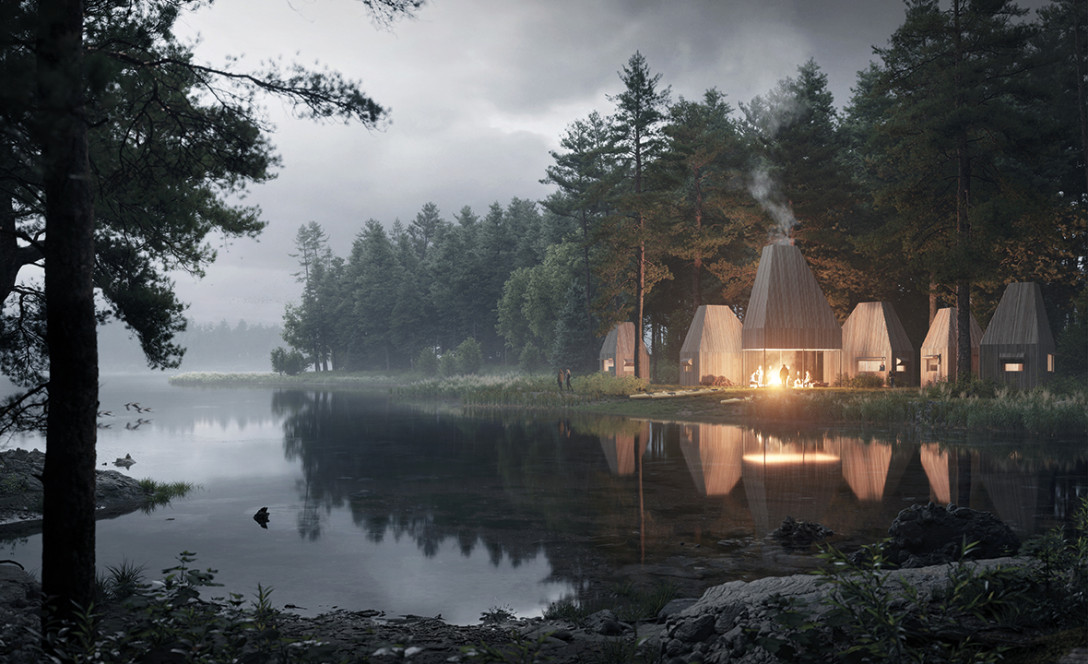
Together with Strelka KB, Karres en Brands was commissioned to develop a landscape strategy and architectural design for one of Russia’s most beautiful nature reserves. The goal of the project is to provide a unique visitor experience while at the same time preserving and enhancing local ecologies.
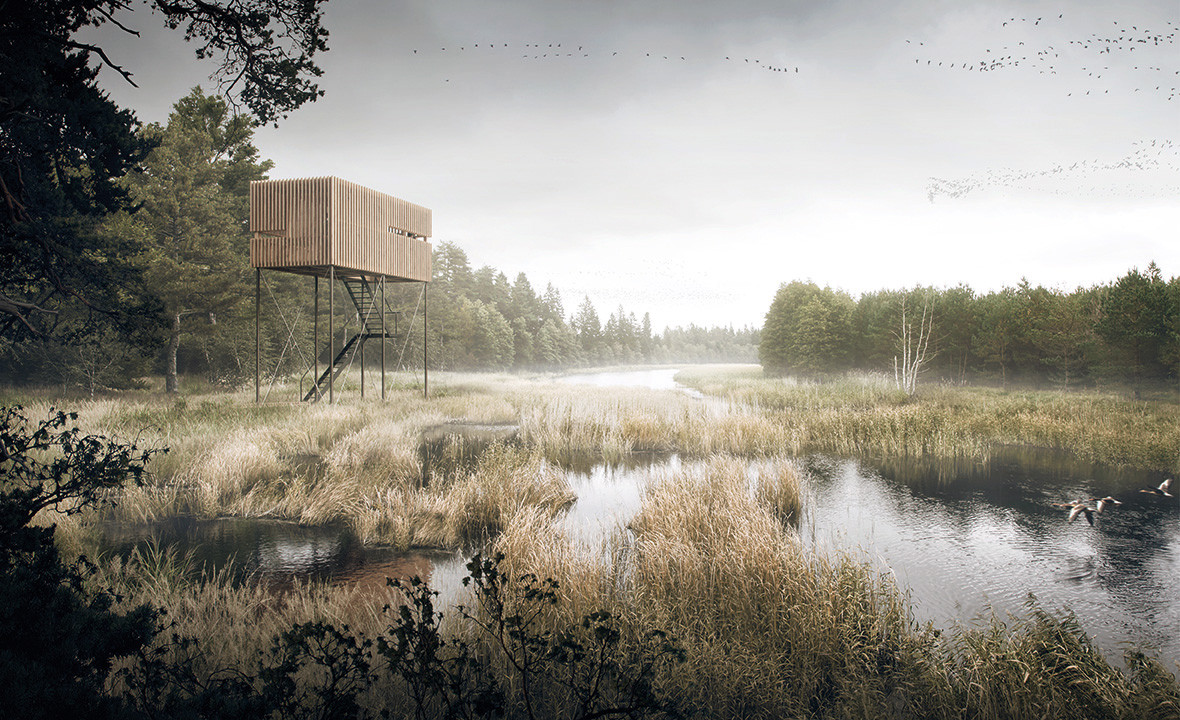
Recognizing the beauty and environmental sensitivity of the area, our main idea focuses on the concept of “near touch”: The state in which nature and human intervention reach towards each other and yet do not completely intersect. This state of suspense, positions human intervention as an alien keeping its distance from the context but highlighting both nature and architecture at the same time.
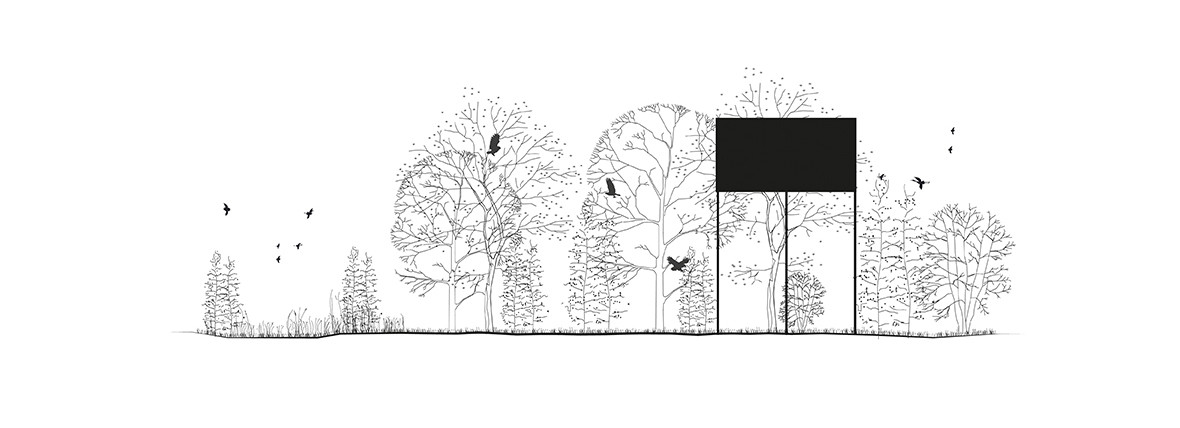
Recognizable objects, floating on subtle legs, with a minimal footprint provide shelter or a unique experience of the nature. They do not touch the site but provide the perfect extension of nature, in order to experience it. They amplify the experience of nature and strengthen the relation between people and nature. They frame the surrounding landscape and provide new perspectives of the unique nature of the reserve. The family of objects includes a carefully choreographed set of pathways that take the visitor trough the nature reserve as well as a family of architectural interventions providing shelter and a unique experience of nature. Both interventions make use of sustainable, modular and fully removable materials and structures.
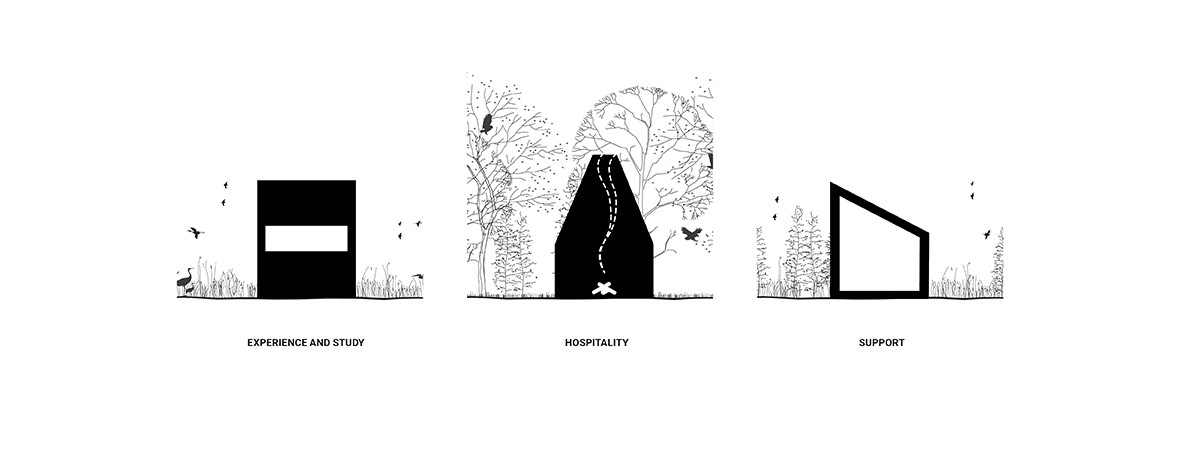
The family of huts and towers will provide shelter and spaces for observation and experience of nature. Each typology is designed with a clear and recognizable geometry to help with wayfinding and orientation in the vast landscape.
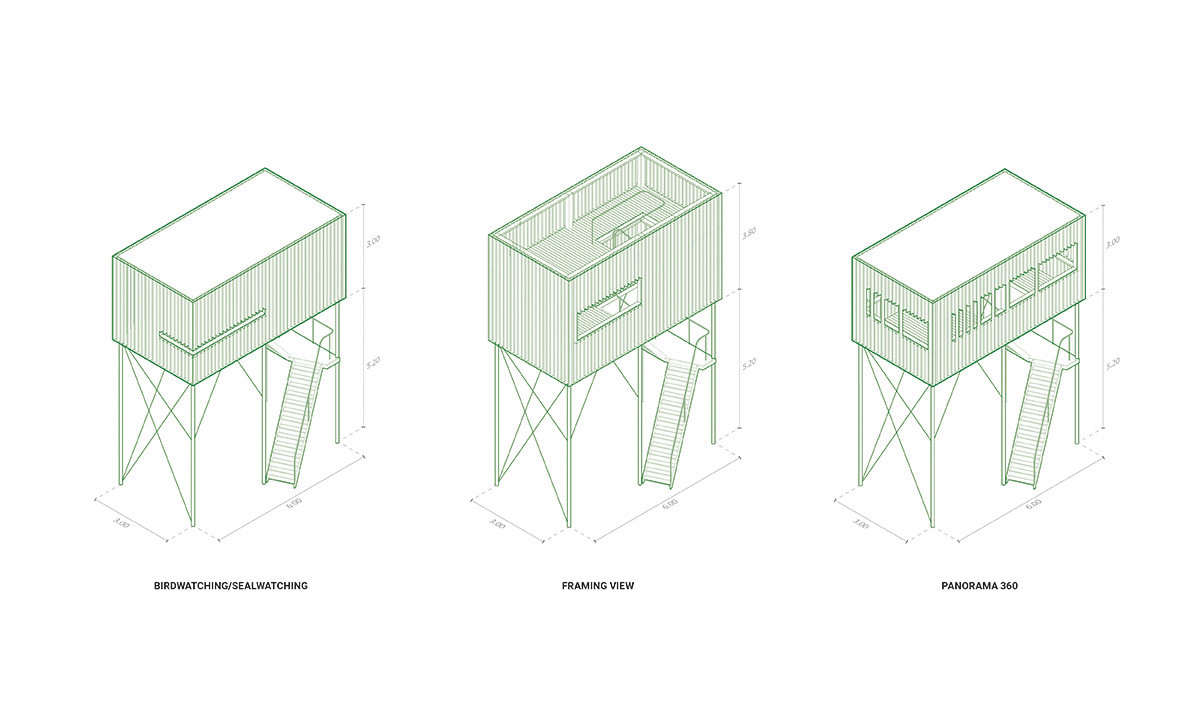
Observation towers allow for optimal observation of animals and surrounding vegetation and respond to the habitat of their placement. In a forest, the focus is on experiencing the verticality and diverse layers of the forest on different heights, while in open meadows and wetlands the focus is on the horizon and horizontal experience of the landscape.
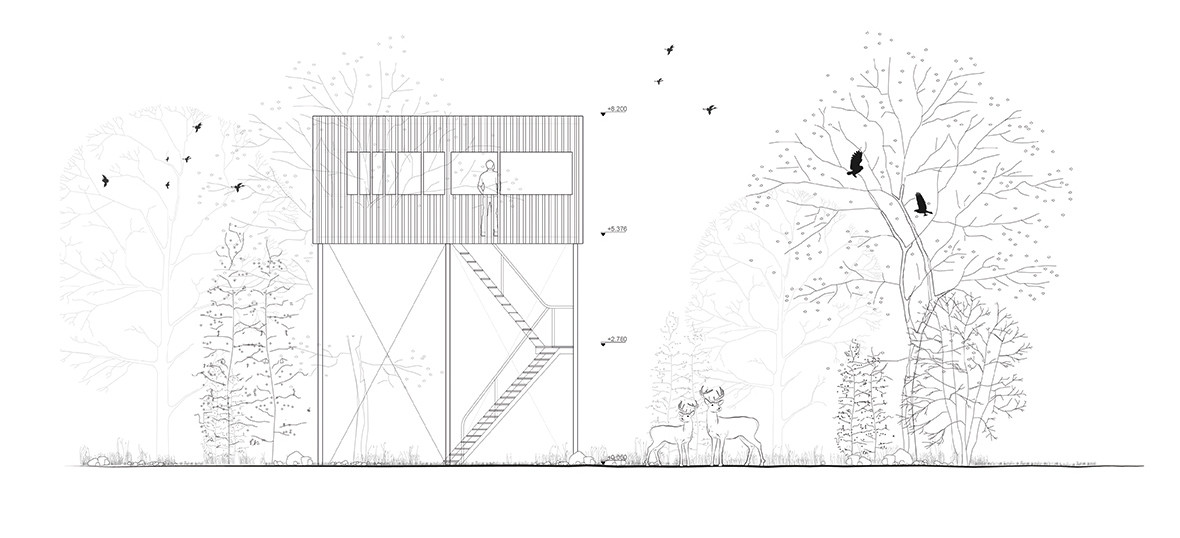
The structure is a freestanding object in nature with a distinctive character to maintain relation between people and nature. Its height can be adjusted according to the habitat in which is placed allowing visitors to experience different species by providing different observation heights.
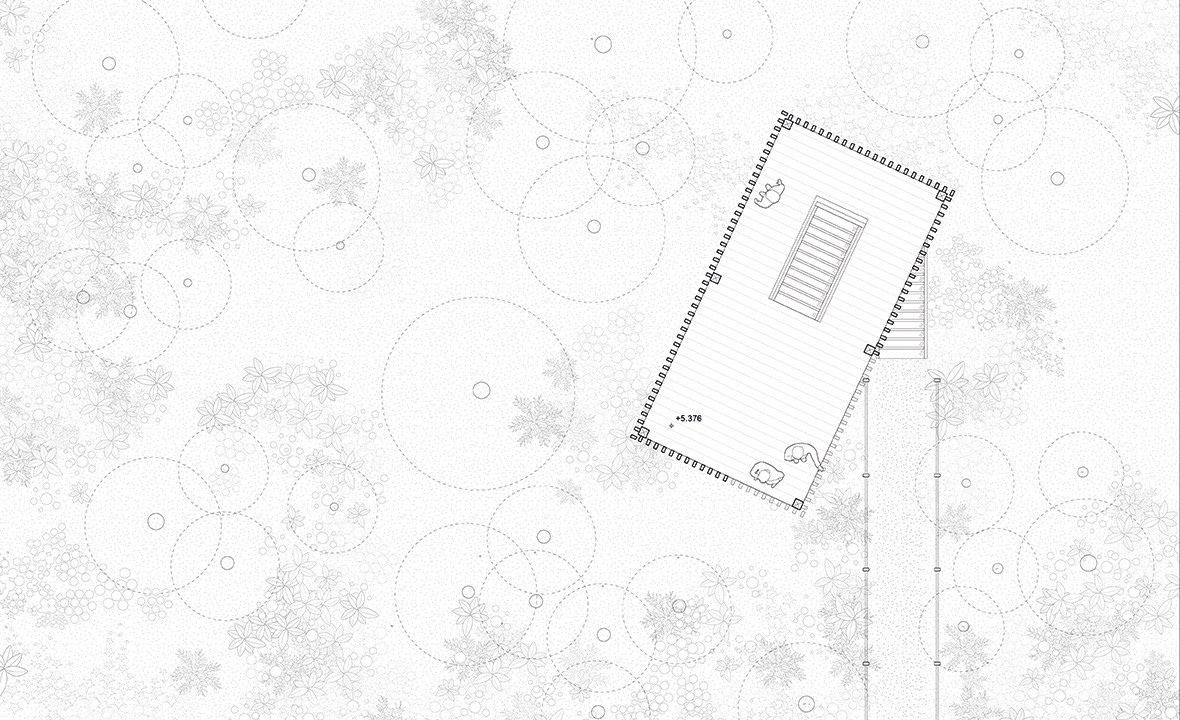
The observation tower is divided into two main structures: steel pillar support construction and wooden volume. The steel structure keeps its distance from ground. It is composed by a set of thin legs and diagonal bars span between them to increase stability. The two-level staircase elegantly rests on the forest floor while twisting to reach the observation tower. Vertical facade elements cover the main structure of the volume in a play of transparency and opacity. They make the volume appear monolithic from certain angels while from others they open to reveal a light and transparent structure.
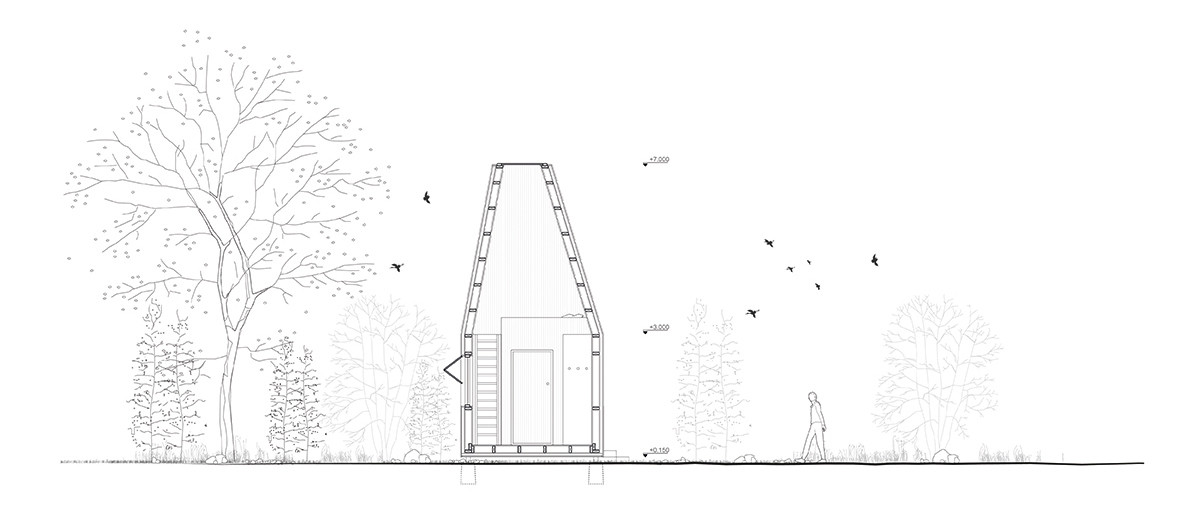
According to type of observation, the façade lamellas open up to frame views in various manners: they can either frame the view of the surrounding and generate a panoramic 360 experience of the landscape, or focus the view through smaller openings while hiding the observer from sensitive species and generating minimal disturbances, or just framing a spectacular view of the landscape.
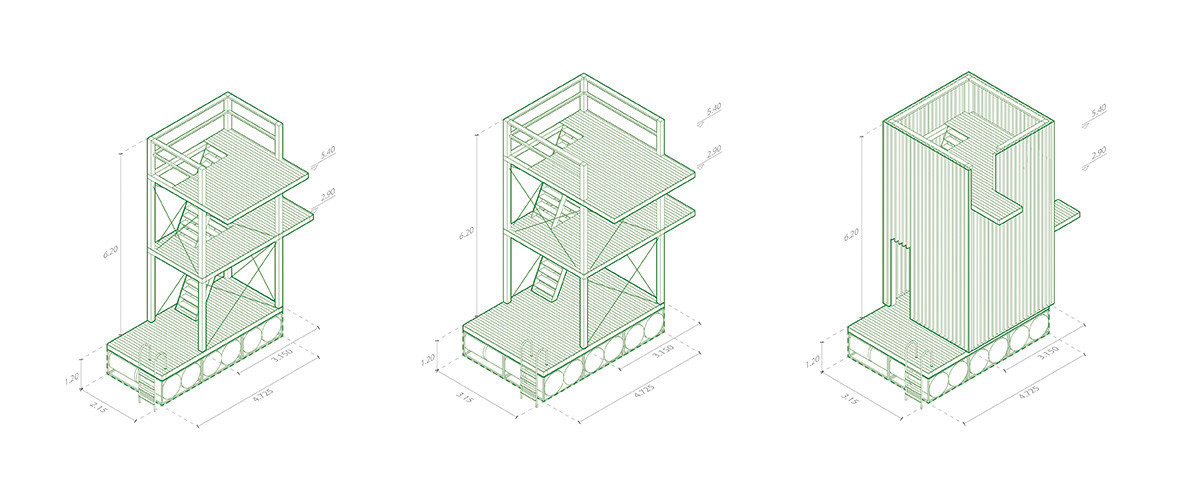
Diving towers are a special element within the family of objects that allows visitors to experience nature in a completely different than observation towers. Placed in the middle of a lake or open water, they encourage visitors to make an effort in order to get a new perspective on the surrounding landscape.
Within the diving towers, we can distinguish two types that are characterized by the habitat they are placed in: diving towers in a lake environment and diving towers in a sea environment. Depending on habitat, the architectural expression of the structure is different on the lake and sea environment. The lake is surrounded by various types of habitats and its calm surface is an addition to surrounding landscape, thus diving towers placed in this type of environment should not disturb the view. The seawater is identified by its vast openness, thus diving towers placed in this type of environment should not disappear from the horizon and should be visible as a special element emerging from water.
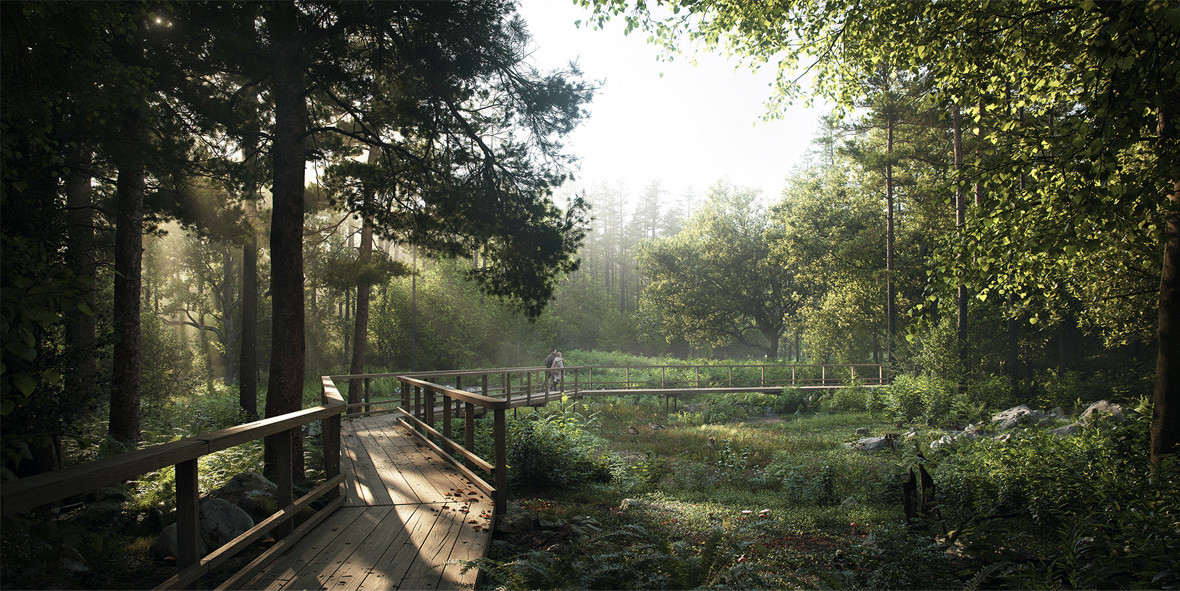
The guest houses are inspired by secluded villages in remote woods. They are designed to evoke the feeling of home and shelter, when discovering secluded campsites in rough nature. Built to be recognizable beacons of shelter in the vast nature reserve they combine the characteristic roof shape with the suggestion of a chimney the becoming modern interpretations of a classical typology.
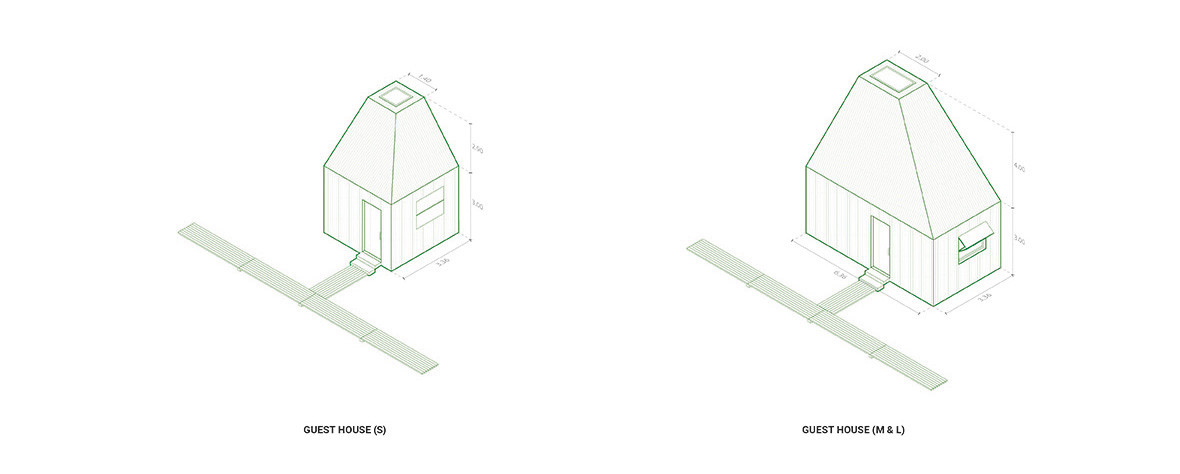
The individual units are modular constructions built from timber and meant to host from 1 (‘S’ house) to 2 (‘M’ house) people or a small group (‘L’ house). Placed in different habitats the houses are designed to enhance the natural characteristics of the surroundings as well as the sky by exaggerating the roof and offering a skylight window at the end of it.
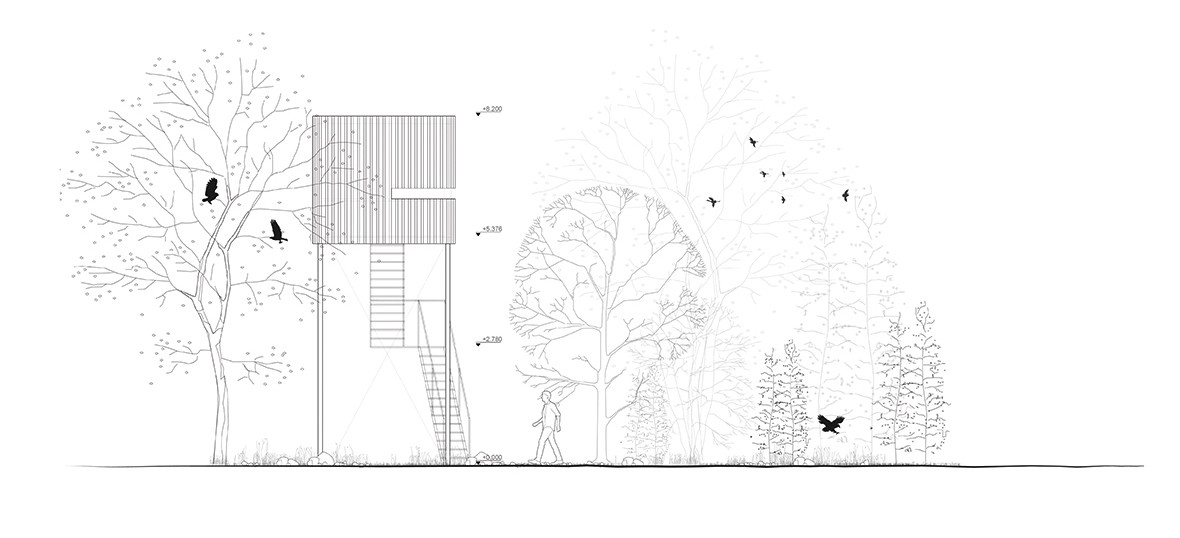
| Location. | Russian Federation |
|---|---|
| Assignment | Design nature landscape and architectural Design |
| Size | 60.000 ha |
| Design | 2017 - 2018 |
| Construction | 2020 - present |
| Status | Under construction |
| Client | Undisclosed |
| In collaboration with | Strelka KB |
| Copyright images | Vivid Vision |