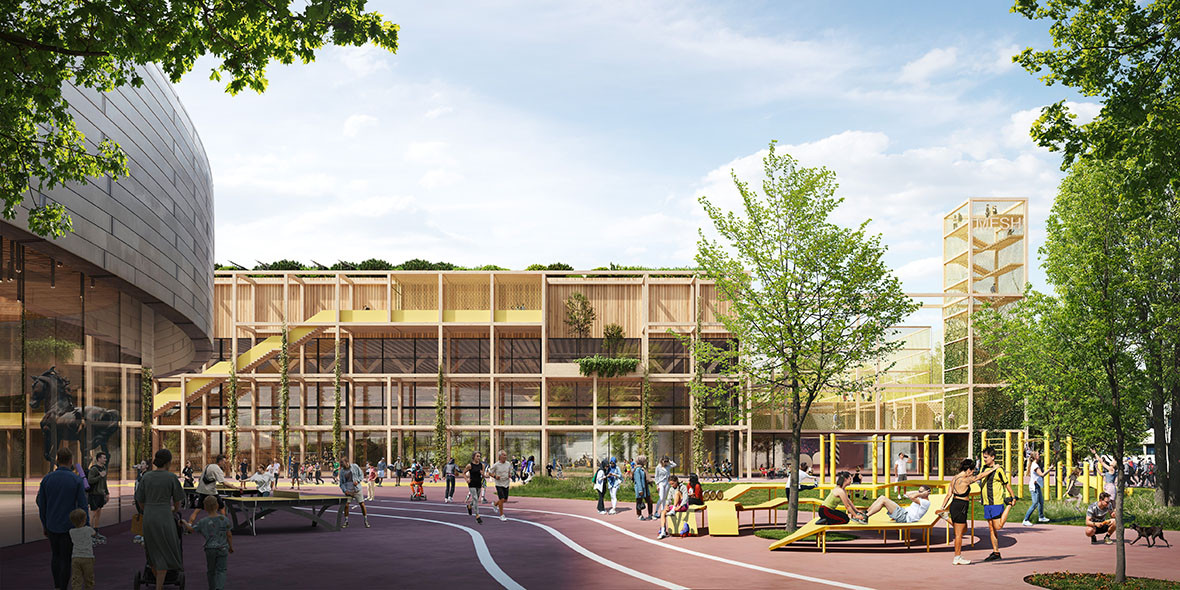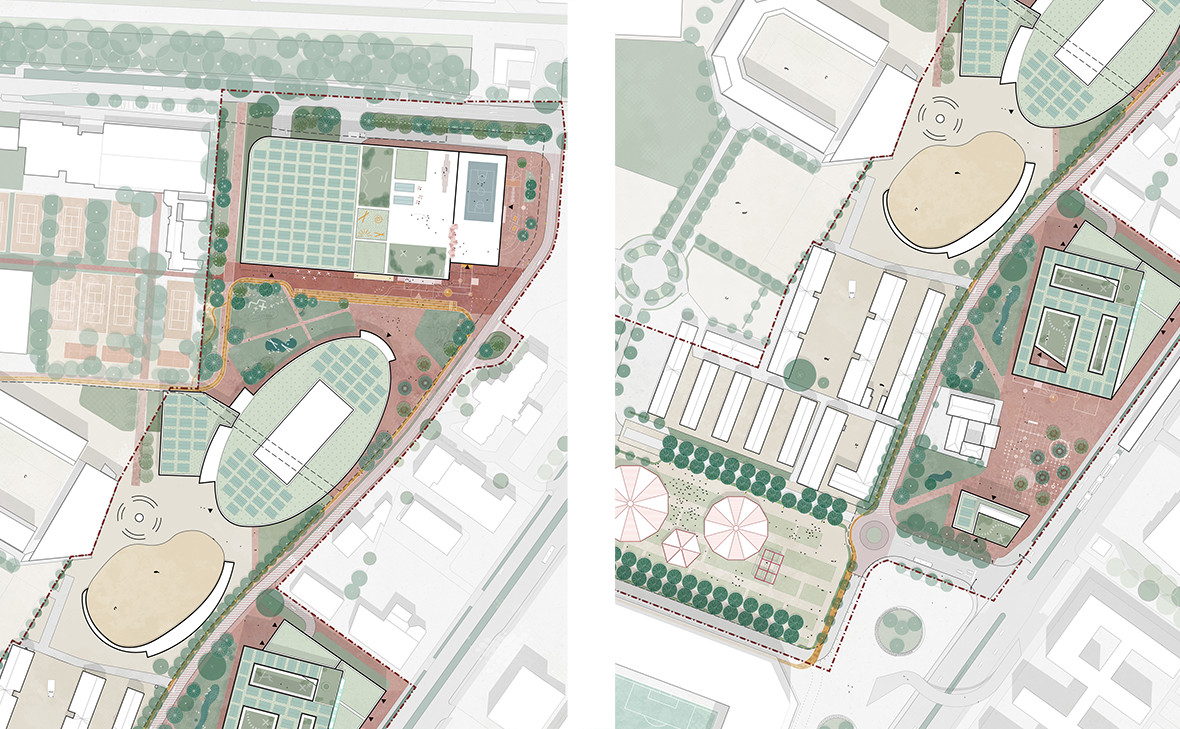


An intensive, one-year-plus collaboration resulted in Karres en Brands developing an urban planning masterplan for a sports park called Soers in Aachen, Germany. The aim was to turn an isolated sports club into a cohesive area providing room for sports, recreational activities and meeting spots for the general public. The urban framework had to be rendered more attractive and inviting; an identity had to be forged for Aachen and its surroundings; the place had to be made accessible to the general public; the amount of greenery and number of water retention areas had to be increased; and the sports facilities needed to be more representative and functional, both at the club level and for individual athletes.

The strategy was designed to enhance the existing qualities present in the wide range of sports clubs, the nearby town centre and the direct connection to the surrounding natural landscape. This required an integrated approach and a multi-layer analysis of the present situation. By combining this analysis with an external analysis of the sports-related development of the city, and by using input obtained through our conversations with local sports clubs about their needs, we managed to draw up a plan providing for more intense use of the Sports Park. In addition, we turned an unused car park into a space for recreational activities and greenery.

We identified and further studied four major areas that could be transformed. When it comes to architecture, the municipality’s main goal for the next few years is the construction of a high-quality multi-functional sports venue, as well as a transport hub and a new, world-class riding hall. Moreover, the central gravel lawn must be redesigned as a square that will serve as a gateway to the park, and which must also be able to host temporary events and present all the sports clubs to the general public. By reorganising the available space, we hope to turn one-third of the Sports Park into a new and lively sports facility for clubs and individual athletes, as well as training facilities for Aachen’s league football team. At the same time, we want to keep this section of the Sports Park available for major international equestrian events. All sections of the Sports Park will be connected to each other by means of publicly accessible footpaths. A special racecourse will provide both amateur and professional jockeys with training opportunities, featuring integrated time registration, lighting and recovery facilities.
The masterplan provides various opportunities for development and forms the basis for both long-term construction projects and short-term activation of areas that have largely been left unused.
| Location. | Aachen, Germany |
|---|---|
| Assignment | Masterplan |
| Size | 52 ha |
| Design | 2023-2024 |
| Construction | start 2025 |
| Status | Vision completed |
| Client | Municipality of Aachen |
| In collaboration with | PGT |