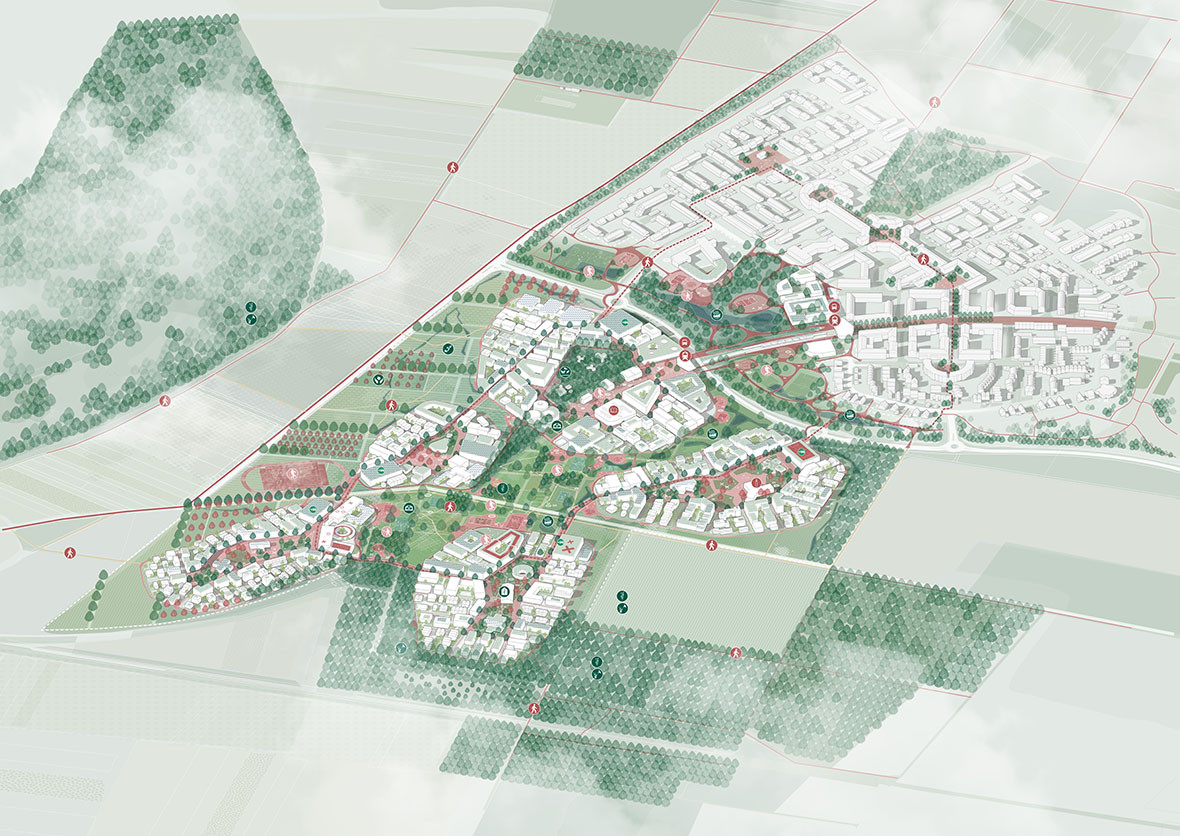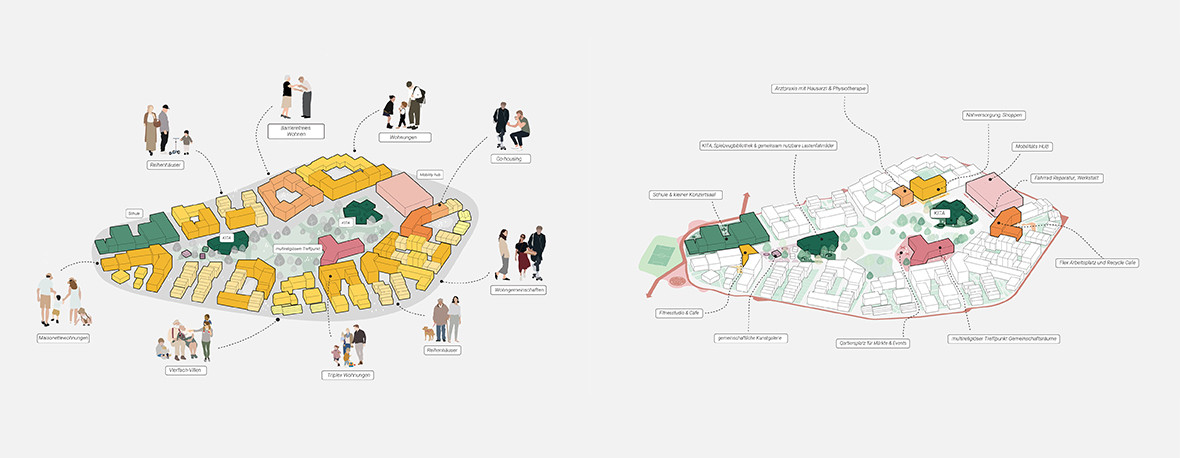


Karres and Brands, together with Adept, Metabolic and Argus, was selected to work out a proposal for a new district in Cologne-Kreuzfeld in two phase competition. The goal was to create at least 3,000 housing units and new jobs on an area of approximately 80ha. Woodhood - Garden City 2.0 is a vision for a new kind of neighborhood, it requires a new approach to planning, the courage to rethink the connection between city and landscape, the connection between urbanity and living in green!
The formative agricultural use, the historic forest structures and the diverse landscape space form the basis of the new district. Woodhood connects the large-scale landscape structures with each other and thus creates a varied network of different landscapes with their own characteristics. This new natural infrastructure permeates the entire surrounding area and links recreational spaces with ecological corridors - anchoring Woodhood in its context. The landscape follows the topographic forms and ecological corridors and defines the starting point or basis for water collection, buffering and climate adaptation.


In contrast to the conventional model of centralised urbanity, Woodhood is structured as a polycentric ecosystem of hoods, the Kreuzfelder Hoods. Each hood has its own identity and profile. Taken as a whole, they form a coherent city, which is unobtrusively but firmly docked to the existing buildings in Blumenberg. The hoods take up the various settlement islands of past decades as a theme, reshape them into an independent typology and at the same time link them to a dense network of spatial and functional connections. A dense network of interconnected, slowly passable paths and loops connects the hoods to each other and to the neighbourhood via the most important sports, play, park, educational and recreational facilities. The paths vary in character according to context and nearby functions but form a unifying whole that also incorporates the different landscape types surrounding the new urban islands. The organisation of each hood is based on the creation of diverse communities. The chosen structure contributes to the emergence of communities at different scales. The hoods combine an urban grain with village-specific community life to define a new kind of urban village.



Among other things, Woodhood is created with the forests - and from the forests. The use of sustainable building materials is of great importance for the new district. Primarily, renewable materials such as wood are used, and the synergy with the material, water and energy cycles of the surrounding area is exemplary of an ecosystemic approach. Woodhood will be a green urban centre that promotes healthy and sustainable living for itself and its surroundings.
| Location. | Cologne, Germany |
|---|---|
| Assignment | Masterplan, Public Space and Landscape Design |
| Size | 80ha |
| Design | 2021 |
| Status | Competition 1st prize |
| Client | Client Stadt Köln |
| In collaboration with | ADEPT, ARGUS, Metabolic |
| Copyright images | Vivid Vision, Doug & Wolf |