

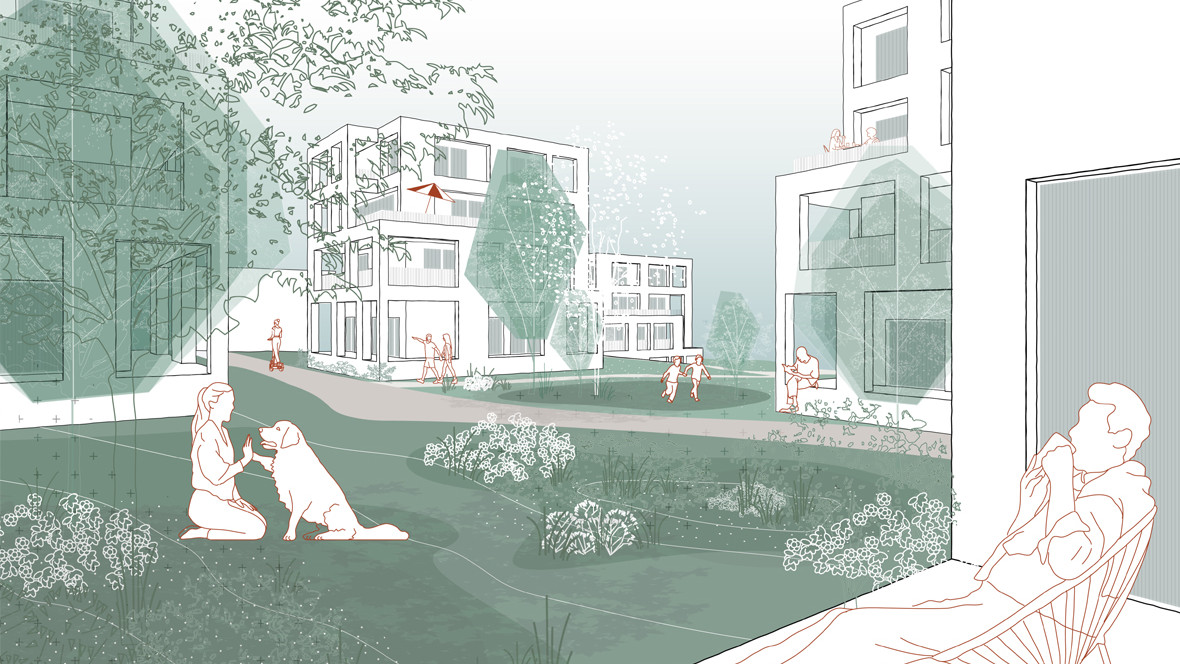
Together with our friends from CROSS Architecture, we are proud to have won first prize in the urban planning competition for the redevelopment of the Vaals–Aachen border zone. The project is located right on the German-Dutch border and connects two countries, two urban areas — and two identities. It bridges the gap between two city structures and cultures. The design reflects the shared German-Dutch background of our team and is a strong example of cross-border urban development.
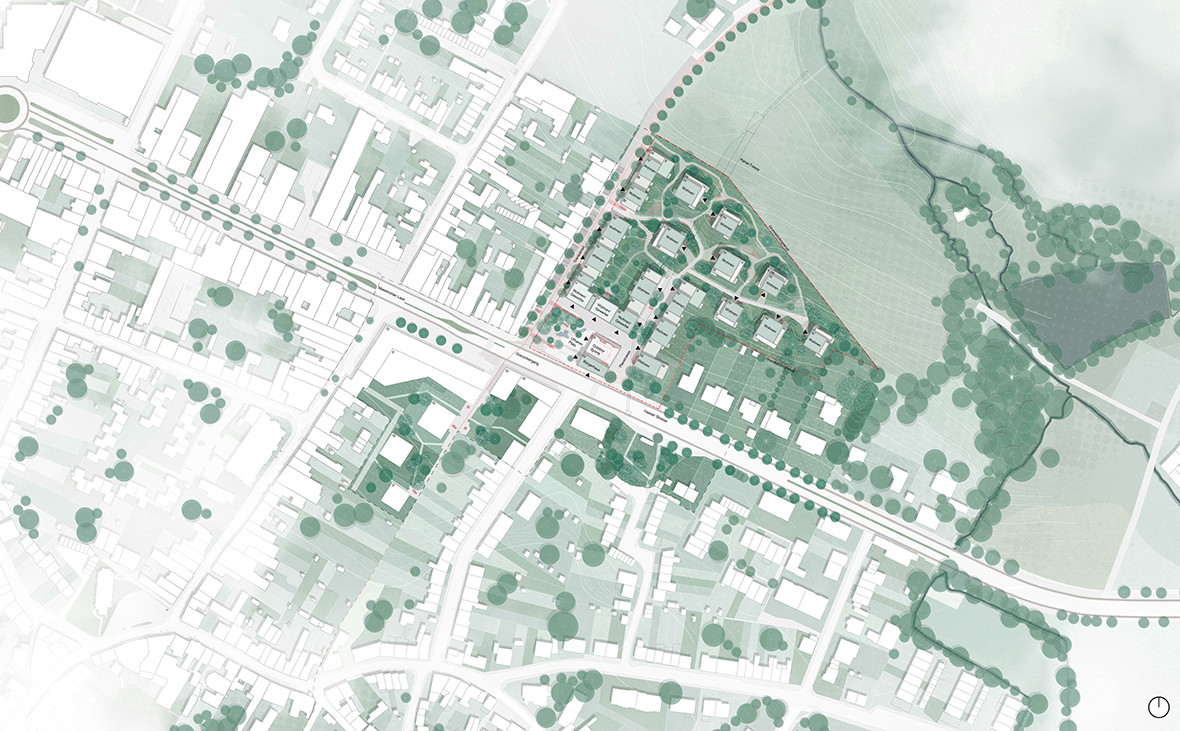
Vaals is a village that has always gone beyond borders. In the figure-ground diagram, Vaals and Vaalserquartier form one continuous urban organism. Although a national border technically divides them, daily life often flows across it. Still, this connection is not reflected in the spatial structure: the Dutch side is cohesive, with clear urban edges, while the German side appears as a loose patchwork of residential buildings. Our goal is to bring both sides together - transforming the border into a ‘zipper’ - not a line of division, but a line of connection.
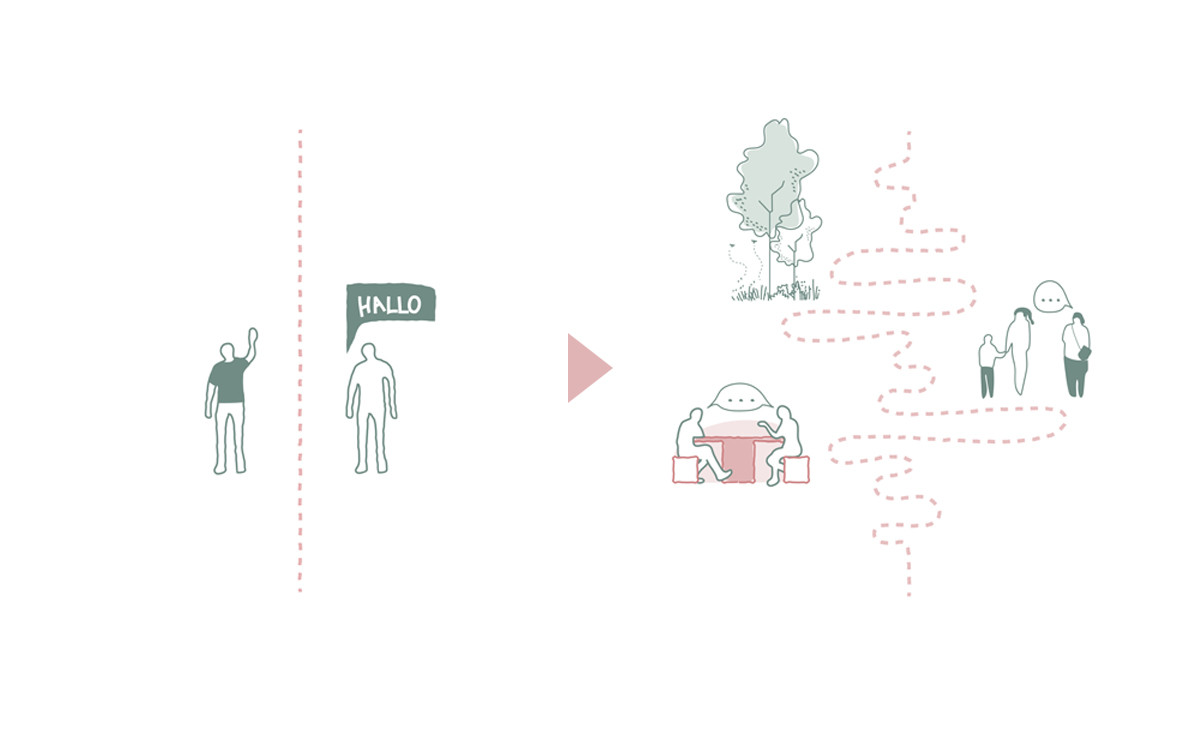
Our design combines the density of urban life with the openness of nature and is seamlessly integrated into Vaals’ urban fabric. Along the street, buildings form a strong and clear edge, while toward the landscape, “urban villas” open up and blend into the green surroundings. Private and shared gardens, informal walking paths, rooftop gardens, and green façades enhance quality of life and promote biodiversity throughout the district.
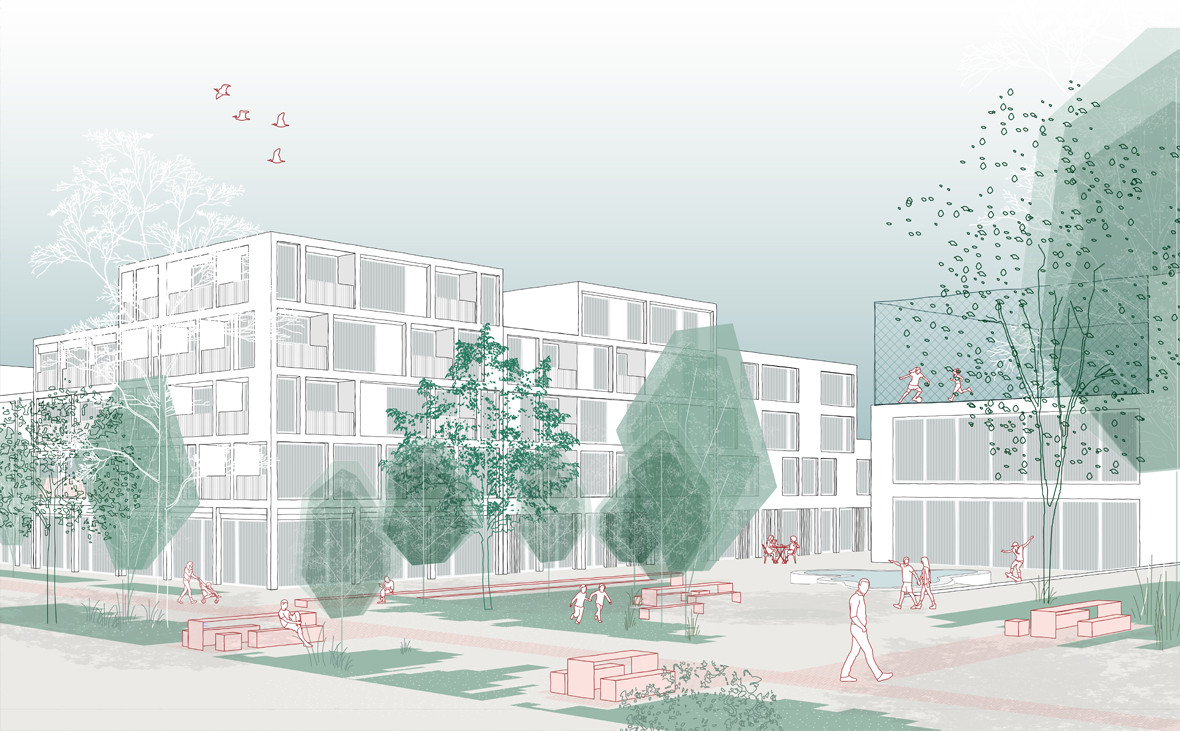
At the heart of the project is a new square on the border, anchored by the community center - a flexible public space, a multigenerational hub offering a wide variety of spaces and uses for both local residents and the broader community. It is supported by a modern mobility concept - a hub for shared transportation services such as public transit, car-sharing, and generous bike parking – supporting the new district’s low-car principles.
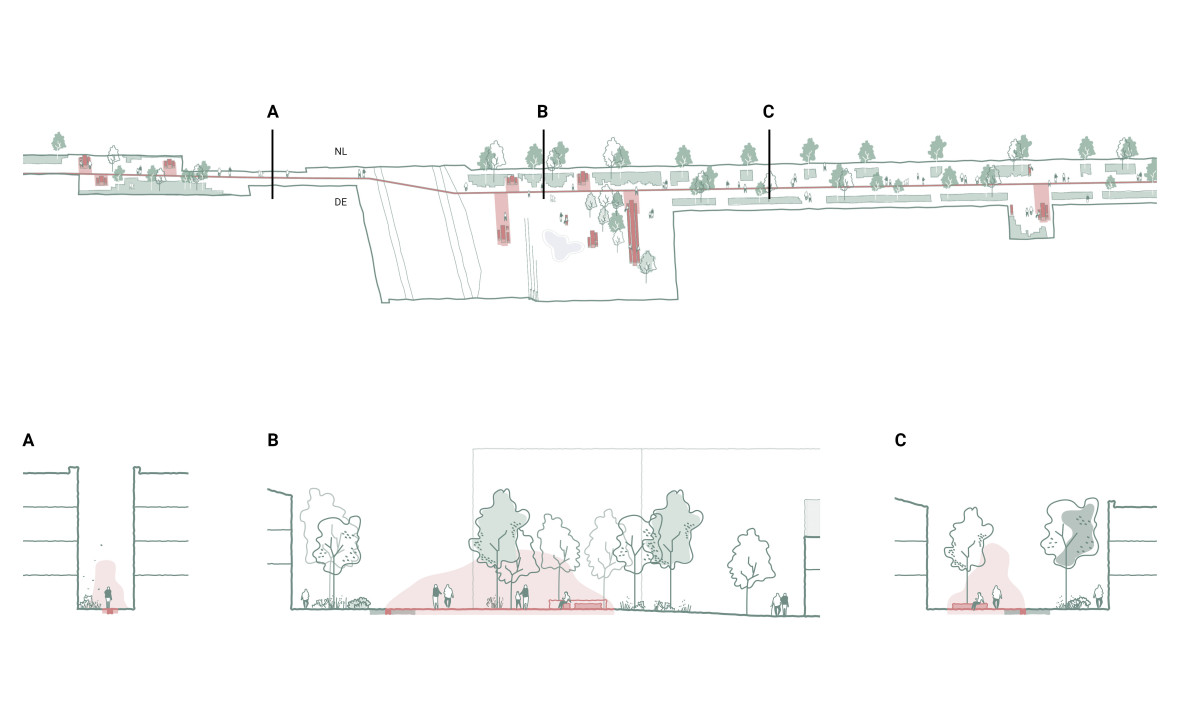
Climate adaptation and biodiversity are central to the design. Applying sponge city principles, green infrastructure such as rain gardens and permeable surfaces naturally manage stormwater, reduce flood risk, and improve urban cooling. The landscape seamlessly connects the city square to nature and Vaals’ green network.
This is the start of a new chapter for Vaals — between city and nature, past and future.