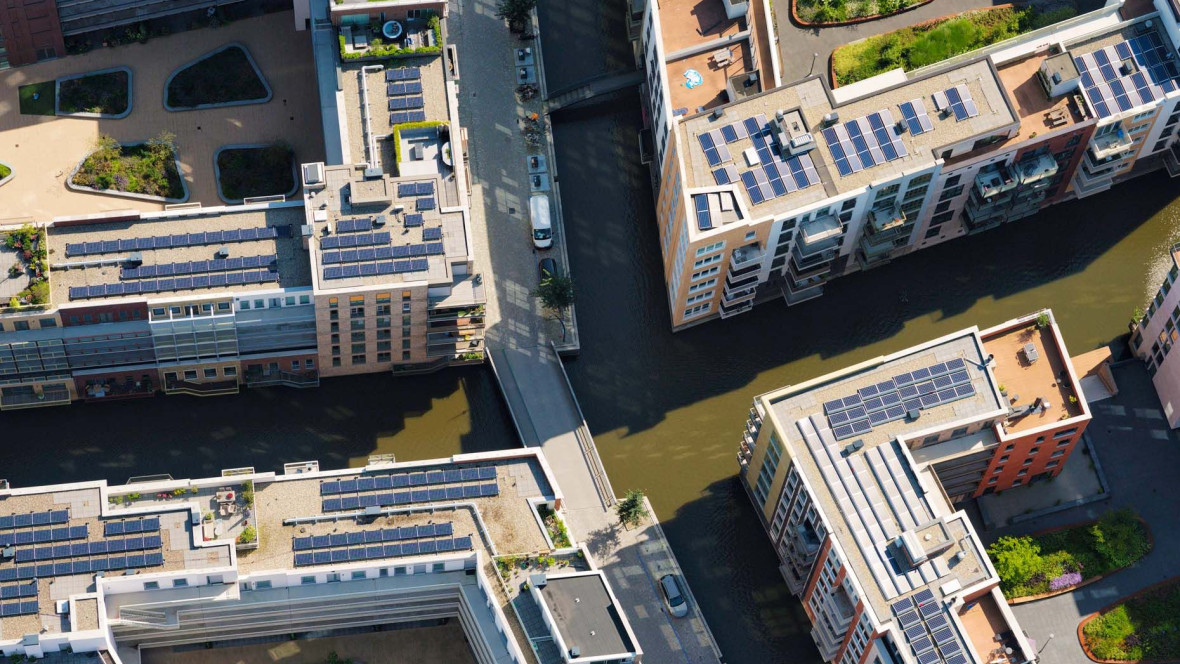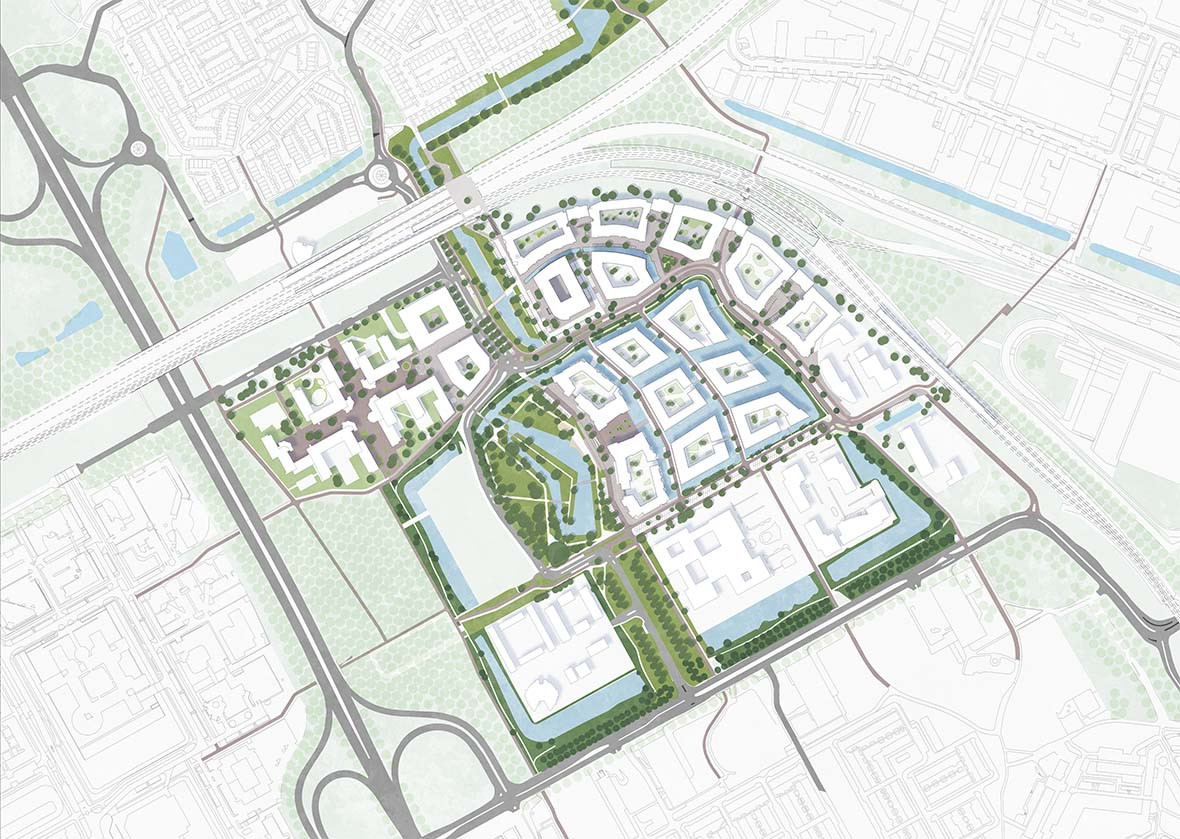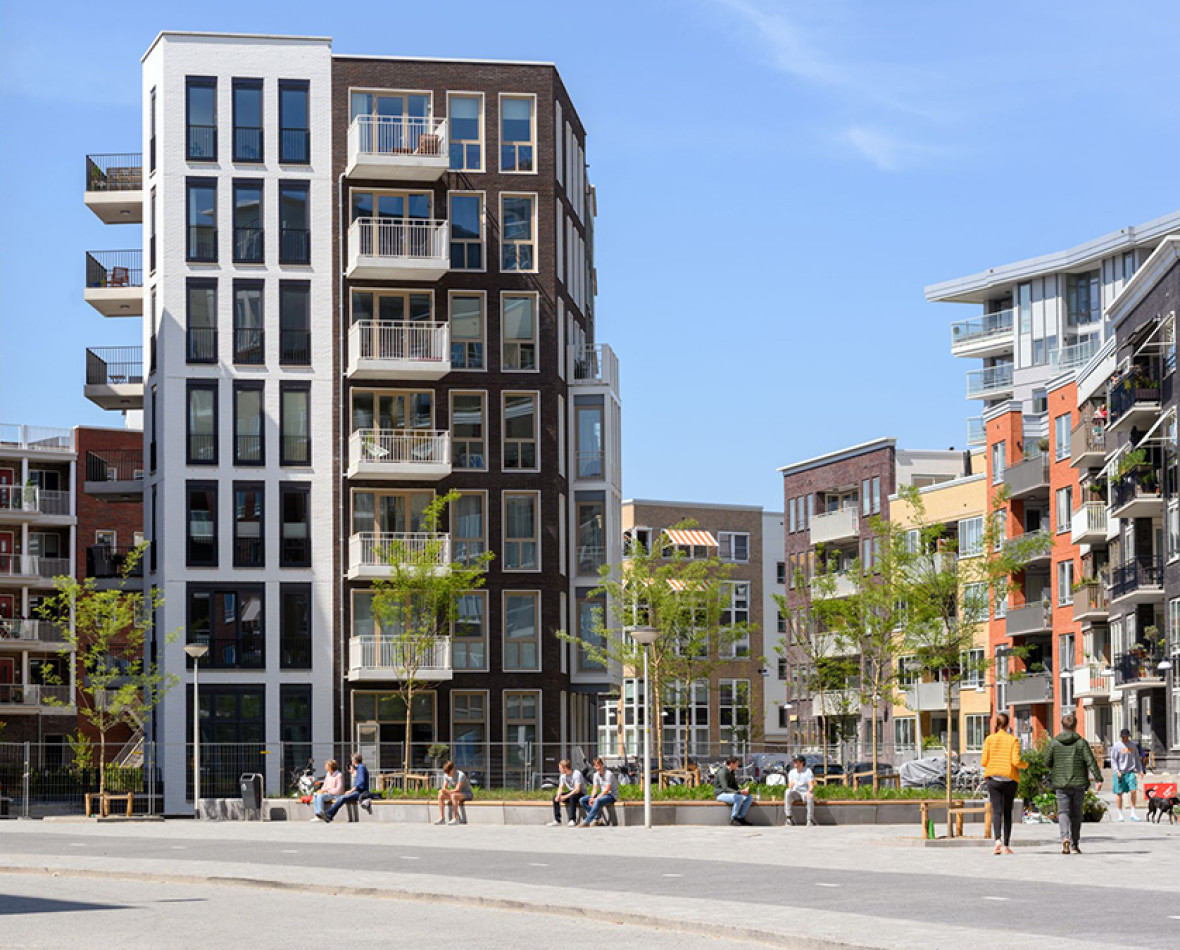


A tremendous milestone for urban residential area Holland Park, a former office district on the outskirts of Amsterdam. In the next two weeks, the public space and central park will be opened and the neighbourhood residents can take a sunny walk through the inner gardens and the central park. The district with waterfront residences is characterized by its quays and bridges.
Architecture with consideration for the surroundings
Karres en Brands have been working on this unique transformation – where a ten-hectare office district has made way for a metropolitan residential district with 3,100 flats along with cafés and restaurants – since 2014. The urban development plan was drawn up by Sjoerd Soeters (PPHP) and is based on squares and spaces surrounded by buildings. The guiding principle behind the plan was a focus on what people experience in the public space. Alternating streets and squares and the identity and recognisability of Amsterdam's concentric canals have been incorporated into the design.
When designing the public space for Holland Park, the aim was to achieve quality of life for residents and visitors by providing as much space as possible. Pedestrians, cyclists, and cars use the same space while being considerate of each other. The arrangement of streets as shared space deviates from a standard street profile, which is beneficial to creating a pleasant living environment and the informal character of the street.
The pavement materials chosen for the traffic lanes, pavements, squares, and quays is restrained and of high quality, counterbalancing the multifaceted architecture. During the design and implementation of the public spaces, considerable attention was given to the detail, paving patterns, and transitions.

Characteristic quays and bridges
One of the special aspects of the Holland Park project is the design and construction of 25 bridges. For the design and construction, Karres en Brands looked at the function and location of each bridge. Although no two bridges are alike in terms of materials, details, or appearance, they all share a common theme: creating unity throughout the residential district. When you walk or cycle through this district, you are presented with a constantly changing viewscape. The gates and bridges provide framed views across the water or into the interior spaces.
Central park
We also designed the central park, which establishes connections with the surrounding districts. The park will contain a lot of greenery and many water features. It will include a sunbathing area, a football field, and playgrounds for different ages.
The grand opening of the public space was held last Thursday. The central park in Holland Park will be opened on 30 April.
